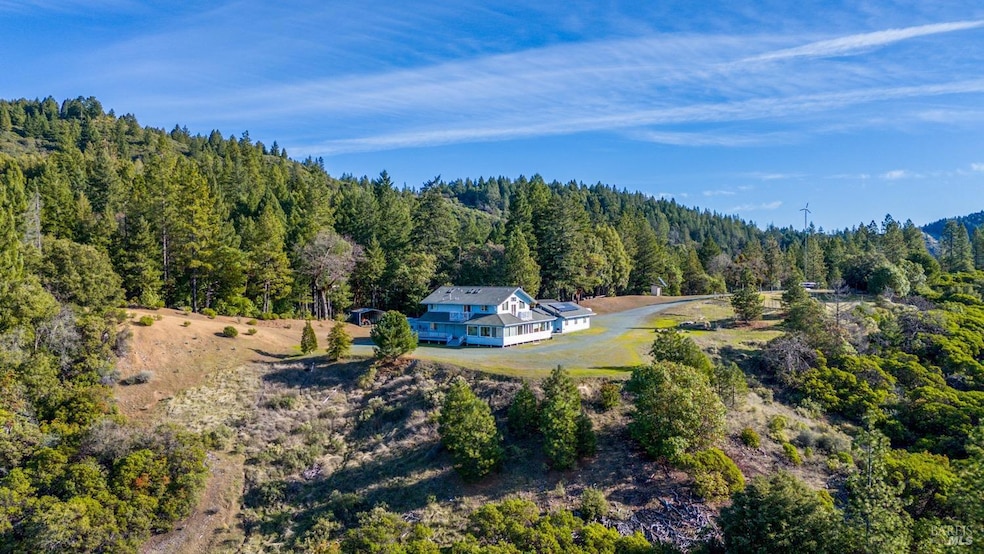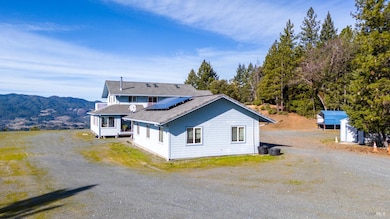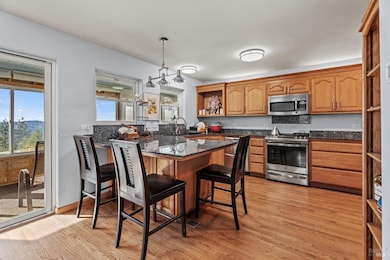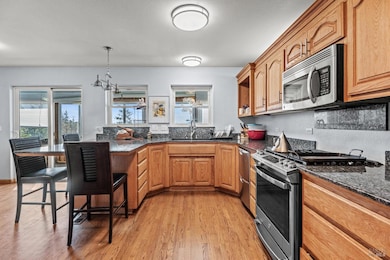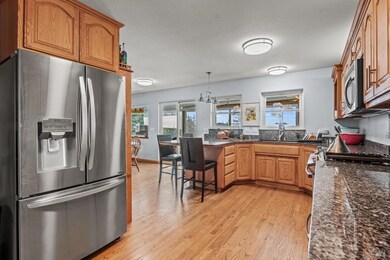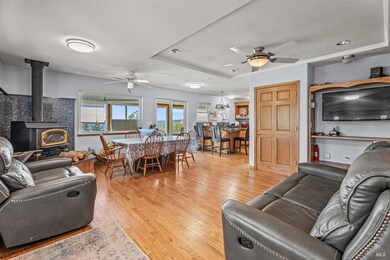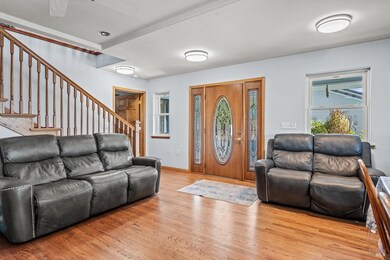
1930 Laytonville Dos Rios Rd Willits, CA 95490
Estimated payment $4,601/month
Highlights
- Parking available for a boat
- Solar Power Battery
- 58.68 Acre Lot
- Greenhouse
- Panoramic View
- Wood Burning Stove
About This Home
Set on a sprawling 58-acre parcel, this off-grid custom home offers 2,428 sq. ft. of thoughtfully designed living space, combining sustainability with modern comforts. The home features 2 bedrooms, 4 bathrooms, and showcases exquisite custom woodwork throughout. Two spacious master suites provide ultimate privacy, while the open floor plan and abundant natural light create a welcoming atmosphere. The property is powered by a robust solar system with brand-new batteries, backed by a reliable generator. A high-producing well with a solar pump and a water softener system ensures a plentiful and clean water supply year-round. Additional highlights include a 3-car detached garage equipped with a fully functional bathroom, offering flexible use as a workshop, guest space, or storage. Enjoy breathtaking views and the serenity of 58 acres, all just a short drive from town. This rare gem is the perfect retreat for those seeking off-grid living without sacrificing convenience and luxury. Don't miss your chance to own this sustainable haven!
Home Details
Home Type
- Single Family
Year Built
- 2005
Lot Details
- 58.68 Acre Lot
- Street terminates at a dead end
- Southwest Facing Home
- Kennel or Dog Run
- Private Lot
- Secluded Lot
- Low Maintenance Yard
- Garden
- Property is zoned UR-20
Parking
- 3 Car Detached Garage
- 20 Open Parking Spaces
- Enclosed Parking
- Garage Door Opener
- Auto Driveway Gate
- Gravel Driveway
- Shared Driveway
- Parking available for a boat
- RV Access or Parking
Property Views
- Panoramic
- Woods
- Vineyard
- Ridge
- Pasture
- Mountain
- Valley
Home Design
- Ranch Property
- Updated or Remodeled
- Concrete Foundation
- Raised Foundation
- Floor Insulation
- Shingle Roof
- Composition Roof
- Cement Siding
Interior Spaces
- 2,428 Sq Ft Home
- 2-Story Property
- Cathedral Ceiling
- Ceiling Fan
- Skylights
- Wood Burning Stove
- Double Sided Fireplace
- Circulating Fireplace
- Formal Entry
- Great Room
- Living Room with Attached Deck
- Formal Dining Room
- Home Office
- Loft
- Storage
Kitchen
- Breakfast Area or Nook
- Walk-In Pantry
- Built-In Gas Oven
- Dishwasher
- Stone Countertops
Flooring
- Carpet
- Linoleum
- Tile
Bedrooms and Bathrooms
- 2 Bedrooms
- Retreat
- Main Floor Bedroom
- Primary Bedroom Upstairs
- Dual Closets
- Bathroom on Main Level
- 4 Full Bathrooms
- Low Flow Shower
Laundry
- Laundry Room
- Dryer
- Washer
Accessible Home Design
- Grab Bars
Eco-Friendly Details
- Energy-Efficient Appliances
- Energy-Efficient Windows
- Energy-Efficient Construction
- Energy-Efficient Lighting
- Energy-Efficient Insulation
- Energy-Efficient Doors
- Solar Power Battery
- Green energy is off-grid
- Energy-Efficient Roof
- Pre-Wired For Photovoltaic Solar
- Solar Power System
- Solar Heating System
Outdoor Features
- Balcony
- Covered Courtyard
- Greenhouse
- Outdoor Storage
- Outbuilding
- Front Porch
Utilities
- No Cooling
- Power Generator
- Propane
- Water Holding Tank
- Well
- Private Sewer
- Sewer Holding Tank
- High Speed Internet
- Cable TV Available
Listing and Financial Details
- Assessor Parcel Number 035-460-03-00
Map
Home Values in the Area
Average Home Value in this Area
Property History
| Date | Event | Price | Change | Sq Ft Price |
|---|---|---|---|---|
| 01/21/2025 01/21/25 | For Sale | $699,000 | +12.9% | $288 / Sq Ft |
| 12/31/2019 12/31/19 | Sold | $619,000 | 0.0% | $255 / Sq Ft |
| 12/23/2019 12/23/19 | Pending | -- | -- | -- |
| 07/12/2018 07/12/18 | For Sale | $619,000 | -- | $255 / Sq Ft |
Similar Homes in the area
Source: Bay Area Real Estate Information Services (BAREIS)
MLS Number: 325005256
- 3490 Laytonville Dos Rios Rd
- 100 Branscomb Rd
- 43270 U S 101
- 1350 Branscomb Rd
- 1431 Lakeside Dr
- 1440 Branscomb Rd
- 1471 Lakeside Dr
- 47111 Fox Rock Rd
- 44401 Lakeview Ave
- 46800 Highway 101
- 0 Branscomb Rd Unit 325025027
- 661 Branscomb Rd
- 44151 Stump Rd
- 1840 Branscomb Rd
- 1526 Fitch Rd
- 47400 Highway 101 None
- 2651 Ten Mile Creek Rd
- 500 Woodman Creek Rd
- 1650 Fitch Rd
- 801 Steele Ln
