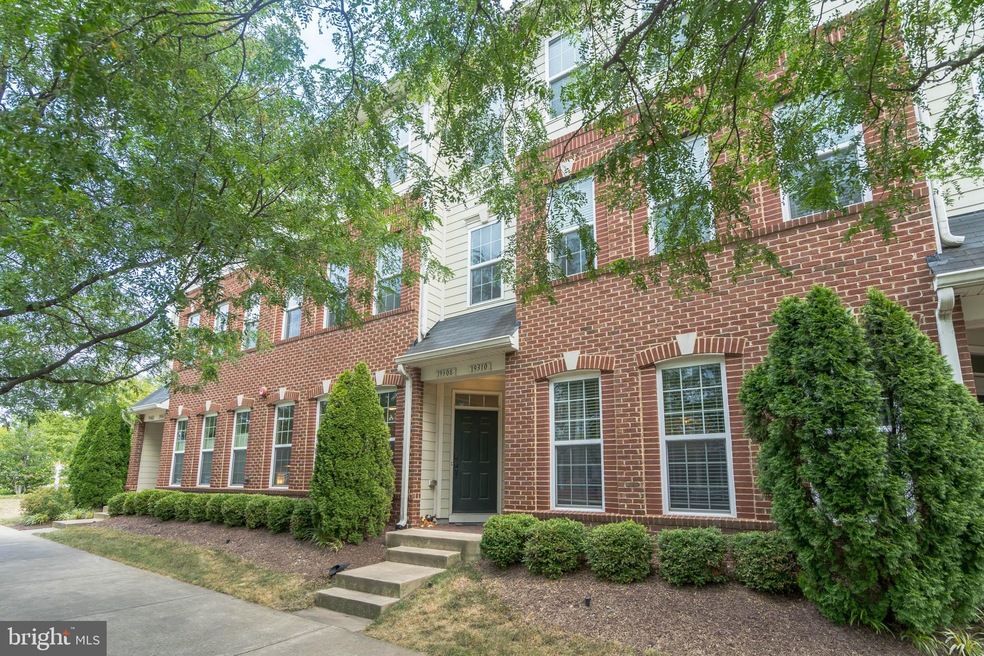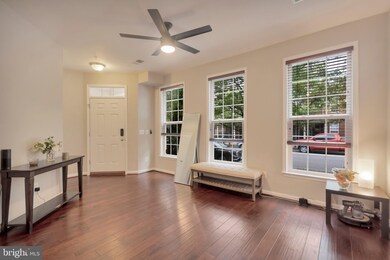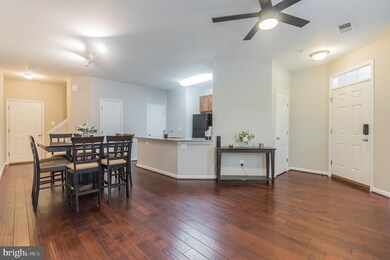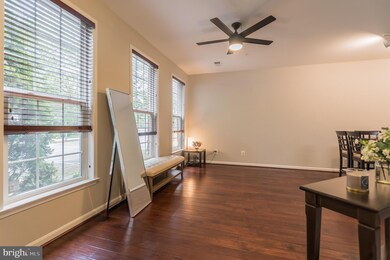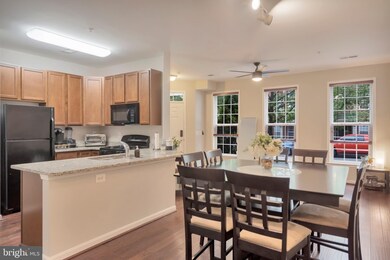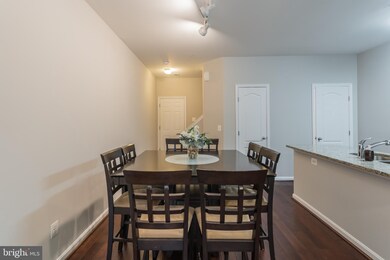19308 Diamond Lake Dr Leesburg, VA 20176
Highlights
- Fitness Center
- Open Floorplan
- Deck
- Seldens Landing Elementary School Rated A-
- Clubhouse
- Wood Flooring
About This Home
As of August 2020Welcome home to this beautiful brick front 2 story condo in Leesburg, VA, with 2 bedrooms, 2.5 bathrooms, 1,620 sq ft of space and a one car garage! This home features spacious living areas with hardwood floors, fresh paint and natural lighting throughout. Enter through the front door, with a convenient foyer closet and a beautiful view in the sitting room with three large windows. The formal dining room features track lighting and overlooks the open concept kitchen. Featuring oak cupboards, gorgeous granite countertops, double sink with detachable faucet, and all black appliances, this kitchen is a beauty! The spacious living room on the second floor has gorgeous views and easy access to the balcony courtesy of the sliding glass doors. Convenient access to the full sized washer and dryer on the second floor. All bedrooms feature ceiling fans and all new plush carpeting. The master bedroom features a large walk in closet, and the master bathroom includes a double sink vanity. Enjoy a community Club House that includes a Meeting Room, a Kids Room, pool along with two children playgrounds around the community. Easily walk or drive to the Elementary school, Middle School and High School. This home is conveniently located within walking distance to multiple spas, gyms, restaurants and grocery stores. Minutes away from Potomac River and Elizabeth Mills Riverfront Park, and easy access to Harry Byrd Hwy, this home is not one to miss!
Townhouse Details
Home Type
- Townhome
Est. Annual Taxes
- $3,153
Year Built
- Built in 2009
HOA Fees
Parking
- 1 Car Attached Garage
- Rear-Facing Garage
- Driveway
Home Design
- Vinyl Siding
- Brick Front
Interior Spaces
- 1,620 Sq Ft Home
- Property has 2 Levels
- Open Floorplan
- Ceiling Fan
- Dining Area
Kitchen
- Breakfast Area or Nook
- Gas Oven or Range
- Built-In Microwave
- Dishwasher
Flooring
- Wood
- Carpet
Bedrooms and Bathrooms
- 2 Bedrooms
- En-Suite Bathroom
- Walk-In Closet
- Bathtub with Shower
Laundry
- Dryer
- Washer
Outdoor Features
- Balcony
- Deck
Schools
- Seldens Landing Elementary School
- Belmont Ridge Middle School
- Riverside High School
Utilities
- Forced Air Heating and Cooling System
Listing and Financial Details
- Assessor Parcel Number 113309555003
Community Details
Overview
- Association fees include water, sewer, trash
- Linden Row Condo Community
- Linden Row Condominium Subdivision
Amenities
- Clubhouse
- Game Room
- Meeting Room
Recreation
- Community Playground
- Fitness Center
- Community Pool
Map
Home Values in the Area
Average Home Value in this Area
Property History
| Date | Event | Price | Change | Sq Ft Price |
|---|---|---|---|---|
| 06/06/2023 06/06/23 | Rented | $2,400 | 0.0% | -- |
| 06/05/2023 06/05/23 | Under Contract | -- | -- | -- |
| 06/02/2023 06/02/23 | For Rent | $2,400 | +14.3% | -- |
| 09/03/2020 09/03/20 | Rented | $2,100 | +5.0% | -- |
| 08/28/2020 08/28/20 | For Rent | $2,000 | 0.0% | -- |
| 08/21/2020 08/21/20 | Sold | $326,000 | +3.5% | $201 / Sq Ft |
| 07/26/2020 07/26/20 | Pending | -- | -- | -- |
| 07/23/2020 07/23/20 | For Sale | $315,000 | -- | $194 / Sq Ft |
Tax History
| Year | Tax Paid | Tax Assessment Tax Assessment Total Assessment is a certain percentage of the fair market value that is determined by local assessors to be the total taxable value of land and additions on the property. | Land | Improvement |
|---|---|---|---|---|
| 2024 | $3,701 | $427,910 | $150,000 | $277,910 |
| 2023 | $3,637 | $415,680 | $150,000 | $265,680 |
| 2022 | $3,456 | $388,360 | $100,000 | $288,360 |
| 2021 | $3,184 | $324,900 | $90,000 | $234,900 |
| 2020 | $3,262 | $315,180 | $90,000 | $225,180 |
| 2019 | $3,153 | $301,740 | $65,000 | $236,740 |
| 2018 | $3,167 | $291,870 | $65,000 | $226,870 |
| 2017 | $3,191 | $283,650 | $65,000 | $218,650 |
| 2016 | $3,078 | $268,860 | $0 | $0 |
| 2015 | $3,313 | $226,870 | $0 | $226,870 |
| 2014 | $3,086 | $202,210 | $0 | $202,210 |
Mortgage History
| Date | Status | Loan Amount | Loan Type |
|---|---|---|---|
| Open | $244,500 | New Conventional | |
| Previous Owner | $45,000 | Stand Alone Second | |
| Previous Owner | $250,000 | New Conventional | |
| Previous Owner | $256,257 | FHA |
Deed History
| Date | Type | Sale Price | Title Company |
|---|---|---|---|
| Warranty Deed | $326,000 | Attorney | |
| Special Warranty Deed | $261,000 | -- |
Source: Bright MLS
MLS Number: VALO416914
APN: 113-30-9555-003
- 19350 Gardner View Square
- 19398 Coppermine Square
- 19465 Promenade Dr
- 19430 Newton Pass Square
- 19410 Front St
- 19292 Creek Field Cir
- 43417 Spring Cellar Ct
- 0 Riverside Pkwy and Coton Manor Dr Unit VALO2047710
- 19070 Arroyo Terrace
- 19111 Chartier Dr
- 43844 Goshen Farm Ct
- 43915 Kittiwake Dr
- 19247 Mill Site Place
- 19126 Dalton Points Place
- 43104 Baltusrol Terrace
- 6 Sepia Square Unit K
- 4 Sepia Square Unit H
- 2 Sepia Square Unit M
- 43899 Siren Song Terrace
- 19755 Spyglass Hill Ct
