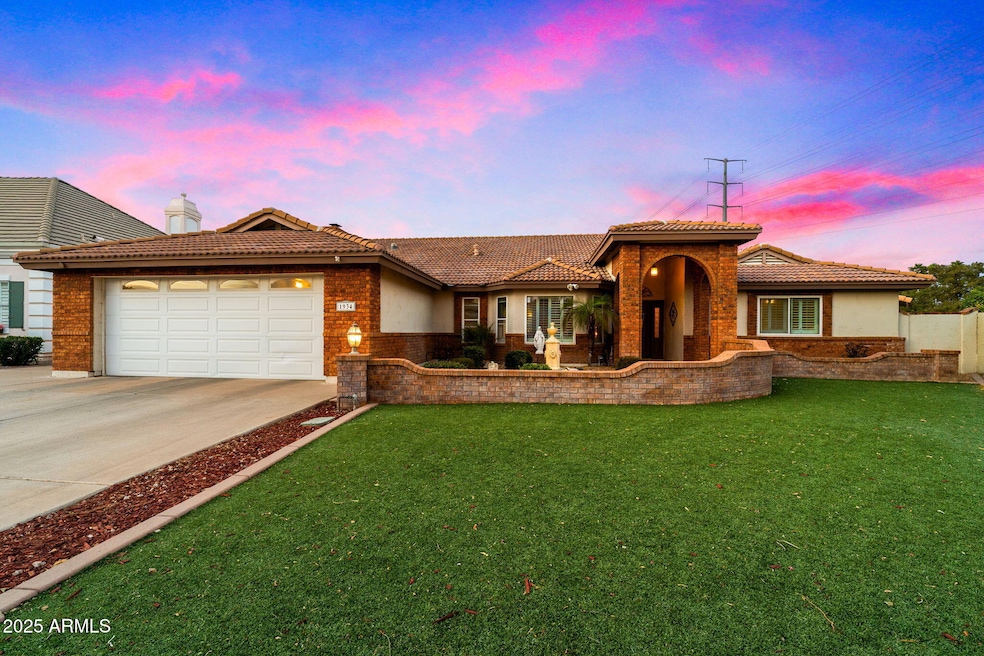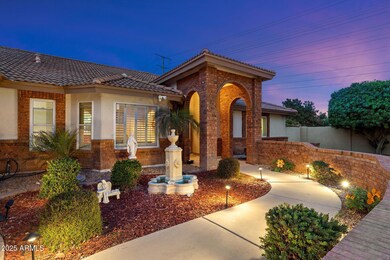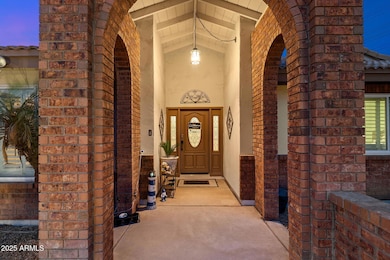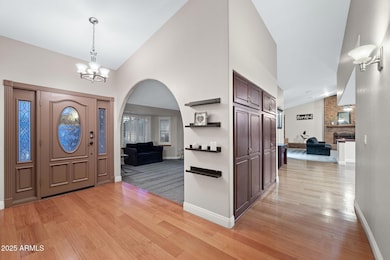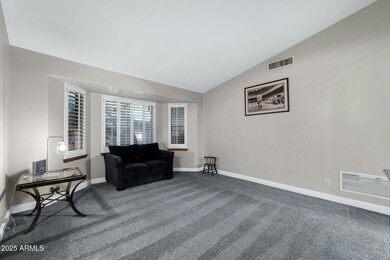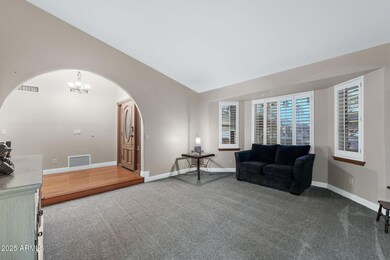
1934 E Cypress Tree Dr Gilbert, AZ 85234
Val Vista NeighborhoodHighlights
- Fitness Center
- Transportation Service
- RV Gated
- Val Vista Lakes Elementary School Rated A-
- Private Pool
- 2-minute walk to Lakeside Park
About This Home
As of April 2025Discover the charm of this exquisite 6-bedroom basement home, ideal for multi-generational living. Situated in the desirable Val Vista Lakes in Gilbert, this is a nestled cul-de-sac within a secure, lakeside subdivision. Upon entering, you will find elegant wood flooring in the entryway, hallway, and kitchen, all other living areas are adorned with neutral carpet. The main level boasts a spacious master bedroom with an en-suite featuring a separate tub and shower, along with two additional bedrooms, one bathroom, and a private office. The basement includes a 20x14 game room, a full bathroom, and three extra-large bedrooms. Enjoy outdoor living with a lush green backyard and pebble tec pool, complete with a kid-friendly Baja shelf, and more. The outdoor entertainment area is perfect for gatherings, and a spacious shed/workshop casita includes a private restroom and outdoor shower for guests. This exceptional community offers a beautiful clubhouse and impressive amenities, three indoor racquetball courts, a cardio exercise room, a weight training room, banquet and meeting rooms, eight tennis and pickleball courts, both a junior Olympic swimming poolheated year-round) and a unique tropical swimming pool with a beach and waterfalls. Enjoy walking distance to private community lake access, playgrounds, community garden, and basketball courts.Do not miss your chance to experience the perfect blend of comfort and luxury.
Home Details
Home Type
- Single Family
Est. Annual Taxes
- $4,141
Year Built
- Built in 1987
Lot Details
- 0.27 Acre Lot
- Cul-De-Sac
- Private Streets
- Block Wall Fence
- Artificial Turf
- Front and Back Yard Sprinklers
- Sprinklers on Timer
- Grass Covered Lot
HOA Fees
- $222 Monthly HOA Fees
Parking
- 3 Open Parking Spaces
- 2 Car Garage
- Oversized Parking
- Gated Parking
- RV Gated
- Unassigned Parking
Home Design
- Brick Exterior Construction
- Wood Frame Construction
- Tile Roof
- Concrete Roof
- Stucco
Interior Spaces
- 3,900 Sq Ft Home
- 1-Story Property
- Central Vacuum
- Vaulted Ceiling
- Ceiling Fan
- Skylights
- Gas Fireplace
- Living Room with Fireplace
- Finished Basement
- Basement Fills Entire Space Under The House
- Washer and Dryer Hookup
Kitchen
- Eat-In Kitchen
- Breakfast Bar
- Built-In Microwave
- Kitchen Island
- Granite Countertops
Flooring
- Wood
- Carpet
- Tile
Bedrooms and Bathrooms
- 6 Bedrooms
- Remodeled Bathroom
- Primary Bathroom is a Full Bathroom
- 3 Bathrooms
- Dual Vanity Sinks in Primary Bathroom
- Easy To Use Faucet Levers
- Hydromassage or Jetted Bathtub
- Bathtub With Separate Shower Stall
Accessible Home Design
- Low Kitchen Cabinetry
- Accessible Hallway
- Remote Devices
- Doors are 32 inches wide or more
- No Interior Steps
- Multiple Entries or Exits
- Hard or Low Nap Flooring
Pool
- Private Pool
- Fence Around Pool
- Pool Pump
- Diving Board
Outdoor Features
- Outdoor Storage
- Playground
Schools
- Val Vista Lakes Elementary School
- Greenfield Junior High School
- Gilbert High School
Utilities
- Ducts Professionally Air-Sealed
- Zoned Heating
- Heating unit installed on the ceiling
- Heating System Uses Natural Gas
- Water Softener
- High Speed Internet
- Cable TV Available
Additional Features
- ENERGY STAR Qualified Equipment for Heating
- Property is near a bus stop
Listing and Financial Details
- Tax Lot 24
- Assessor Parcel Number 304-98-261
Community Details
Overview
- Association fees include ground maintenance, street maintenance
- Hoamco Association, Phone Number (800) 447-3838
- Real Manage Association, Phone Number (480) 539-1396
- Association Phone (480) 539-1396
- Lakeside At Val Vista Lakes Subdivision
Amenities
- Transportation Service
- Clubhouse
- Theater or Screening Room
- Recreation Room
Recreation
- Tennis Courts
- Racquetball
- Community Playground
- Fitness Center
- Heated Community Pool
- Community Spa
- Bike Trail
Map
Home Values in the Area
Average Home Value in this Area
Property History
| Date | Event | Price | Change | Sq Ft Price |
|---|---|---|---|---|
| 04/24/2025 04/24/25 | For Sale | $985,000 | -1.5% | $253 / Sq Ft |
| 04/22/2025 04/22/25 | Sold | $1,000,000 | +1.5% | $256 / Sq Ft |
| 03/30/2025 03/30/25 | Pending | -- | -- | -- |
| 03/13/2025 03/13/25 | Price Changed | $985,000 | -3.4% | $253 / Sq Ft |
| 03/06/2025 03/06/25 | For Sale | $1,020,000 | +104.4% | $262 / Sq Ft |
| 07/12/2017 07/12/17 | Sold | $499,000 | 0.0% | $128 / Sq Ft |
| 06/08/2017 06/08/17 | Pending | -- | -- | -- |
| 06/05/2017 06/05/17 | Price Changed | $499,000 | -5.7% | $128 / Sq Ft |
| 05/16/2017 05/16/17 | Price Changed | $529,000 | -1.9% | $136 / Sq Ft |
| 04/04/2017 04/04/17 | Price Changed | $539,000 | -1.8% | $138 / Sq Ft |
| 02/16/2017 02/16/17 | For Sale | $549,000 | -- | $141 / Sq Ft |
Tax History
| Year | Tax Paid | Tax Assessment Tax Assessment Total Assessment is a certain percentage of the fair market value that is determined by local assessors to be the total taxable value of land and additions on the property. | Land | Improvement |
|---|---|---|---|---|
| 2025 | $4,141 | $54,221 | -- | -- |
| 2024 | $4,166 | $51,639 | -- | -- |
| 2023 | $4,166 | $65,430 | $13,080 | $52,350 |
| 2022 | $4,035 | $51,220 | $10,240 | $40,980 |
| 2021 | $4,194 | $49,860 | $9,970 | $39,890 |
| 2020 | $4,123 | $47,320 | $9,460 | $37,860 |
| 2019 | $3,788 | $44,860 | $8,970 | $35,890 |
| 2018 | $3,667 | $45,170 | $9,030 | $36,140 |
| 2017 | $3,527 | $43,320 | $8,660 | $34,660 |
| 2016 | $3,632 | $41,100 | $8,220 | $32,880 |
| 2015 | $3,259 | $41,810 | $8,360 | $33,450 |
Mortgage History
| Date | Status | Loan Amount | Loan Type |
|---|---|---|---|
| Open | $91,000 | Credit Line Revolving | |
| Open | $607,500 | VA | |
| Closed | $31,000 | Credit Line Revolving | |
| Closed | $540,865 | VA | |
| Closed | $544,000 | VA | |
| Closed | $55,000 | Stand Alone Second | |
| Closed | $480,275 | VA | |
| Previous Owner | $320,000 | New Conventional | |
| Previous Owner | $384,750 | New Conventional | |
| Previous Owner | $417,000 | Unknown | |
| Previous Owner | $417,000 | Unknown | |
| Previous Owner | $77,000 | Unknown | |
| Previous Owner | $200,150 | Unknown | |
| Previous Owner | $200,000 | Balloon |
Deed History
| Date | Type | Sale Price | Title Company |
|---|---|---|---|
| Warranty Deed | $499,000 | Equity Title Agency Inc | |
| Warranty Deed | $250,000 | Transnation Title Ins Co | |
| Interfamily Deed Transfer | -- | -- |
Similar Homes in Gilbert, AZ
Source: Arizona Regional Multiple Listing Service (ARMLS)
MLS Number: 6828368
APN: 304-98-261
- 1101 N Peppertree Dr
- 2131 E New Bedford Dr
- 2132 E Chesapeake Dr
- 1157 N Date Palm Dr
- 1920 E Schooner Ct
- 2043 E Clipper Ln
- 1700 E Lakeside Dr Unit 64
- 1700 E Lakeside Dr Unit 16
- 1837 E Catamaran Dr
- 1306 N Palmsprings Dr
- 2226 E Beachcomber Dr
- 2218 E Mallard Ct
- 1110 N Gull Haven Ct
- 1912 E Catamaran Ct
- 1918 E Anchor Dr
- 1633 E Lakeside Dr Unit 98
- 1633 E Lakeside Dr Unit 48
- 1633 E Lakeside Dr Unit 167
- 1633 E Lakeside Dr Unit 166
- 1633 E Lakeside Dr Unit 139
