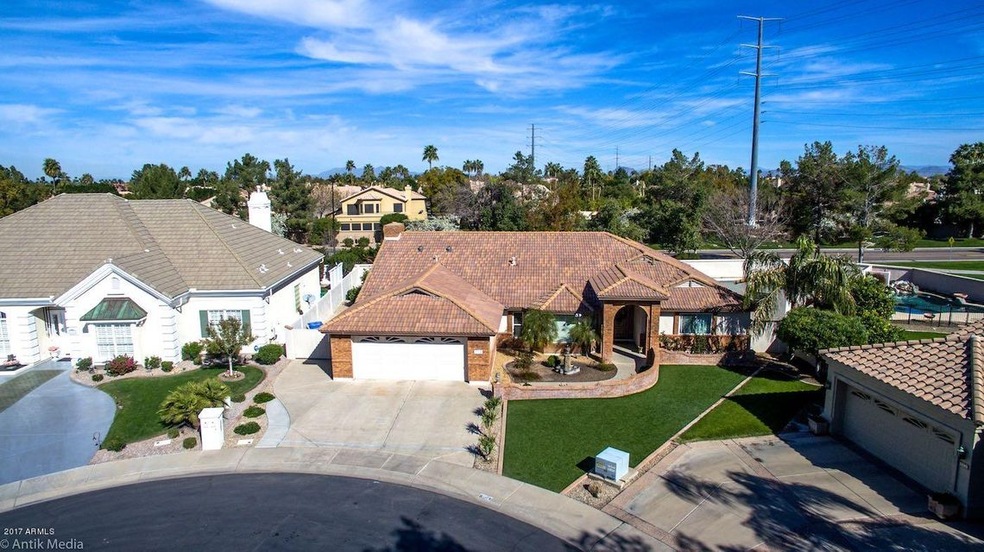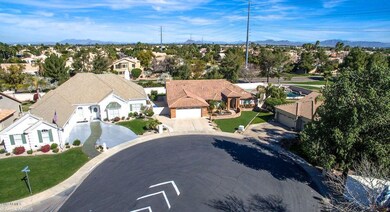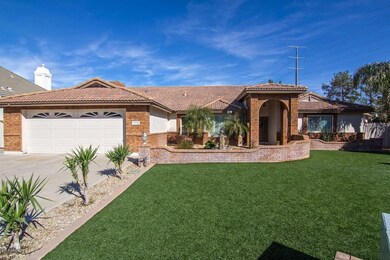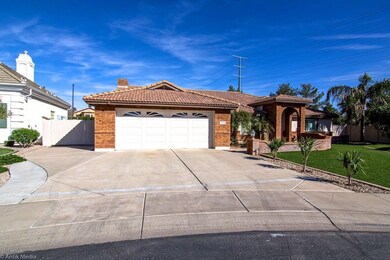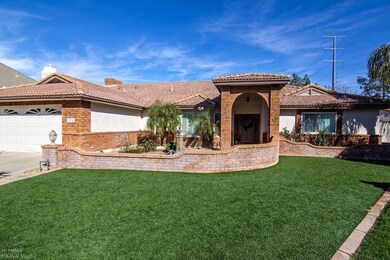
1934 E Cypress Tree Dr Gilbert, AZ 85234
Val Vista NeighborhoodHighlights
- Heated Spa
- RV Gated
- 0.27 Acre Lot
- Val Vista Lakes Elementary School Rated A-
- Gated Community
- 2-minute walk to Lakeside Park
About This Home
As of April 2025Don’t miss this amazing basement home in desirable cul-de-sac location of the private, secure & gated Lakeside subdivision. Vacant home is updated w/brand new neutral carpet & heavy pad t/o, & the entire inside has a fresh coat of paint & new 5” baseboards. Wood flooring at entry, hall & Kit. Beautiful Plantation Shutters in LR & all upstairs BR's. Sep. LR & FR. Huge Kit. features granite, upgraded cabinets w/pull-out drawers, 2 pantries (1 walk-in), & lg. island w/bkfst bar. Kit. opens to huge FR w/brick fireplace, cathedral ceilings, 4 skylights & built-in cabinets. Lg. MBR w/sep. jacuzzi tub & shower & walk-in closet. 3 BR's, 2 Baths & an office on main level. Full basement features 20 x 14 Game Rm., full Bath & 3 lg BR's. Big Lndry Rm. w/lots of cabinets & counter-top space plus a 2nd (walk-in) pantry. Inviting bk. yd. with plenty of lawn area for the kids to play, a large Pebble Tech diving pool with kid-friendly Baha shelf/wading pad. Relax in the soothing 6-person therapeutic spa. Large framed & stucco tool shed/work shop w/electricity. RV gate and expansive concrete area.
Check out the fantastic VVL clubhouse and amazing facilities: 3 indoor Racquetball Courts, Cardio Exercise Rm. & Weight Training Rm, wonderful Banquet & Meeting Rms, 8-court Championship tennis complex, Jr. Olympic Swimming Pool & Spa & the one-of-a-kind Tropical Lagoon Swimming Pool with sandy beach & Water Falls. This is a must see property!
Home Details
Home Type
- Single Family
Est. Annual Taxes
- $3,632
Year Built
- Built in 1987
Lot Details
- 0.27 Acre Lot
- Cul-De-Sac
- Block Wall Fence
- Artificial Turf
- Backyard Sprinklers
- Sprinklers on Timer
- Grass Covered Lot
HOA Fees
- $146 Monthly HOA Fees
Parking
- 2 Car Garage
- Garage Door Opener
- RV Gated
Home Design
- Brick Exterior Construction
- Wood Frame Construction
- Tile Roof
- Stucco
Interior Spaces
- 3,900 Sq Ft Home
- 1-Story Property
- Vaulted Ceiling
- Ceiling Fan
- Gas Fireplace
- Double Pane Windows
- Low Emissivity Windows
- Family Room with Fireplace
- Finished Basement
- Basement Fills Entire Space Under The House
- Intercom
Kitchen
- Breakfast Bar
- Built-In Microwave
- Kitchen Island
- Granite Countertops
Flooring
- Wood
- Carpet
- Tile
Bedrooms and Bathrooms
- 6 Bedrooms
- Primary Bathroom is a Full Bathroom
- 3 Bathrooms
- Dual Vanity Sinks in Primary Bathroom
- Hydromassage or Jetted Bathtub
- Bathtub With Separate Shower Stall
- Solar Tube
Pool
- Heated Spa
- Private Pool
- Above Ground Spa
- Fence Around Pool
- Diving Board
Outdoor Features
- Covered patio or porch
Schools
- Val Vista Lakes Elementary School
- Highland Elementary Middle School
- Highland High School
Utilities
- Refrigerated Cooling System
- Zoned Heating
- Heating System Uses Natural Gas
- Water Filtration System
- High Speed Internet
- Cable TV Available
Listing and Financial Details
- Tax Lot 24
- Assessor Parcel Number 304-98-261
Community Details
Overview
- Association fees include ground maintenance
- Brown Mgnt Association, Phone Number (480) 539-1396
- Val Vista Lakes Association, Phone Number (480) 926-9694
- Association Phone (480) 926-9694
- Built by custom
- Lakeside At Val Vista Lakes Subdivision
- Community Lake
Amenities
- Clubhouse
- Recreation Room
Recreation
- Tennis Courts
- Racquetball
- Community Playground
- Heated Community Pool
- Community Spa
- Bike Trail
Security
- Gated Community
Map
Home Values in the Area
Average Home Value in this Area
Property History
| Date | Event | Price | Change | Sq Ft Price |
|---|---|---|---|---|
| 04/24/2025 04/24/25 | For Sale | $985,000 | -1.5% | $253 / Sq Ft |
| 04/22/2025 04/22/25 | Sold | $1,000,000 | +1.5% | $256 / Sq Ft |
| 03/30/2025 03/30/25 | Pending | -- | -- | -- |
| 03/13/2025 03/13/25 | Price Changed | $985,000 | -3.4% | $253 / Sq Ft |
| 03/06/2025 03/06/25 | For Sale | $1,020,000 | +104.4% | $262 / Sq Ft |
| 07/12/2017 07/12/17 | Sold | $499,000 | 0.0% | $128 / Sq Ft |
| 06/08/2017 06/08/17 | Pending | -- | -- | -- |
| 06/05/2017 06/05/17 | Price Changed | $499,000 | -5.7% | $128 / Sq Ft |
| 05/16/2017 05/16/17 | Price Changed | $529,000 | -1.9% | $136 / Sq Ft |
| 04/04/2017 04/04/17 | Price Changed | $539,000 | -1.8% | $138 / Sq Ft |
| 02/16/2017 02/16/17 | For Sale | $549,000 | -- | $141 / Sq Ft |
Tax History
| Year | Tax Paid | Tax Assessment Tax Assessment Total Assessment is a certain percentage of the fair market value that is determined by local assessors to be the total taxable value of land and additions on the property. | Land | Improvement |
|---|---|---|---|---|
| 2025 | $4,141 | $54,221 | -- | -- |
| 2024 | $4,166 | $51,639 | -- | -- |
| 2023 | $4,166 | $65,430 | $13,080 | $52,350 |
| 2022 | $4,035 | $51,220 | $10,240 | $40,980 |
| 2021 | $4,194 | $49,860 | $9,970 | $39,890 |
| 2020 | $4,123 | $47,320 | $9,460 | $37,860 |
| 2019 | $3,788 | $44,860 | $8,970 | $35,890 |
| 2018 | $3,667 | $45,170 | $9,030 | $36,140 |
| 2017 | $3,527 | $43,320 | $8,660 | $34,660 |
| 2016 | $3,632 | $41,100 | $8,220 | $32,880 |
| 2015 | $3,259 | $41,810 | $8,360 | $33,450 |
Mortgage History
| Date | Status | Loan Amount | Loan Type |
|---|---|---|---|
| Open | $91,000 | Credit Line Revolving | |
| Open | $607,500 | VA | |
| Closed | $31,000 | Credit Line Revolving | |
| Closed | $540,865 | VA | |
| Closed | $544,000 | VA | |
| Closed | $55,000 | Stand Alone Second | |
| Closed | $480,275 | VA | |
| Previous Owner | $320,000 | New Conventional | |
| Previous Owner | $384,750 | New Conventional | |
| Previous Owner | $417,000 | Unknown | |
| Previous Owner | $417,000 | Unknown | |
| Previous Owner | $77,000 | Unknown | |
| Previous Owner | $200,150 | Unknown | |
| Previous Owner | $200,000 | Balloon |
Deed History
| Date | Type | Sale Price | Title Company |
|---|---|---|---|
| Warranty Deed | $499,000 | Equity Title Agency Inc | |
| Warranty Deed | $250,000 | Transnation Title Ins Co | |
| Interfamily Deed Transfer | -- | -- |
Similar Homes in the area
Source: Arizona Regional Multiple Listing Service (ARMLS)
MLS Number: 5562394
APN: 304-98-261
- 1101 N Peppertree Dr
- 2131 E New Bedford Dr
- 2132 E Chesapeake Dr
- 1157 N Date Palm Dr
- 1920 E Schooner Ct
- 2043 E Clipper Ln
- 1700 E Lakeside Dr Unit 64
- 1700 E Lakeside Dr Unit 16
- 1837 E Catamaran Dr
- 1306 N Palmsprings Dr
- 2226 E Beachcomber Dr
- 2218 E Mallard Ct
- 1110 N Gull Haven Ct
- 1912 E Catamaran Ct
- 1918 E Anchor Dr
- 1633 E Lakeside Dr Unit 98
- 1633 E Lakeside Dr Unit 48
- 1633 E Lakeside Dr Unit 167
- 1633 E Lakeside Dr Unit 166
- 1633 E Lakeside Dr Unit 139
