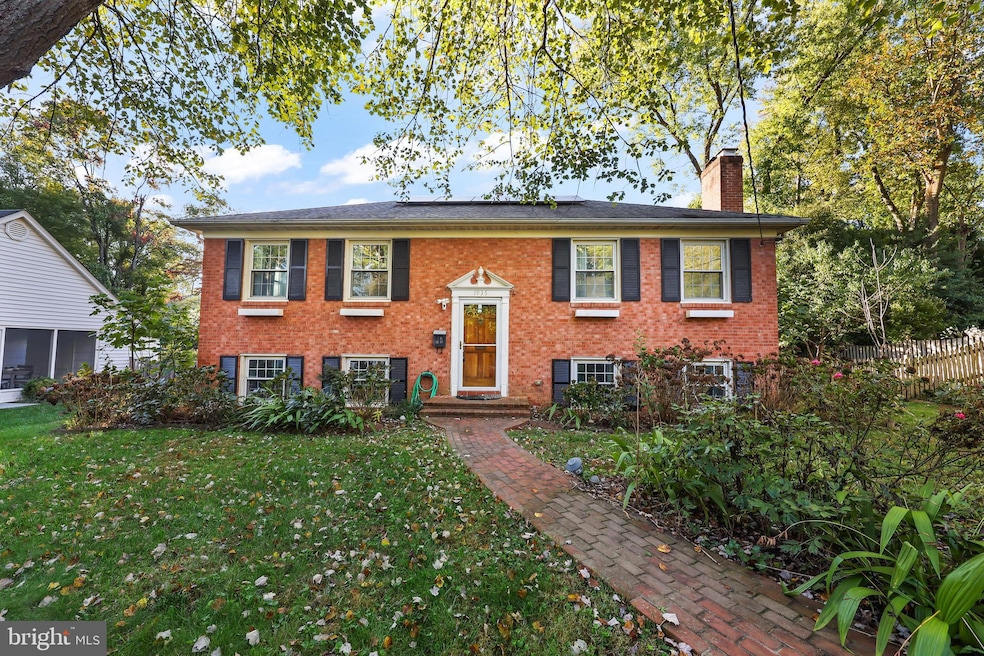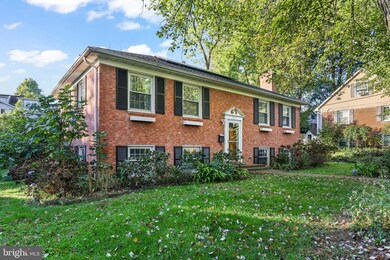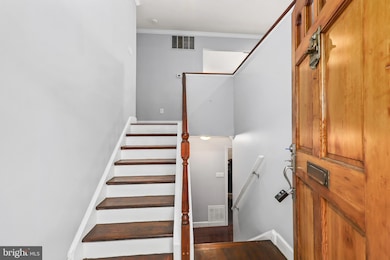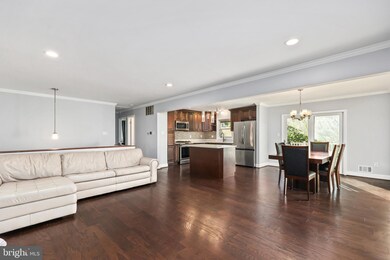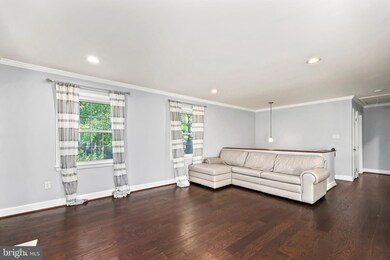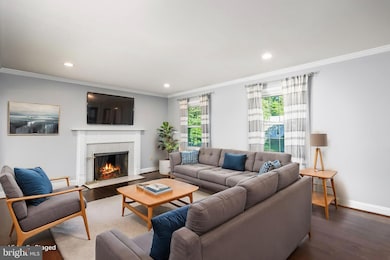
1935 Foxhall Rd McLean, VA 22101
Highlights
- View of Trees or Woods
- Deck
- Traditional Floor Plan
- Kent Gardens Elementary School Rated A
- Private Lot
- Wood Flooring
About This Home
As of March 2025This charming two-level, four-bedroom home is nestled in the quiet Foxhall neighborhood of McLean, Virginia, offering a peaceful environment with friendly neighbors. Featuring beautiful hardwood floors, two fireplaces (one gas), and a cozy eat-in kitchen, the home is designed for both comfort and style. The kitchen is well-equipped with stainless steel appliances, ample cabinetry, and a large center island, flowing seamlessly into the dining and living spaces. A screened porch and deck overlook a private backyard on a spacious 1/3-acre lot, perfect for relaxation and outdoor enjoyment. The downstairs den/great room offers a versatile additional living space. This home is conveniently located near major commute routes, schools, and parks, including Kirby Park and Pimmit Run Stream Valley Park. The West Falls Church Metro and Tysons Mall are also close by, ensuring easy access to a variety of amenities. Just 15 miles from Dulles Airport (IAD), also there is a nearby bus stop; the property offers quick access to business and leisure travel. The McLean Metro Station, located just 2 miles away, provides seamless access to the greater Washington, D.C. area, while the closest commuter rail station is only 3 miles from the home. Great Falls Park with scenic trails and views of the Potomac River, as well as Clemyjontri Park, known for its unique playgrounds, are both 5-8 miles away. For shopping and dining, the Tysons Corner Center, just 4 miles away, offers a wide selection of stores, restaurants, and entertainment options, with additional local shops and restaurants in the McLean area. Cultural attractions like the National Museum of American History and the National Gallery of Art are also nearby, allowing easy access to the rich history and culture of Washington, D.C. This property is being sold as-is, offering an exceptional opportunity to own a home in one of Northern Virginia’s most desirable locations, combining convenience, comfort, and an unparalleled lifestyle.
Last Agent to Sell the Property
Roy Kohn
Redfin Corporation License #BR40000267

Home Details
Home Type
- Single Family
Est. Annual Taxes
- $12,741
Year Built
- Built in 1964
Lot Details
- 0.28 Acre Lot
- Landscaped
- No Through Street
- Private Lot
- Property is zoned 130
Property Views
- Woods
- Garden
Home Design
- Split Foyer
- Brick Exterior Construction
- Asphalt Roof
- Vinyl Siding
- Concrete Perimeter Foundation
Interior Spaces
- Property has 2 Levels
- Traditional Floor Plan
- Ceiling Fan
- 2 Fireplaces
- Fireplace With Glass Doors
- Screen For Fireplace
- Fireplace Mantel
- Gas Fireplace
- Double Pane Windows
- Vinyl Clad Windows
- Window Treatments
- Window Screens
- Entrance Foyer
- Living Room
- Dining Room
- Game Room
- Wood Flooring
- Storm Doors
Kitchen
- Eat-In Kitchen
- Stove
- Cooktop with Range Hood
- Built-In Microwave
- Extra Refrigerator or Freezer
- Ice Maker
- Dishwasher
- Disposal
Bedrooms and Bathrooms
- En-Suite Primary Bedroom
- En-Suite Bathroom
Laundry
- Dryer
- Washer
Basement
- Walk-Up Access
- Rear Basement Entry
- Sump Pump
- Workshop
- Basement Windows
Parking
- 4 Parking Spaces
- 4 Driveway Spaces
Outdoor Features
- Deck
- Screened Patio
Utilities
- Forced Air Heating and Cooling System
- Tankless Water Heater
- Natural Gas Water Heater
Community Details
- No Home Owners Association
- Foxhall Subdivision
Listing and Financial Details
- Tax Lot 35A
- Assessor Parcel Number 0402 03 0035A
Map
Home Values in the Area
Average Home Value in this Area
Property History
| Date | Event | Price | Change | Sq Ft Price |
|---|---|---|---|---|
| 03/07/2025 03/07/25 | Sold | $1,160,000 | -7.2% | $552 / Sq Ft |
| 01/31/2025 01/31/25 | Pending | -- | -- | -- |
| 01/25/2025 01/25/25 | Price Changed | $1,250,000 | -2.0% | $595 / Sq Ft |
| 12/20/2024 12/20/24 | Price Changed | $1,275,000 | 0.0% | $607 / Sq Ft |
| 12/20/2024 12/20/24 | For Sale | $1,275,000 | +6.3% | $607 / Sq Ft |
| 12/09/2024 12/09/24 | Pending | -- | -- | -- |
| 10/11/2024 10/11/24 | For Sale | $1,200,000 | +69.0% | $571 / Sq Ft |
| 01/13/2015 01/13/15 | Sold | $710,000 | -1.4% | $349 / Sq Ft |
| 12/26/2014 12/26/14 | Pending | -- | -- | -- |
| 11/24/2014 11/24/14 | For Sale | $720,000 | 0.0% | $354 / Sq Ft |
| 11/19/2014 11/19/14 | Pending | -- | -- | -- |
| 10/31/2014 10/31/14 | Price Changed | $720,000 | -3.4% | $354 / Sq Ft |
| 10/03/2014 10/03/14 | For Sale | $745,000 | -- | $366 / Sq Ft |
Tax History
| Year | Tax Paid | Tax Assessment Tax Assessment Total Assessment is a certain percentage of the fair market value that is determined by local assessors to be the total taxable value of land and additions on the property. | Land | Improvement |
|---|---|---|---|---|
| 2024 | $12,741 | $1,078,340 | $496,000 | $582,340 |
| 2023 | $11,751 | $1,020,530 | $496,000 | $524,530 |
| 2022 | $10,681 | $915,650 | $441,000 | $474,650 |
| 2021 | $9,440 | $788,950 | $417,000 | $371,950 |
| 2020 | $9,368 | $776,460 | $417,000 | $359,460 |
| 2019 | $9,070 | $751,800 | $417,000 | $334,800 |
| 2018 | $8,600 | $747,800 | $413,000 | $334,800 |
| 2017 | $8,800 | $743,260 | $409,000 | $334,260 |
| 2016 | $8,619 | $729,520 | $405,000 | $324,520 |
| 2015 | $7,677 | $673,980 | $397,000 | $276,980 |
| 2014 | $7,027 | $618,300 | $371,000 | $247,300 |
Mortgage History
| Date | Status | Loan Amount | Loan Type |
|---|---|---|---|
| Open | $800,000 | New Conventional | |
| Closed | $800,000 | New Conventional | |
| Previous Owner | $505,100 | New Conventional | |
| Previous Owner | $34,000 | Second Mortgage Made To Cover Down Payment | |
| Previous Owner | $568,000 | New Conventional |
Deed History
| Date | Type | Sale Price | Title Company |
|---|---|---|---|
| Deed | $1,160,000 | Chicago Title | |
| Deed | $1,160,000 | Chicago Title | |
| Warranty Deed | $710,000 | -- |
Similar Homes in McLean, VA
Source: Bright MLS
MLS Number: VAFX2205106
APN: 0402-03-0035A
- 1955 Foxhall Rd
- 2031 Brooks Square Place
- 6719 Pine Creek Ct
- 1837 Rupert St
- 2002 Mcfall St
- 2005 Great Falls St
- 1906 Dalmation Dr
- 2024 Mayfair Mclean Ct
- 7002 Jenkins Ln
- 6640 Kirby Ct
- 6936 Espey Ln
- 2044 Greenwich St
- 2152 Royal Lodge Dr
- 2079 Hopewood Dr
- 1905 Lamson Place
- 6706 Montour Dr
- 6908 Southridge Dr
- 1715 Maxwell Ct
- 6609 Rockmont Ct
- 7004 Tyndale St
