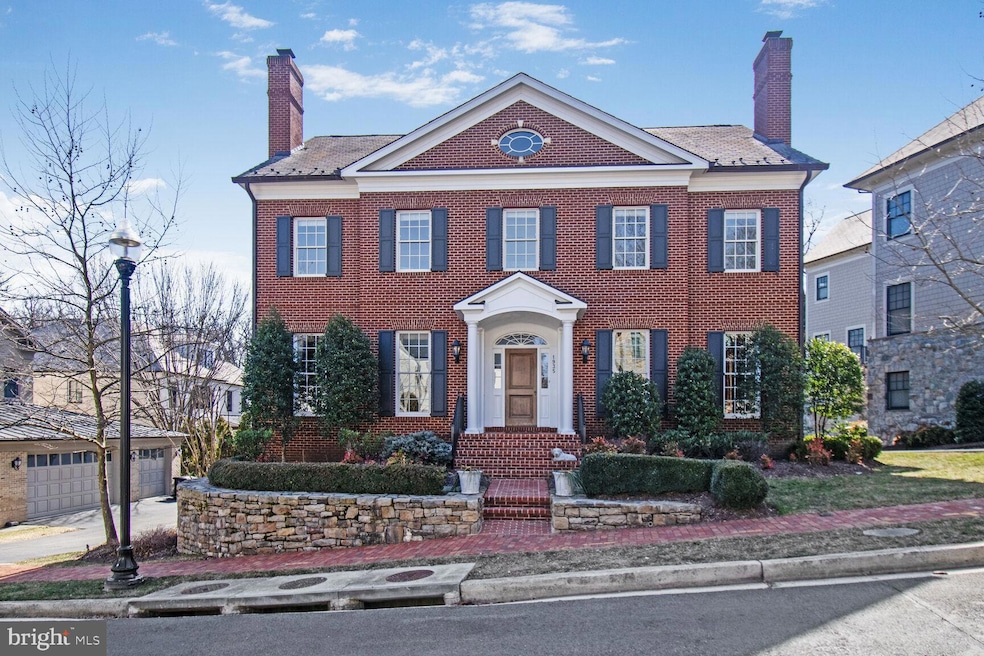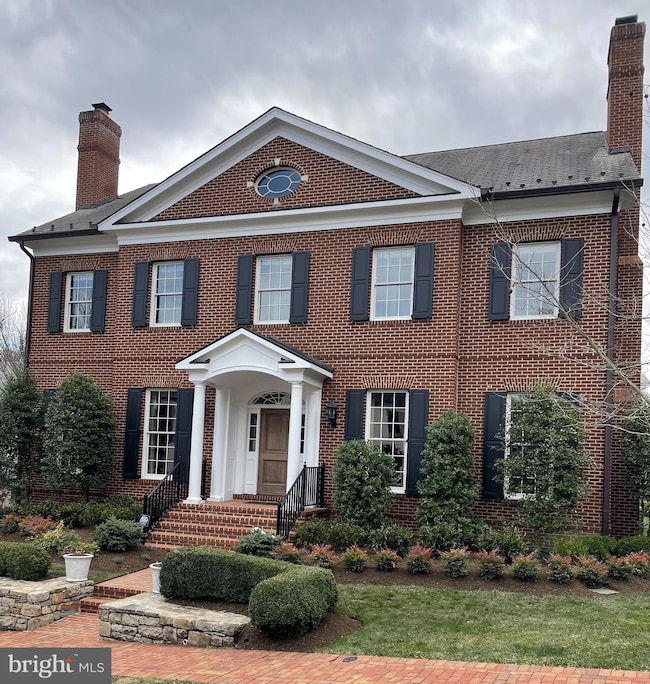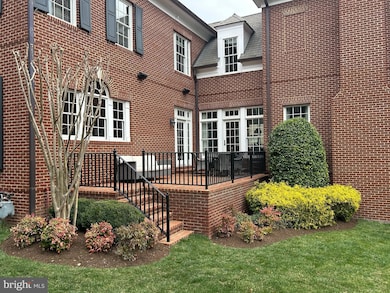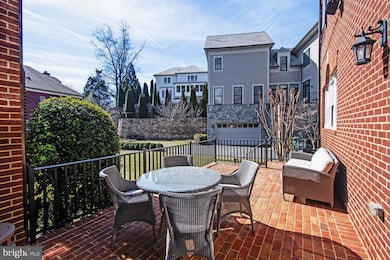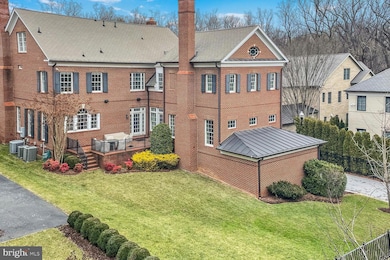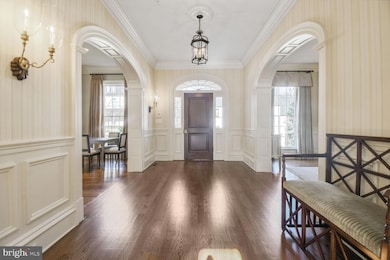
1935 Foxview Cir NW Washington, DC 20007
Colony Hill NeighborhoodEstimated payment $34,331/month
Highlights
- Home Theater
- View of Trees or Woods
- Open Floorplan
- Key Elementary School Rated A
- Commercial Range
- Curved or Spiral Staircase
About This Home
Gracious entry hall with custom crown molding & arched doorways Formal Living room and dining room easily accommodates large dinner parties and gatheringsHigh ceilings, crown molding, and arched entryways amplify the elegant staircase. Chefs' kitchen with central island and large eat in kitchen area Large family room and library with fireplace adjoins eat in kitchen Executive, wood paneled office 7 bedrooms, 5 full baths and one-half bath on 4 finished levels Primary bedroom with sitting room, 2 walk in closets Primary bath with soaking tub, double entry shower, separate vanities and bathroomsHome theater, 8 lounge chair seating. Movie and sound equipment conveys Cubby room at garage entry with 8 cubicles 3 car garage Large rear yard 3 Fireplaces: LR & DR fireplaces with handmade Architectual marble mantles Lights, Sound system, HVAC - WIFI remote controlled (see photos) two ipad panels located in the kitchen and primary bedroom 3 Level Elevator capable Interior - 6,887 Finished sq ft, 7,700 Total sq ft Lot 9,203 SF Monthly HOA $795
Home Details
Home Type
- Single Family
Est. Annual Taxes
- $34,057
Year Built
- Built in 2011
Lot Details
- 9,203 Sq Ft Lot
- Stone Retaining Walls
- Landscaped
- Planted Vegetation
- Premium Lot
- Open Lot
- Sprinkler System
- Back Yard
- Property is in excellent condition
HOA Fees
- $795 Monthly HOA Fees
Parking
- 3 Car Direct Access Garage
- Parking Storage or Cabinetry
- Lighted Parking
- Side Facing Garage
- Garage Door Opener
Home Design
- Colonial Architecture
- Brick Exterior Construction
- Brick Foundation
- Slab Foundation
- Slate Roof
- Concrete Perimeter Foundation
- Chimney Cap
Interior Spaces
- Property has 4 Levels
- Open Floorplan
- Curved or Spiral Staircase
- Built-In Features
- Crown Molding
- Ceiling Fan
- Recessed Lighting
- 3 Fireplaces
- Fireplace Mantel
- Double Pane Windows
- Insulated Doors
- Entrance Foyer
- Family Room Off Kitchen
- Living Room
- Formal Dining Room
- Home Theater
- Den
- Recreation Room
- Bonus Room
- Workshop
- Utility Room
- Views of Woods
- Attic
Kitchen
- Country Kitchen
- Gas Oven or Range
- Commercial Range
- Six Burner Stove
- Built-In Range
- Range Hood
- Built-In Microwave
- Ice Maker
- Dishwasher
- Stainless Steel Appliances
- Kitchen Island
- Disposal
Flooring
- Solid Hardwood
- Carpet
- Marble
- Tile or Brick
Bedrooms and Bathrooms
- En-Suite Primary Bedroom
- Walk-In Closet
- Soaking Tub
- Bathtub with Shower
- Walk-in Shower
Laundry
- Laundry Room
- Laundry on upper level
- Electric Front Loading Dryer
- Front Loading Washer
Finished Basement
- Heated Basement
- Walk-Out Basement
- Basement Fills Entire Space Under The House
- Interior Basement Entry
- Garage Access
- Sump Pump
- Shelving
- Laundry in Basement
- Basement Windows
Home Security
- Home Security System
- Carbon Monoxide Detectors
Accessible Home Design
- Halls are 48 inches wide or more
- Doors are 32 inches wide or more
Outdoor Features
- Enclosed patio or porch
- Exterior Lighting
- Rain Gutters
Schools
- Hardy Middle School
- Wilson Senior High School
Utilities
- Forced Air Zoned Heating and Cooling System
- Humidifier
- Vented Exhaust Fan
- Natural Gas Water Heater
- Public Septic
Community Details
- Association fees include common area maintenance, lawn care front, lawn care rear, lawn care side, lawn maintenance, road maintenance, sewer, snow removal, trash, water
- 1801 Foxhall Owners Association
- Berkley Subdivision
Listing and Financial Details
- Tax Lot 909
- Assessor Parcel Number 1346//0909
Map
Home Values in the Area
Average Home Value in this Area
Tax History
| Year | Tax Paid | Tax Assessment Tax Assessment Total Assessment is a certain percentage of the fair market value that is determined by local assessors to be the total taxable value of land and additions on the property. | Land | Improvement |
|---|---|---|---|---|
| 2024 | $34,057 | $4,108,930 | $1,612,920 | $2,496,010 |
| 2023 | $33,217 | $4,006,550 | $1,527,330 | $2,479,220 |
| 2022 | $32,119 | $3,871,130 | $1,435,950 | $2,435,180 |
| 2021 | $31,583 | $3,805,340 | $1,421,310 | $2,384,030 |
| 2020 | $30,451 | $3,658,190 | $1,402,260 | $2,255,930 |
| 2019 | $29,713 | $3,570,530 | $1,353,680 | $2,216,850 |
| 2018 | $29,353 | $3,526,680 | $0 | $0 |
| 2017 | $28,364 | $3,409,420 | $0 | $0 |
| 2016 | $28,177 | $3,386,680 | $0 | $0 |
| 2015 | $26,639 | $3,223,530 | $0 | $0 |
| 2014 | $24,228 | $2,920,540 | $0 | $0 |
Property History
| Date | Event | Price | Change | Sq Ft Price |
|---|---|---|---|---|
| 03/24/2025 03/24/25 | For Sale | $5,500,000 | -- | $733 / Sq Ft |
Deed History
| Date | Type | Sale Price | Title Company |
|---|---|---|---|
| Warranty Deed | $2,658,828 | -- |
Mortgage History
| Date | Status | Loan Amount | Loan Type |
|---|---|---|---|
| Open | $1,100,000 | New Conventional | |
| Open | $2,392,900 | New Conventional | |
| Previous Owner | $1,600,000 | Commercial |
Similar Homes in Washington, DC
Source: Bright MLS
MLS Number: DCDC2191594
APN: 1346-0909
- 2001 Foxhall Rd NW
- 4410 Meadow Rd NW
- 2109 Dunmore Ln NW
- 2101 Foxhall Rd NW
- 4100 W St NW Unit 302
- 4100 W St NW Unit 416
- 4100 W St NW Unit 411
- 4100 W St NW Unit 314
- 4100 W St NW Unit 506
- 4100 W St NW Unit 511
- 1843 47th Place NW
- 1610 Foxhall Rd NW
- 4449 Q St NW
- 4012 Chancery Ct NW
- 1820 47th Place NW
- 4565 Indian Rock Terrace NW
- 2216 40th Place NW Unit 2
- 4625 Macarthur Blvd NW Unit A
- 4625 1/2 Macarthur Blvd NW Unit B
- 4564 Indian Rock Terrace NW
