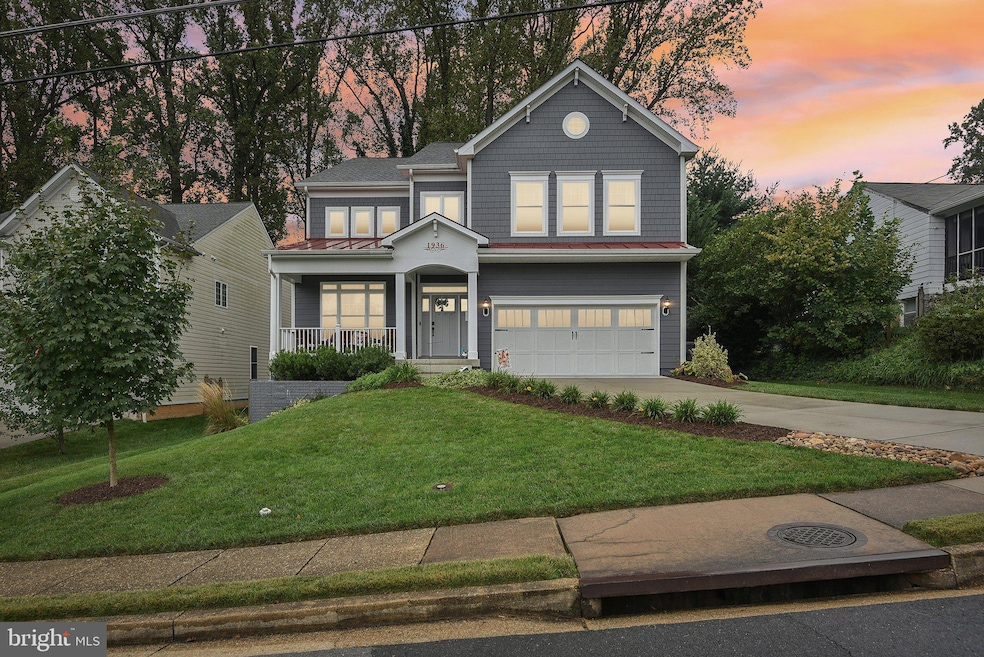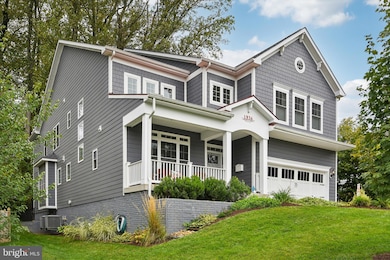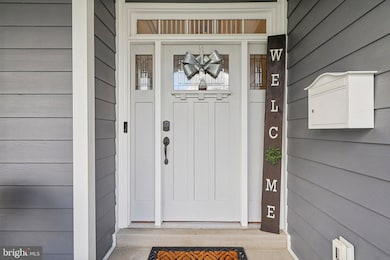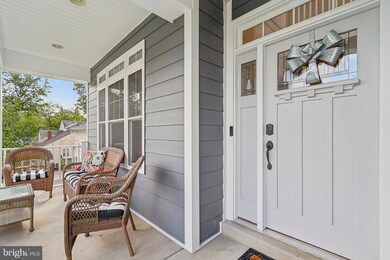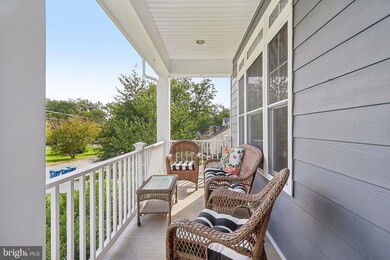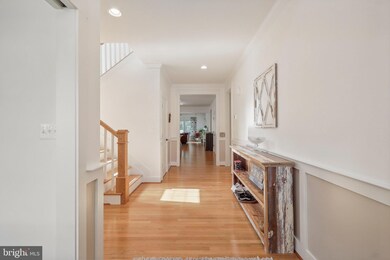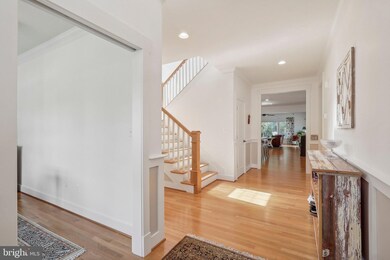
1936 Anderson Rd Falls Church, VA 22043
Pimmit Hills NeighborhoodHighlights
- Craftsman Architecture
- Great Room
- No HOA
- Lemon Road Elementary School Rated A
- Mud Room
- Home Gym
About This Home
As of April 2025PIMMIT HILLS!!! This gorgeous custom built Craftsman style home awaits new owners! Step into this thoughtfully designed, spacious home and be delighted at every turn. With all of the functional details you love, like pocket doors, hardwood floors, mudroom drop zone, main level bedroom with en suite, and primary attached laundry room with separate hallway egress (to name a few!), the floorpan provides the flexibility to accommodate a variety of needs. The first floor is equipped for true main level living with an office, bedroom with en suite bathroom, huge gourmet kitchen with high end appliances and butler's pantry, spacious dining room, and of course, a great deck and access to the tree lined back yard, Head upstairs to the oversized primary suite with 2 walk in closets, en suite bathroom with double vanity and separate soaking tub. The laundry room is conveniently attached to the primary bath with separate egress to the hallway. You will find 3 additional, spacious secondary bedrooms with walk-in closets and en suite bathrooms.
The lower level with walk up entrance is finished and has an additional 2 bedrooms, full bathroom, large rec room, and a full kitchen rough in waiting for your personal customization. As an added bonus, there is a large unfinished space that is great for additional storage...or even a golf simulator! :-) The lower level is a great flex space with separate entrance if a 'separate but attached' dwelling space is desired for either short term or long term visits!
With NO HOA, Pimmit Hills is conveniently located in close proximity to all major commuting routes including multiple Metro stations as well as being just minutes from Tysons where you'll find great shopping and exceptional dining! This home and location has it all! We look forward to your tour!
Home Details
Home Type
- Single Family
Est. Annual Taxes
- $18,906
Year Built
- Built in 2020
Parking
- 2 Car Direct Access Garage
- Front Facing Garage
- Garage Door Opener
- Driveway
Home Design
- Craftsman Architecture
- Concrete Perimeter Foundation
Interior Spaces
- Property has 3 Levels
- Ceiling Fan
- Screen For Fireplace
- Gas Fireplace
- Mud Room
- Entrance Foyer
- Great Room
- Family Room
- Breakfast Room
- Dining Room
- Den
- Home Gym
Kitchen
- Butlers Pantry
- Built-In Oven
- Cooktop
- Built-In Microwave
- Ice Maker
- Dishwasher
- Disposal
Bedrooms and Bathrooms
- En-Suite Primary Bedroom
Laundry
- Laundry Room
- Laundry on upper level
- Dryer
- Washer
Finished Basement
- Basement Fills Entire Space Under The House
- Walk-Up Access
Schools
- Lemon Road Elementary School
- Kilmer Middle School
- Marshall High School
Utilities
- 90% Forced Air Zoned Heating and Cooling System
- Natural Gas Water Heater
Additional Features
- Patio
- 10,010 Sq Ft Lot
Community Details
- No Home Owners Association
- Built by NDI
- Pimmit Hills Subdivision
Listing and Financial Details
- Assessor Parcel Number 0401 13 0036
Map
Home Values in the Area
Average Home Value in this Area
Property History
| Date | Event | Price | Change | Sq Ft Price |
|---|---|---|---|---|
| 04/01/2025 04/01/25 | Sold | $1,840,000 | +2.2% | $329 / Sq Ft |
| 03/02/2025 03/02/25 | Pending | -- | -- | -- |
| 02/28/2025 02/28/25 | For Sale | $1,800,000 | +208.4% | $322 / Sq Ft |
| 04/30/2019 04/30/19 | Sold | $583,750 | -0.6% | $477 / Sq Ft |
| 03/31/2019 03/31/19 | Pending | -- | -- | -- |
| 03/22/2019 03/22/19 | For Sale | $587,500 | +6.2% | $480 / Sq Ft |
| 12/21/2018 12/21/18 | Sold | $553,000 | +1.5% | $452 / Sq Ft |
| 11/21/2018 11/21/18 | Pending | -- | -- | -- |
| 11/14/2018 11/14/18 | For Sale | $545,000 | +10.1% | $445 / Sq Ft |
| 01/03/2014 01/03/14 | Sold | $495,000 | 0.0% | $404 / Sq Ft |
| 11/28/2013 11/28/13 | Pending | -- | -- | -- |
| 11/08/2013 11/08/13 | For Sale | $494,999 | -- | $404 / Sq Ft |
Tax History
| Year | Tax Paid | Tax Assessment Tax Assessment Total Assessment is a certain percentage of the fair market value that is determined by local assessors to be the total taxable value of land and additions on the property. | Land | Improvement |
|---|---|---|---|---|
| 2024 | $18,096 | $1,562,000 | $355,000 | $1,207,000 |
| 2023 | $17,188 | $1,523,100 | $345,000 | $1,178,100 |
| 2022 | $16,401 | $1,434,270 | $325,000 | $1,109,270 |
| 2021 | $16,014 | $1,364,640 | $285,000 | $1,079,640 |
| 2020 | $4,528 | $1,284,270 | $285,000 | $999,270 |
| 2019 | $6,245 | $527,670 | $275,000 | $252,670 |
| 2018 | $5,638 | $490,280 | $270,000 | $220,280 |
| 2017 | $5,535 | $476,720 | $266,000 | $210,720 |
| 2016 | $5,523 | $476,720 | $266,000 | $210,720 |
| 2015 | $4,940 | $442,620 | $240,000 | $202,620 |
| 2014 | $4,728 | $424,620 | $222,000 | $202,620 |
Mortgage History
| Date | Status | Loan Amount | Loan Type |
|---|---|---|---|
| Open | $1,300,000 | New Conventional | |
| Previous Owner | $725,000 | New Conventional | |
| Previous Owner | $330,000 | New Conventional | |
| Previous Owner | $200,000 | Credit Line Revolving | |
| Previous Owner | $555,000 | Adjustable Rate Mortgage/ARM | |
| Previous Owner | $445,500 | New Conventional | |
| Previous Owner | $332,000 | New Conventional | |
| Previous Owner | $152,641 | No Value Available |
Deed History
| Date | Type | Sale Price | Title Company |
|---|---|---|---|
| Deed | $1,840,000 | First American Title | |
| Deed | $583,750 | Universal Title | |
| Warranty Deed | $553,000 | Commonwealth Land Title Ins | |
| Warranty Deed | $495,000 | -- | |
| Deed | $153,900 | -- |
Similar Homes in Falls Church, VA
Source: Bright MLS
MLS Number: VAFX2224014
APN: 0401-13-0036
- 1931 Hileman Rd
- 2005 Storm Dr
- 7309 Friden Dr
- 2020 Griffith Rd
- 1927 Griffith Rd
- 7306 Idylwood Ct
- 7404 Sportsman Dr
- 2110 Pimmit Dr
- 7002 Jenkins Ln
- 2044 Greenwich St
- 7518 Fisher Dr
- 1914 Cherri Dr
- 1906 Dalmation Dr
- 7100 Tyndale St
- 7414 Howard Ct
- 7526 Fisher Dr
- 1747 Gilson St
- 2005 Great Falls St
- 1736 Great Falls St
- 6936 Espey Ln
