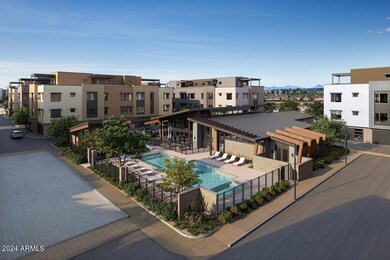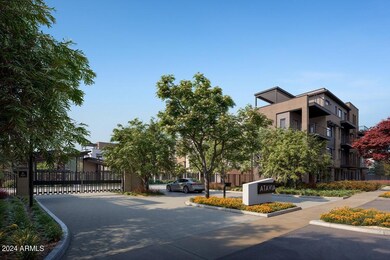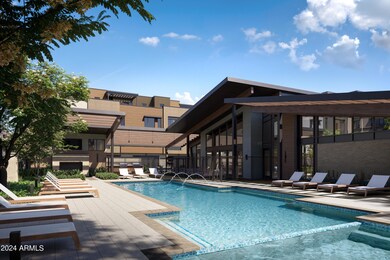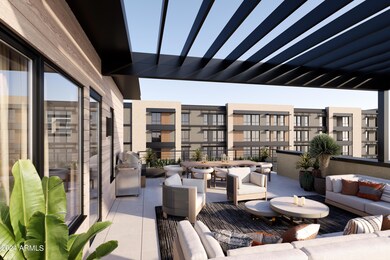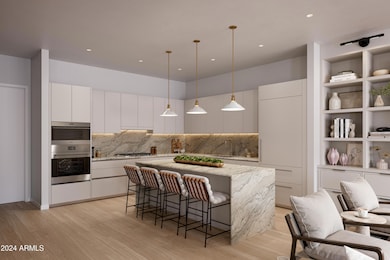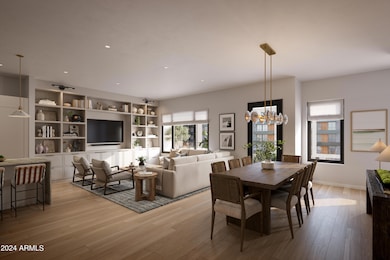
19360 N 73rd St Unit 1057 Scottsdale, AZ 85255
Desert View NeighborhoodEstimated payment $12,140/month
Highlights
- Fitness Center
- Clubhouse
- Wood Flooring
- Grayhawk Elementary School Rated A
- Contemporary Architecture
- Heated Community Pool
About This Home
Belgravia Group presents Atavia, a private gated community of 88 luxury condominiums in North Scottsdale. Atavia blends the breathability of single-family living with the carefree convenience of condominium ownership. Designed by award-winning international architecture firm KTGY, with a clubhouse inspired by Frank Lloyd Wright's iconic Taliesin West. Atavia is perfectly situated at the Loop 101 and Scottsdale Rd within the One Scottsdale masterplan development. Each exceptional home features a private entry with 2 car garage, Italian kitchen cabinetry, Sub-Zero and Wolf appliances, 1 ¼'' quartz counters, and wood floors throughout main living areas. Residence E1 includes a private in-home elevator, a 473 sf rooftop deck plus an option for a 4th bedroom.
Property Details
Home Type
- Condominium
Year Built
- Built in 2025
Lot Details
- Desert faces the front and back of the property
- Wrought Iron Fence
- Block Wall Fence
HOA Fees
- $1,050 Monthly HOA Fees
Parking
- 2 Car Garage
Home Design
- Home to be built
- Designed by KTGY Architects
- Contemporary Architecture
- Brick Exterior Construction
- Foam Roof
- Block Exterior
- Stucco
Interior Spaces
- 2,841 Sq Ft Home
- 4-Story Property
- Ceiling height of 9 feet or more
- Double Pane Windows
- Low Emissivity Windows
- Vinyl Clad Windows
- Washer and Dryer Hookup
Kitchen
- Eat-In Kitchen
- Gas Cooktop
- Built-In Microwave
- Kitchen Island
Flooring
- Wood
- Carpet
- Tile
Bedrooms and Bathrooms
- 3 Bedrooms
- 3.5 Bathrooms
- Dual Vanity Sinks in Primary Bathroom
Outdoor Features
- Balcony
Schools
- Grayhawk Elementary School
- Explorer Middle School
- Pinnacle High School
Utilities
- Cooling Available
- Heating Available
- Tankless Water Heater
- High Speed Internet
- Cable TV Available
Listing and Financial Details
- Tax Lot 1057
- Assessor Parcel Number 215-05-315
Community Details
Overview
- Association fees include roof repair, insurance, sewer, pest control, ground maintenance, street maintenance, front yard maint, gas, trash, water, roof replacement, maintenance exterior
- Atavia Condos Association, Phone Number (602) 560-6145
- Built by BG Atavia LLC
- Atavia Condominiums Subdivision, Residence E1 Floorplan
Amenities
- Clubhouse
- Recreation Room
Recreation
- Fitness Center
- Heated Community Pool
- Community Spa
- Bike Trail
Map
Home Values in the Area
Average Home Value in this Area
Property History
| Date | Event | Price | Change | Sq Ft Price |
|---|---|---|---|---|
| 03/26/2025 03/26/25 | For Sale | $1,685,000 | -- | $593 / Sq Ft |
Similar Homes in Scottsdale, AZ
Source: Arizona Regional Multiple Listing Service (ARMLS)
MLS Number: 6841275
- 19360 N 73rd St Unit 1054
- 19360 N 73rd St Unit 1061
- 19360 N 73rd St Unit 1083
- 19360 N 73rd St Unit 1075
- 19360 N 73rd St Unit 1072
- 19360 N 73rd St Unit 1076
- 19360 N 73rd St Unit D
- 19360 N 73rd St Unit B
- 19360 N 73rd St Unit F
- 19360 N 73rd St Unit C
- 19360 N 73rd St Unit A
- 19355 N 73rd Way Unit 3001
- 19355 N 73rd Way Unit 3008
- 19355 N 73rd Way Unit 4016
- 19355 N 73rd Way Unit 2019
- 19355 N 73rd Way Unit 3016
- 19355 N 73rd Way Unit 3026
- 19355 N 73rd Way Unit 3024
- 19355 N 73rd Way Unit 2021
- 19355 N 73rd Way Unit 4019

