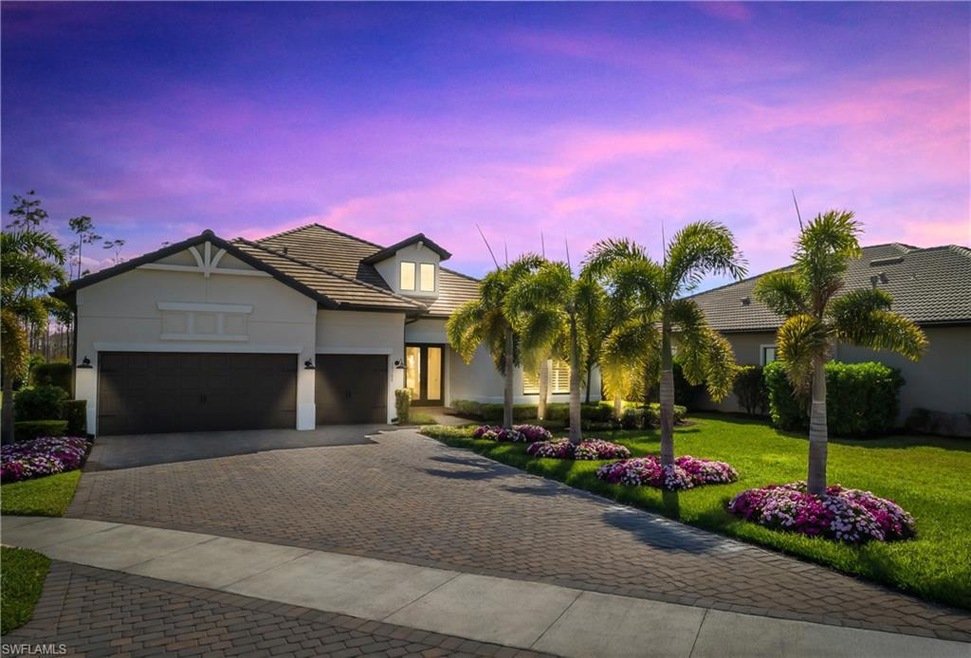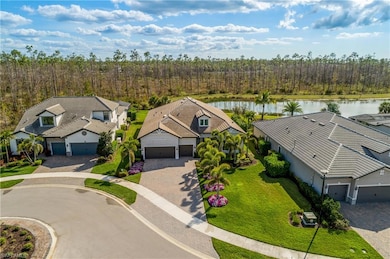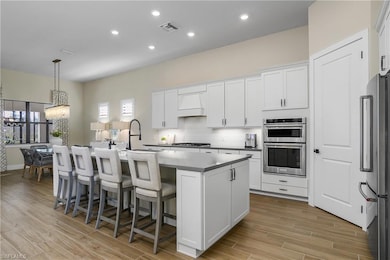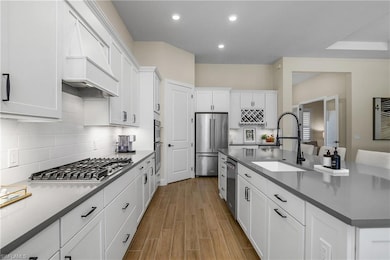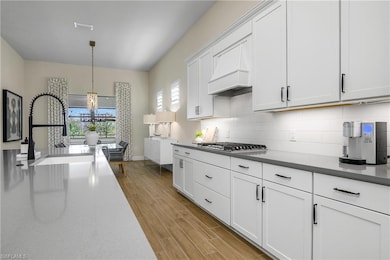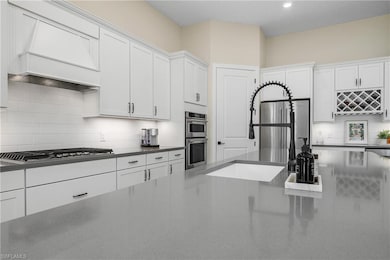
19380 Aqua Shore Dr Fort Myers, FL 33913
Estimated payment $8,525/month
Highlights
- Lake Front
- Boat Ramp
- Lakefront Beach
- Pinewoods Elementary School Rated A-
- Full Service Day or Wellness Spa
- Community Cabanas
About This Home
This exquisite single-family home in the prestigious Aqua Shore enclave of WildBlue offers an unparalleled blend of elegance, comfort, and resort-style living. Nestled on a spacious one-third acre lot at the end of a quiet cul-de-sac, this meticulously designed residence spans 2,505 square feet with three bedrooms, a private den, and three full baths.
From the moment you arrive, the home’s pristine curb appeal is evident, with professional landscaping, custom landscape lighting, and a glass-inlaid front door. Inside, an open and airy floor plan welcomes you with tile flooring throughout the home and a design that seamlessly flows from one room to the next. The great room features tray ceilings, a stunning stone feature wall, and a cozy fireplace.
At the heart of the home is the gourmet kitchen. With top-of-the-line Kitchen Aid appliances, an oversized island, white upgraded cabinetry, quartz countertops, and a beveled white subway tile backsplash, it is both stunning and functional. Enjoy a dedicated beverage service area, complete with a wine cooler and custom wine storage and a walk-in pantry with custom shelving. The adjacent family dining area is perfectly positioned to enjoy the open-concept design, making gatherings both large and intimate a seamless experience.
The owner’s suite is a private sanctuary, with a spa-like ensuite bath featuring a large walk-in shower with frameless glass enclosure, dual sinks, custom mirrors, and a walk-in closet with custom cabinetry. Guests will feel equally at home with a private ensuite bedroom and bath, while an additional guest bedroom ensures plenty of space for family and friends.
The true highlight of this home is its expansive outdoor living space, perfect for the ultimate Florida lifestyle. The extended & covered lanai, with desirable southern exposure, allows for plenty of year-round sunshine. The custom pool and spa serve as the focal point, surrounded by a custom outdoor kitchen, a spacious dining area, an inviting outdoor living space, and an additional gathering area ideal for a fire pit or conversation set. Remote-controlled hurricane shades enclose the entire lanai, offering both shade and storm protection, while the front entry is also equipped with remote storm screens for added security and peace of mind.
This exceptional home also boasts a 3-car insulated & air-cond garage and upgraded epoxy flooring. Additional features include a whole-home generator, impact doors and windows, designer lighting, custom mirrors, and plantation shutters. Best of all, the home is not located in a flood zone and offers the remainder of Pulte’s transferable warranty.
Situated in the sought-after WildBlue community, you'll enjoy over 800 acres of recreational lakes. Experience resort-style living with access to luxury amenities, including resort pools, fitness center, tennis & pickleball courts, indoor & outdoor dining, lakefront beach, & a vibrant social calendar.
Home Details
Home Type
- Single Family
Est. Annual Taxes
- $12,626
Year Built
- Built in 2021
Lot Details
- 0.32 Acre Lot
- Lot Dimensions: 75
- Lake Front
- South Facing Home
- Gated Home
- Sprinkler System
- Property is zoned MPD
HOA Fees
Parking
- 3 Car Attached Garage
- Automatic Garage Door Opener
- Deeded Parking
Home Design
- Concrete Block With Brick
- Stucco
- Tile
Interior Spaces
- 2,505 Sq Ft Home
- 1-Story Property
- Custom Mirrors
- Tray Ceiling
- Fireplace
- Floor-to-Ceiling Windows
- French Doors
- Great Room
- Family or Dining Combination
- Den
- Screened Porch
- Sauna
- Tile Flooring
- Pond Views
Kitchen
- Breakfast Bar
- Built-In Self-Cleaning Oven
- Microwave
- Dishwasher
- Wine Cooler
- Built-In or Custom Kitchen Cabinets
- Disposal
Bedrooms and Bathrooms
- 3 Bedrooms
- Sitting Area In Primary Bedroom
- Split Bedroom Floorplan
- Built-In Bedroom Cabinets
- Walk-In Closet
- 3 Full Bathrooms
- Dual Sinks
- Shower Only
Laundry
- Laundry Room
- Dryer
- Washer
- Laundry Tub
Home Security
- High Impact Windows
- High Impact Door
- Fire and Smoke Detector
Pool
- Screened Pool
- Concrete Pool
- Heated Lap Pool
- Heated In Ground Pool
- Heated Spa
- In Ground Spa
- Screened Spa
- Pool Equipment Stays
Outdoor Features
- Water Skiing Allowed
- Outdoor Kitchen
- Outdoor Gas Grill
Utilities
- Central Heating and Cooling System
- Underground Utilities
- Power Generator
- Tankless Water Heater
- Cable TV Available
Listing and Financial Details
- Assessor Parcel Number 20-46-26-L4-11000.1430
Community Details
Overview
- $4,500 Membership Fee
- $4,500 Secondary HOA Transfer Fee
- Wildblue Community
- Lakefront Beach
Amenities
- Full Service Day or Wellness Spa
- Restaurant
- Clubhouse
Recreation
- Boat Ramp
- Boat Dock
- Boating
- Fishing Pier
- Tennis Courts
- Community Basketball Court
- Volleyball Courts
- Pickleball Courts
- Bocce Ball Court
- Community Playground
- Fitness Center
- Community Cabanas
- Community Pool or Spa Combo
- Fish Cleaning Station
- Park
Security
- 24-Hour Guard
Map
Home Values in the Area
Average Home Value in this Area
Tax History
| Year | Tax Paid | Tax Assessment Tax Assessment Total Assessment is a certain percentage of the fair market value that is determined by local assessors to be the total taxable value of land and additions on the property. | Land | Improvement |
|---|---|---|---|---|
| 2024 | $12,571 | $730,065 | -- | -- |
| 2023 | $12,571 | $708,801 | $0 | $0 |
| 2022 | $12,570 | $688,166 | $0 | $0 |
| 2021 | $4,864 | $143,220 | $143,220 | $0 |
| 2020 | $4,578 | $139,895 | $139,895 | $0 |
Property History
| Date | Event | Price | Change | Sq Ft Price |
|---|---|---|---|---|
| 02/25/2025 02/25/25 | Pending | -- | -- | -- |
| 02/18/2025 02/18/25 | Price Changed | $1,225,000 | -5.4% | $489 / Sq Ft |
| 02/06/2025 02/06/25 | For Sale | $1,295,000 | -- | $517 / Sq Ft |
Deed History
| Date | Type | Sale Price | Title Company |
|---|---|---|---|
| Warranty Deed | $749,000 | Pgp Title |
Similar Homes in Fort Myers, FL
Source: Naples Area Board of REALTORS®
MLS Number: 225011110
APN: 20-46-26-L4-11000.1430
- 19364 Aqua Shore Dr
- 14979 Blue Bay Cir
- 19297 Aqua Shore Dr
- 19260 Aqua Shore Dr
- 14930 Blue Bay Cir
- 15248 Blue Bay Cir
- 19129 Aqua Shore Dr
- 15278 Blue Bay Cir
- 13465 Villa di Preserve Ln
- 13476 Villa di Preserve Ln
- 15308 Blue Bay Cir
- 15320 Blue Bay Cir
- 19100 Marquesa Dr
- 13531 Villa di Preserve Ln
- 19093 Aqua Shore Dr
- 12830 Hawkins Dr
- 19617 Waterman Ct
- 19600 Waterman Ct
