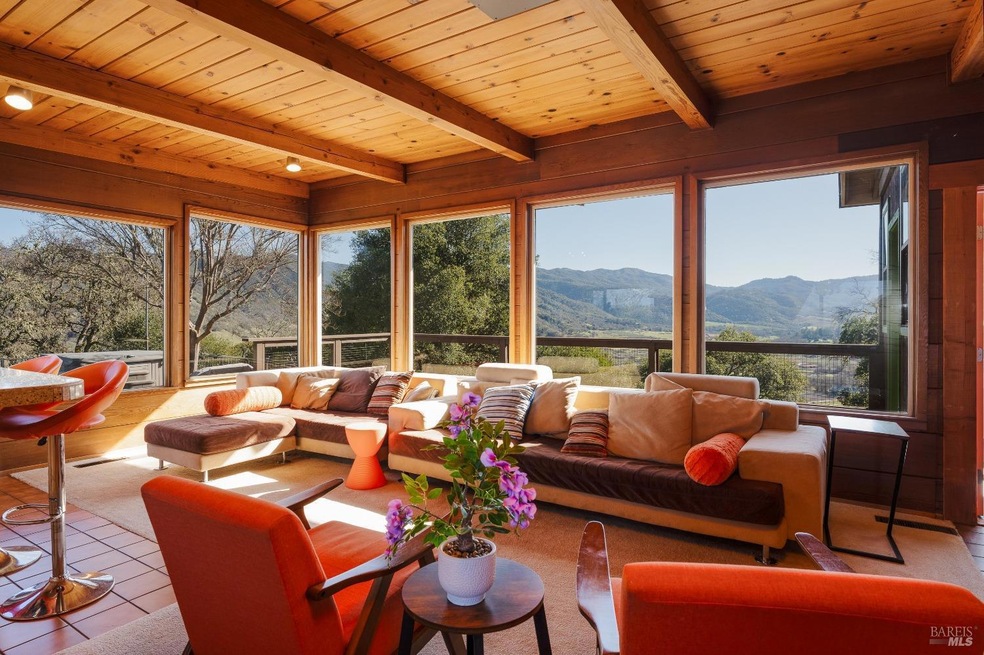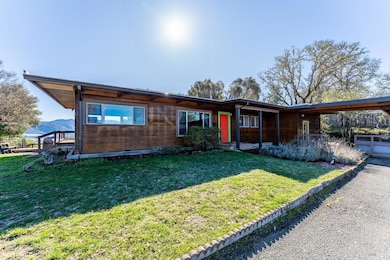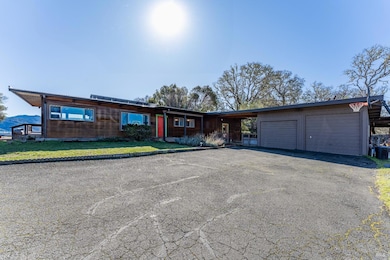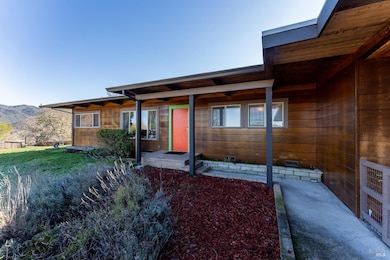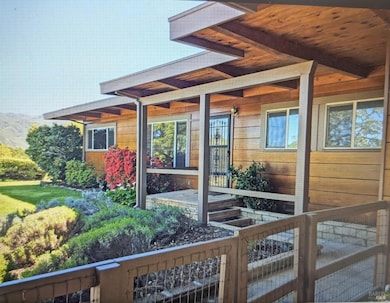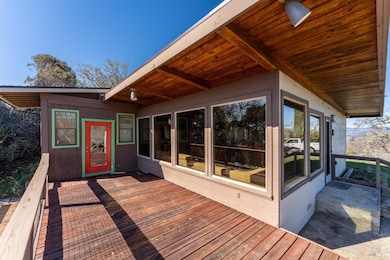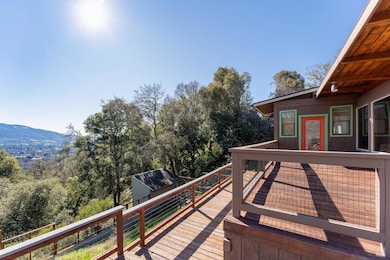
Estimated payment $4,796/month
Highlights
- In Ground Pool
- Panoramic View
- Window or Skylight in Bathroom
- Solar Power System
- Living Room with Attached Deck
- Great Room
About This Home
Price improvement! Take a look at this beauty! Mid-century custom 3-bedroom, 1.5-bath home in prestigious Ragina Heights. A private drive emerges into this 1.17-acre, top-of-the-world refuge, less than two hours north of San Francisco, surrounded by vineyards and world-class wineries. Classic open layout enhanced by wooden, beamed ceilings and an inviting brick fireplace in the living room. Stunning use of plate glass windows brings in magnificent 280-degree views of the surrounding hills and valley vineyards. Your kitchen, boasting gorgeous, ash wood-faced cabinets and stone tile countertops affords plenty of space to whip up a splendid dinner for friends and family as they gather around the island seating. Abundant decking provides plenty of room for al fresco dining, perhaps after a refreshing dip in the pool or a relaxing soak in the hot tub. Green features of this home include recently installed, owned solar, Marmoleum flooring, energy-star appliances, and new white reflective roofing. The picture is completed by a separate studio room, a level lawn for romping, an oversized two-car garage with shop, and extra parking. Please view the attached 3D walkthrough.
Home Details
Home Type
- Single Family
Est. Annual Taxes
- $7,307
Year Built
- Built in 1960 | Remodeled
Lot Details
- 1.15 Acre Lot
- Wood Fence
- Back Yard Fenced
- Chain Link Fence
- Aluminum or Metal Fence
- Front Yard Sprinklers
Parking
- 2 Car Detached Garage
- 3 Open Parking Spaces
Property Views
- Panoramic
- City Lights
- Vineyard
- Hills
- Valley
Home Design
- Flat Roof Shape
- Concrete Foundation
- Frame Construction
- Floor Insulation
- Wood Siding
Interior Spaces
- 1,669 Sq Ft Home
- 1-Story Property
- Beamed Ceilings
- Ceiling Fan
- Wood Burning Fireplace
- Raised Hearth
- Brick Fireplace
- Great Room
- Living Room with Fireplace
- Living Room with Attached Deck
- Open Floorplan
- Dining Room
- Workshop
Kitchen
- Breakfast Bar
- Free-Standing Electric Range
- Dishwasher
- ENERGY STAR Qualified Appliances
- Kitchen Island
- Tile Countertops
Flooring
- Carpet
- Linoleum
- Tile
Bedrooms and Bathrooms
- 3 Bedrooms
- Studio bedroom
- Bathroom on Main Level
- Tile Bathroom Countertop
- Low Flow Toliet
- Window or Skylight in Bathroom
Laundry
- Laundry Room
- Dryer
- Washer
- 220 Volts In Laundry
Home Security
- Carbon Monoxide Detectors
- Fire and Smoke Detector
Eco-Friendly Details
- Grid-tied solar system exports excess electricity
- Energy-Efficient Roof
- Solar Power System
Pool
- In Ground Pool
- Above Ground Pool
- Vinyl Pool
Outdoor Features
- Outbuilding
- Front Porch
Utilities
- Central Heating and Cooling System
- Heating System Uses Gas
- Heating System Uses Propane
- Baseboard Heating
- 220 Volts
- 220 Volts in Kitchen
- Propane
- High-Efficiency Water Heater
- Septic System
- Internet Available
- Cable TV Available
Community Details
- Ragina Heights Subdivision
Listing and Financial Details
- Assessor Parcel Number 179-180-05-00
Map
Home Values in the Area
Average Home Value in this Area
Tax History
| Year | Tax Paid | Tax Assessment Tax Assessment Total Assessment is a certain percentage of the fair market value that is determined by local assessors to be the total taxable value of land and additions on the property. | Land | Improvement |
|---|---|---|---|---|
| 2023 | $7,307 | $600,780 | $183,600 | $417,180 |
| 2022 | $4,576 | $377,305 | $164,046 | $213,259 |
| 2021 | $4,600 | $369,908 | $160,830 | $209,078 |
| 2020 | $4,535 | $366,114 | $159,180 | $206,934 |
| 2019 | $4,287 | $358,938 | $156,060 | $202,878 |
| 2018 | $4,184 | $351,900 | $153,000 | $198,900 |
| 2017 | $2,580 | $219,213 | $57,423 | $161,790 |
| 2016 | $2,505 | $214,916 | $56,298 | $158,618 |
| 2015 | $2,484 | $211,689 | $55,452 | $156,237 |
| 2014 | $2,428 | $207,544 | $54,367 | $153,177 |
Property History
| Date | Event | Price | Change | Sq Ft Price |
|---|---|---|---|---|
| 03/08/2025 03/08/25 | Price Changed | $750,000 | -4.9% | $449 / Sq Ft |
| 02/10/2025 02/10/25 | For Sale | $789,000 | +34.0% | $473 / Sq Ft |
| 02/15/2022 02/15/22 | Sold | $589,000 | 0.0% | $353 / Sq Ft |
| 02/03/2022 02/03/22 | Pending | -- | -- | -- |
| 11/16/2021 11/16/21 | For Sale | $589,000 | -- | $353 / Sq Ft |
Deed History
| Date | Type | Sale Price | Title Company |
|---|---|---|---|
| Grant Deed | $589,000 | Redwood Empire Title | |
| Deed | $345,000 | Stewart Title |
Mortgage History
| Date | Status | Loan Amount | Loan Type |
|---|---|---|---|
| Open | $471,200 | New Conventional |
Similar Homes in Ukiah, CA
Source: Bay Area Real Estate Information Services (BAREIS)
MLS Number: 325008685
APN: 179-180-05-00
- 1900 Sanford Ranch Rd
- 750 Watson Rd
- 1701 Hickory Ct
- 1551 Glenwood Dr
- 1595 Crane Terrace
- 1320 Sanford Ranch Rd
- 201 Watson Rd
- 2404 Celestin Ct
- 2408 Celestin Ct
- 2036 West St
- 360 Tehuacan Rd
- 1451 Talmage Rd
- 471 Tehuacan Rd
- 2521 Bartlett Ct
- 700 E Gobbi St Unit 9
- 700 E Gobbi St Unit 73
- 700 E Gobbi St Unit 6
- 370 El Rio Ct
- 701 S Orchard Ave
- 960 Marlene St
