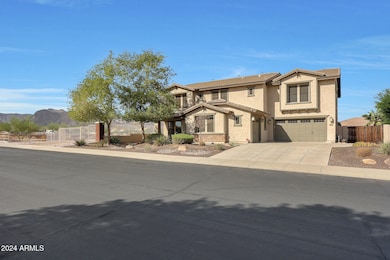
19428 W Colter St Litchfield Park, AZ 85340
Citrus Park NeighborhoodEstimated payment $5,453/month
Highlights
- Lap Pool
- RV Gated
- Vaulted Ceiling
- Verrado Elementary School Rated A-
- Mountain View
- Wood Flooring
About This Home
Introducing an original homeowner masterpiece in Litchfield Park's prestigious Jackrabbit Estates. This one-of-a-kind 6-bedroom, 4.5-bathroom residence feels like home from the moment you step inside. Entertain effortlessly with an inviting family room, formal dining room, and an open-concept that flows into the kitchen. This kitchen is as functional as it is beautiful, making cooking and entertaining a true pleasure. Stunning hardwood floors throughout, high ceilings and abundant natural light coming in from large windows. A first floor in law suite with its own private living room offers an ideal setup for guests or multigenerational family members. This home features two separate staircases leading to the upper level, adding convenience and style to the layout. Whether you're coming from the main living area or the ensuite of the house makes navigating between floors a breeze. Upstairs, you'll find the guest bedrooms, a practical Jack & Jill bathroom and an additional flex room that can easily serve as a 7th bedroom, home office, or creative space. Send clothes straight from upstairs to the laundry room below with a convenient laundry chute, saving time and hassle. The expansive primary suite is a true sanctuary, boasting panoramic mountain views, a cozy sitting room or nursery option, and a spa-inspired bath. The backyard is a meticulously crafted oasis, with an extended covered patio, a refreshing lap pool, mature fruit trees, and a putting green for golf enthusiasts. Additional amenities include a soft water loop, an RV gate, a spacious 3-car garage, and gorgeous sunset views that complete this luxury experience. This home combines elegance, function, and stunning scenery - a true gem in Jackrabbit Estates!
Open House Schedule
-
Saturday, April 26, 202512:00 to 4:00 pm4/26/2025 12:00:00 PM +00:004/26/2025 4:00:00 PM +00:00Add to Calendar
Home Details
Home Type
- Single Family
Est. Annual Taxes
- $5,637
Year Built
- Built in 2010
Lot Details
- 0.31 Acre Lot
- Desert faces the front and back of the property
- Block Wall Fence
- Artificial Turf
- Sprinklers on Timer
HOA Fees
- $100 Monthly HOA Fees
Parking
- 3 Car Garage
- RV Gated
Home Design
- Wood Frame Construction
- Tile Roof
- Stone Exterior Construction
- Stucco
Interior Spaces
- 4,861 Sq Ft Home
- 2-Story Property
- Vaulted Ceiling
- Ceiling Fan
- Double Pane Windows
- Mountain Views
- Security System Owned
Kitchen
- Eat-In Kitchen
- Breakfast Bar
- Built-In Microwave
- Kitchen Island
- Granite Countertops
Flooring
- Wood
- Carpet
- Tile
Bedrooms and Bathrooms
- 6 Bedrooms
- Primary Bathroom is a Full Bathroom
- 4.5 Bathrooms
- Dual Vanity Sinks in Primary Bathroom
- Bathtub With Separate Shower Stall
Pool
- Lap Pool
- Fence Around Pool
Schools
- Belen Soto Elementary School
- Verrado High School
Utilities
- Cooling Available
- Heating Available
- Water Softener
- High Speed Internet
- Cable TV Available
Listing and Financial Details
- Tax Lot 3
- Assessor Parcel Number 502-28-141
Community Details
Overview
- Association fees include street maintenance, trash
- Vision Managment Association, Phone Number (480) 759-4945
- Built by Shea Homes
- Jackrabbit Estates Subdivision
Recreation
- Community Playground
- Bike Trail
Map
Home Values in the Area
Average Home Value in this Area
Tax History
| Year | Tax Paid | Tax Assessment Tax Assessment Total Assessment is a certain percentage of the fair market value that is determined by local assessors to be the total taxable value of land and additions on the property. | Land | Improvement |
|---|---|---|---|---|
| 2025 | $5,637 | $47,636 | -- | -- |
| 2024 | $5,375 | $45,368 | -- | -- |
| 2023 | $5,375 | $54,900 | $10,980 | $43,920 |
| 2022 | $5,148 | $42,480 | $8,490 | $33,990 |
| 2021 | $5,203 | $39,550 | $7,910 | $31,640 |
| 2020 | $5,014 | $39,260 | $7,850 | $31,410 |
| 2019 | $5,100 | $37,300 | $7,460 | $29,840 |
| 2018 | $4,515 | $37,630 | $7,520 | $30,110 |
| 2017 | $4,224 | $36,880 | $7,370 | $29,510 |
| 2016 | $4,029 | $35,670 | $7,130 | $28,540 |
| 2015 | $3,759 | $32,200 | $6,440 | $25,760 |
Property History
| Date | Event | Price | Change | Sq Ft Price |
|---|---|---|---|---|
| 03/13/2025 03/13/25 | Price Changed | $875,000 | -1.7% | $180 / Sq Ft |
| 11/04/2024 11/04/24 | For Sale | $890,000 | -- | $183 / Sq Ft |
Deed History
| Date | Type | Sale Price | Title Company |
|---|---|---|---|
| Interfamily Deed Transfer | -- | None Available | |
| Cash Sale Deed | $404,491 | First American Title Ins Co | |
| Warranty Deed | -- | First American Title Ins Co |
Similar Homes in Litchfield Park, AZ
Source: Arizona Regional Multiple Listing Service (ARMLS)
MLS Number: 6779805
APN: 502-28-141
- 19405 W Oregon Ave
- 19349 W Oregon Ave
- 5831 N 196th Ln
- 19334 W Pasadena Ave
- 19315 W Luke Ave
- 19612 W Georgia Ave
- 19587 W Marshall Ave
- 5533 N 193rd Ave
- 19711 W Georgia Ave
- 19316 W Luke Ave
- 19312 W San Juan Ave
- 19432 W San Juan Ave
- 19317 W San Juan Ave
- 19319 W Missouri Ave
- 19330 W San Juan Ave
- 19366 W San Juan Ave
- 5619 N 193rd Ave
- 19420 W San Juan Ave
- 19420 W San Juan Ave
- 19420 W San Juan Ave






