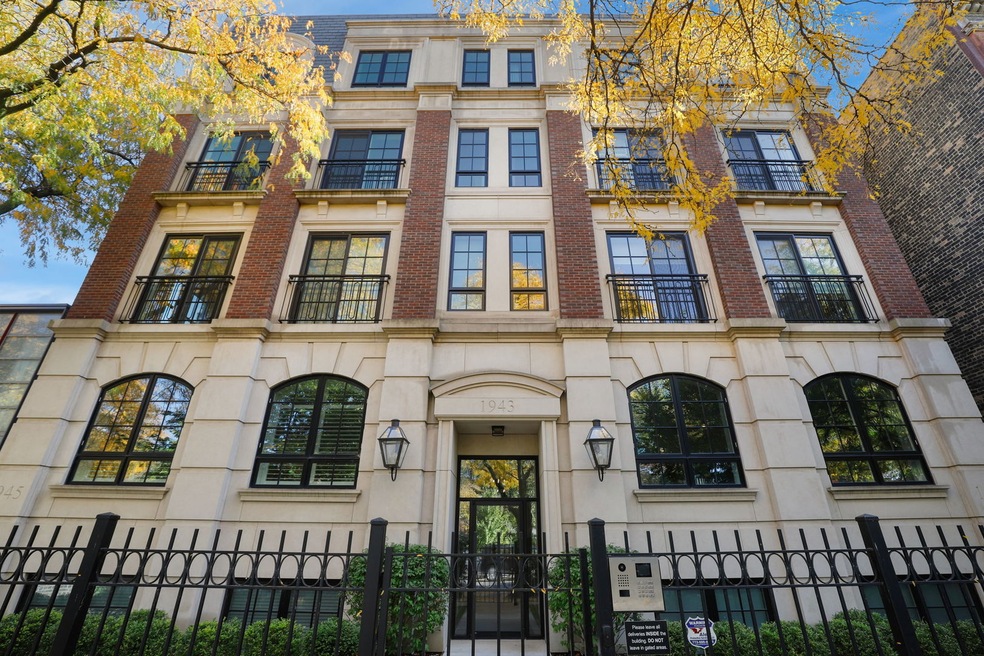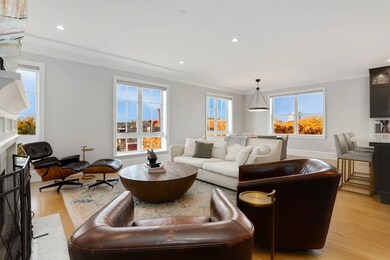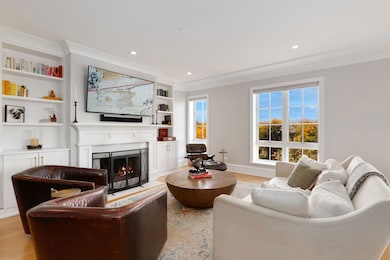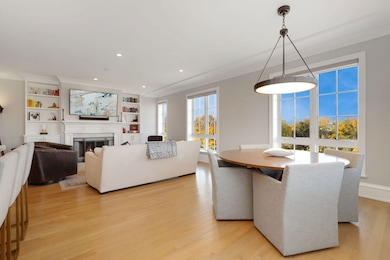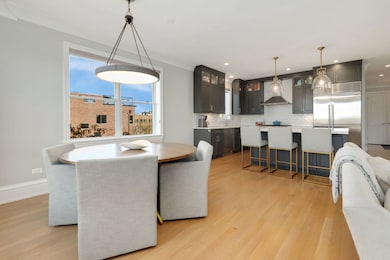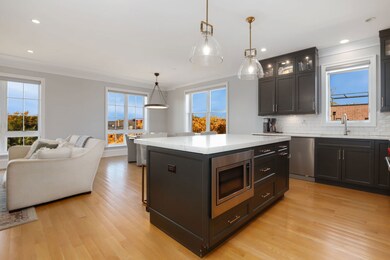
1943 N Larrabee St Unit 4N Chicago, IL 60614
Old Town NeighborhoodHighlights
- Living Room
- Laundry Room
- Dining Room
- Abraham Lincoln Elementary School Rated A-
- Central Air
- 2-minute walk to Fire Station Park
About This Home
As of April 2025Welcome to the property you've been waiting for! This stunning, newer construction penthouse in an elevator building offers the perfect combination of luxury and convenience. Situated in a boutique building built by Swan Development, your unit is accessed directly by an elevator and features its private rooftop deck - no stairs to worry about - the elevator also goes to the roof! This corner unit feels like a treehouse, with great natural light and unobstructed views from every window. The gourmet kitchen is equipped with 42-inch Subzero appliances, a 36-inch Wolf range, a spacious island, elegant quartz countertops, and a gorgeous fireplace, perfect for cozy evenings. The primary bathroom has exquisite marble tiles, heated floors, and a steam shower. Step outside to your expansive private rooftop deck, which has been customized by Chicago Roof Deck Garden with a treated pine outdoor kitchen and beverage fridge. 1 garage parking is included. This home is located in a fantastic East Lincoln Park location, within the Lincoln Park School District and just steps from Oz Park, as well as the vibrant shops and restaurants along the Halsted and Armitage corridors. Don't miss out on this exceptional opportunity.
Last Agent to Sell the Property
Leopoldo Gutierrez
Redfin Corporation License #475190720

Property Details
Home Type
- Condominium
Est. Annual Taxes
- $25,799
Year Built
- Built in 2018
HOA Fees
- $424 Monthly HOA Fees
Parking
- 1 Car Garage
- Parking Included in Price
Home Design
- Brick Exterior Construction
Interior Spaces
- Family Room
- Living Room
- Dining Room
- Laundry Room
Bedrooms and Bathrooms
- 3 Bedrooms
- 3 Potential Bedrooms
Utilities
- Central Air
- Heating System Uses Natural Gas
- Lake Michigan Water
Listing and Financial Details
- Homeowner Tax Exemptions
Community Details
Overview
- Association fees include water, insurance, exterior maintenance, scavenger, snow removal
- 8 Units
- Westward 360 Association, Phone Number (773) 572-0880
- Property managed by Westward 360
- 5-Story Property
Pet Policy
- Dogs and Cats Allowed
Map
Home Values in the Area
Average Home Value in this Area
Property History
| Date | Event | Price | Change | Sq Ft Price |
|---|---|---|---|---|
| 04/25/2025 04/25/25 | Sold | $1,610,000 | -5.3% | $805 / Sq Ft |
| 04/03/2025 04/03/25 | Pending | -- | -- | -- |
| 03/17/2025 03/17/25 | For Sale | $1,700,000 | 0.0% | $850 / Sq Ft |
| 03/17/2025 03/17/25 | Price Changed | $1,700,000 | -3.7% | $850 / Sq Ft |
| 02/03/2025 02/03/25 | For Sale | $1,765,000 | +38.4% | $883 / Sq Ft |
| 07/17/2018 07/17/18 | Sold | $1,275,000 | 0.0% | $638 / Sq Ft |
| 03/20/2018 03/20/18 | Pending | -- | -- | -- |
| 03/12/2018 03/12/18 | For Sale | $1,275,000 | -- | $638 / Sq Ft |
Tax History
| Year | Tax Paid | Tax Assessment Tax Assessment Total Assessment is a certain percentage of the fair market value that is determined by local assessors to be the total taxable value of land and additions on the property. | Land | Improvement |
|---|---|---|---|---|
| 2024 | $25,128 | $133,780 | $17,488 | $116,292 |
| 2023 | $25,128 | $125,590 | $14,103 | $111,487 |
| 2022 | $25,128 | $125,590 | $14,103 | $111,487 |
| 2021 | $24,585 | $125,589 | $14,103 | $111,486 |
| 2020 | $28,127 | $126,259 | $12,410 | $113,849 |
| 2019 | $25,367 | $126,259 | $12,410 | $113,849 |
Similar Homes in Chicago, IL
Source: Midwest Real Estate Data (MRED)
MLS Number: 12273235
APN: 14-33-304-064-1007
- 1940 N Mohawk St Unit 3
- 558 W Armitage Ave Unit A2
- 1931 N Howe St Unit 3W
- 2054 N Mohawk St
- 545 W Dickens Ave
- 501 W Armitage Ave Unit 1A
- 1913 N Howe St
- 1907 N Cleveland Ave Unit B
- 1827 N Larrabee St Unit PH
- 2140 N Lincoln Ave Unit 5107
- 1849 N Cleveland Ave Unit 3N
- 422 W Armitage Ave Unit A
- 1854 N Howe St
- 542 W Dickens Ave
- 2030 N Lincoln Ave Unit AB
- 2030 N Lincoln Ave Unit E
- 2334 N Cleveland Ave
- 1838 N Hudson Ave
- 1834 N Hudson Ave Unit PH
- 1834 N Hudson Ave Unit 1
