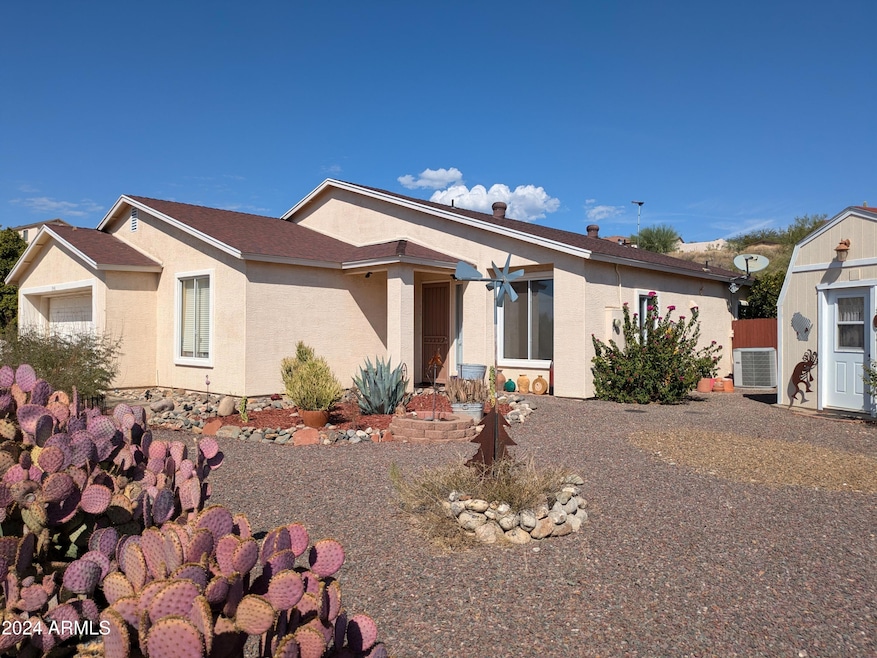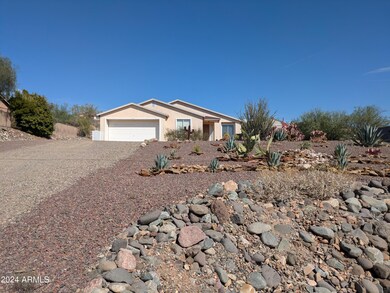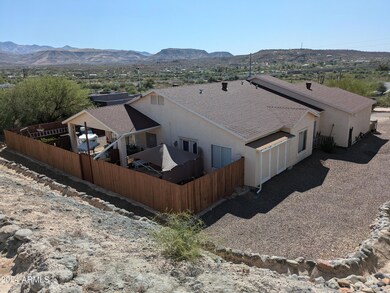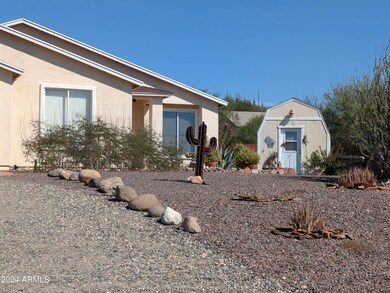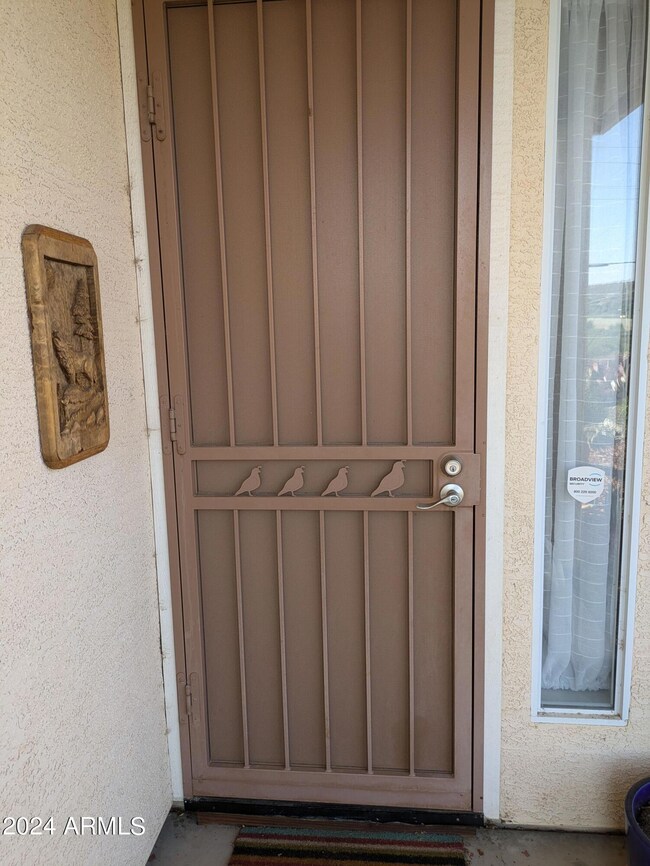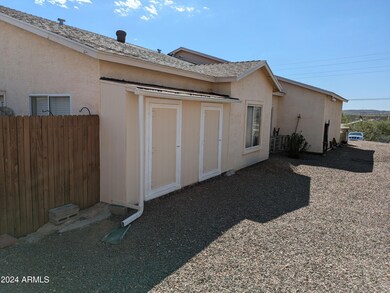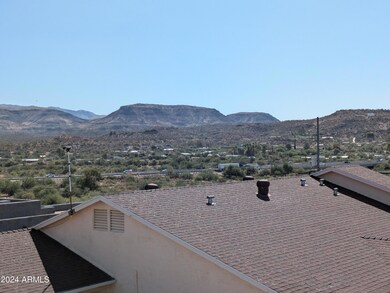
19440 E Indian Hills Dr Black Canyon City, AZ 85324
Black Canyon City NeighborhoodHighlights
- Heated Spa
- Granite Countertops
- 2 Car Direct Access Garage
- City Lights View
- No HOA
- Eat-In Kitchen
About This Home
As of November 2024Spacious view home has 3 bedrooms, 2 baths, a large den PLUS a separate heated/cooled hobby shed. Oversized 2 car garage. Entrance hall leads to kitchen and dining on right and opens to great room. Stainless appliances: stove/oven, dishwasher and basement/side-by-side refrigerator. Eat-in kitchen nook has view overlooking BCC. 13*x16' den has counter and cabinets with access to the garage. Primary suite has cottage-style door leading rear patio area and beautifully designed hot tub with a chiller and fountain. 9' ceilings through most of home. Inset lighting and fans. Additional space includes a large detached wood/framed storage room and several built in storage areas. The extra large patio is covered and fenced. Enjoy the views as you tour this property. Much more!
Home Details
Home Type
- Single Family
Est. Annual Taxes
- $1,273
Year Built
- Built in 2002
Lot Details
- 0.44 Acre Lot
- Desert faces the front and back of the property
- Wood Fence
- Sprinklers on Timer
Parking
- 2 Car Direct Access Garage
- Garage Door Opener
Property Views
- City Lights
- Mountain
Home Design
- Wood Frame Construction
- Composition Roof
- Stucco
Interior Spaces
- 1,991 Sq Ft Home
- 1-Story Property
- Ceiling height of 9 feet or more
- Ceiling Fan
- Double Pane Windows
- Solar Screens
Kitchen
- Eat-In Kitchen
- Breakfast Bar
- Built-In Microwave
- Granite Countertops
Flooring
- Carpet
- Tile
Bedrooms and Bathrooms
- 3 Bedrooms
- Primary Bathroom is a Full Bathroom
- 2 Bathrooms
- Dual Vanity Sinks in Primary Bathroom
- Bathtub With Separate Shower Stall
Accessible Home Design
- No Interior Steps
Pool
- Heated Spa
- Above Ground Spa
Outdoor Features
- Patio
- Outdoor Storage
Schools
- Out Of Maricopa Cnty Elementary And Middle School
Utilities
- Refrigerated Cooling System
- Heating unit installed on the ceiling
- High Speed Internet
Listing and Financial Details
- Tax Lot 053
- Assessor Parcel Number 502-08-053-X
Community Details
Overview
- No Home Owners Association
- Association fees include no fees
- Built by Ridgeway Developers
Recreation
- Community Playground
- Bike Trail
Map
Home Values in the Area
Average Home Value in this Area
Property History
| Date | Event | Price | Change | Sq Ft Price |
|---|---|---|---|---|
| 11/27/2024 11/27/24 | Sold | $419,500 | 0.0% | $211 / Sq Ft |
| 11/07/2024 11/07/24 | Pending | -- | -- | -- |
| 11/03/2024 11/03/24 | For Sale | $419,500 | 0.0% | $211 / Sq Ft |
| 11/02/2024 11/02/24 | Off Market | $419,500 | -- | -- |
| 11/01/2024 11/01/24 | Price Changed | $419,500 | -3.6% | $211 / Sq Ft |
| 10/18/2024 10/18/24 | For Sale | $435,000 | 0.0% | $218 / Sq Ft |
| 10/15/2024 10/15/24 | Price Changed | $435,000 | -- | $218 / Sq Ft |
Tax History
| Year | Tax Paid | Tax Assessment Tax Assessment Total Assessment is a certain percentage of the fair market value that is determined by local assessors to be the total taxable value of land and additions on the property. | Land | Improvement |
|---|---|---|---|---|
| 2024 | $1,273 | $34,443 | -- | -- |
| 2023 | $1,273 | $28,497 | $2,182 | $26,315 |
| 2022 | $1,230 | $22,674 | $1,526 | $21,148 |
| 2021 | $1,295 | $22,016 | $1,273 | $20,743 |
| 2020 | $1,232 | $0 | $0 | $0 |
| 2019 | $1,248 | $0 | $0 | $0 |
| 2018 | $1,195 | $0 | $0 | $0 |
| 2017 | $1,307 | $0 | $0 | $0 |
| 2016 | $1,248 | $0 | $0 | $0 |
| 2015 | -- | $0 | $0 | $0 |
| 2014 | $1,060 | $0 | $0 | $0 |
Mortgage History
| Date | Status | Loan Amount | Loan Type |
|---|---|---|---|
| Open | $411,901 | FHA | |
| Closed | $411,901 | FHA | |
| Previous Owner | $81,502 | Unknown | |
| Previous Owner | $84,000 | Stand Alone Second | |
| Previous Owner | $49,000 | Credit Line Revolving | |
| Previous Owner | $33,000 | Credit Line Revolving | |
| Previous Owner | $161,400 | New Conventional | |
| Previous Owner | $124,328 | Seller Take Back |
Deed History
| Date | Type | Sale Price | Title Company |
|---|---|---|---|
| Warranty Deed | $419,500 | Equity Title | |
| Warranty Deed | $419,500 | Equity Title | |
| Warranty Deed | $258,000 | Prestige T&E Agcy Llc | |
| Special Warranty Deed | $169,900 | Pioneer Title Agency Inc | |
| Trustee Deed | $129,651 | First American Title Ins | |
| Interfamily Deed Transfer | -- | -- | |
| Warranty Deed | $169,900 | Capital Title Agency | |
| Warranty Deed | $38,000 | Capital Title Agency | |
| Trustee Deed | $48,000 | First American Title Ins Co | |
| Interfamily Deed Transfer | -- | First American Title |
Similar Homes in Black Canyon City, AZ
Source: Arizona Regional Multiple Listing Service (ARMLS)
MLS Number: 6771073
APN: 502-08-053X
- 19741 E Indian Hills Dr
- 19350 Spencer St
- 19060 E Palm Ln
- 19061 Palm Lane Dr
- 19500 E Gregory St Unit 34
- 19500 E Gregory St
- 18995 Saguaro Dr
- 33450 S River Bend Rd
- 19861 E Trail Rd
- 34220 S Old Black Canyon Hwy Unit Space 11
- 34300 S Old Black Canyon Hwy
- 20121 E Camino Del Sol
- 34580 S Albins St
- 34590 S Albins St Unit 18
- 33180 S Canyon Rd
- 19020 E Slaton Rd
- 34381 S Vladimir St
- 19045 K-Mine Rd
- 34690 S Old Black Canyon Hwy Unit C
- 32970 S Nasty Basin Trail
