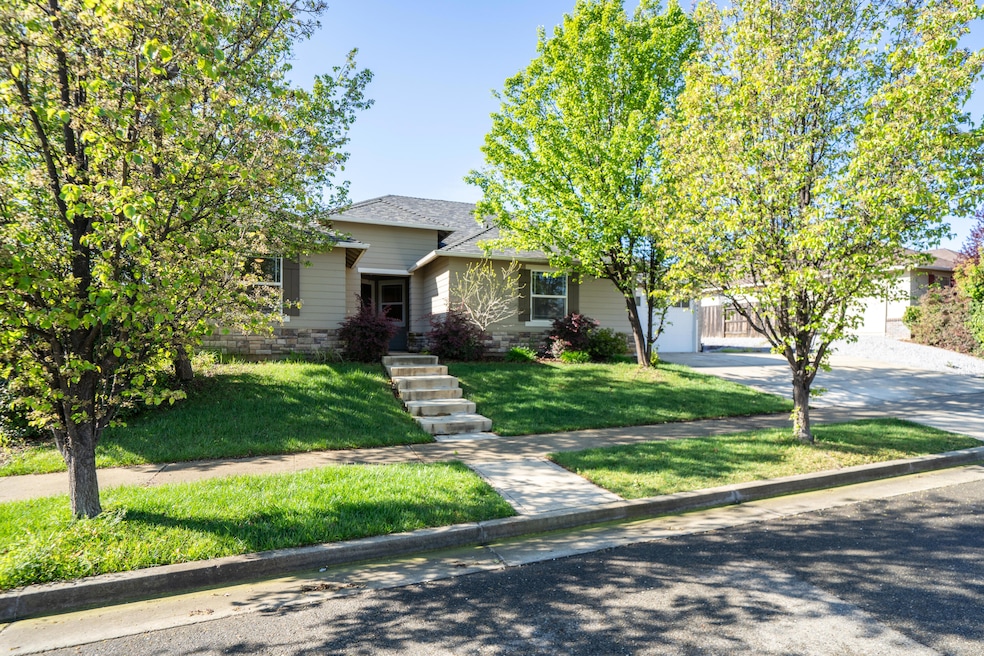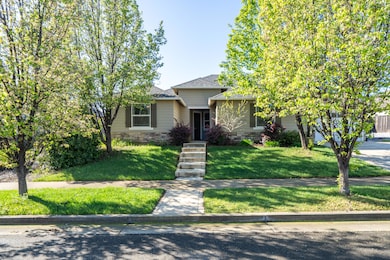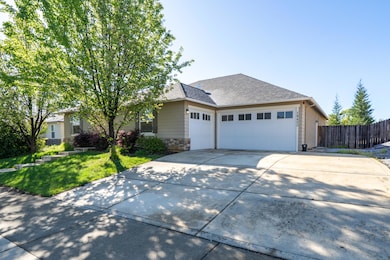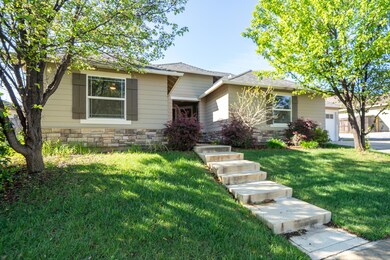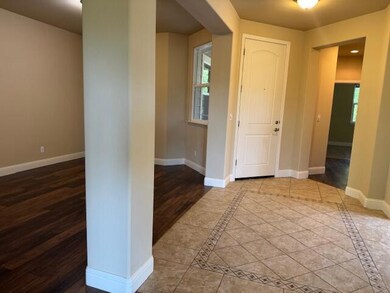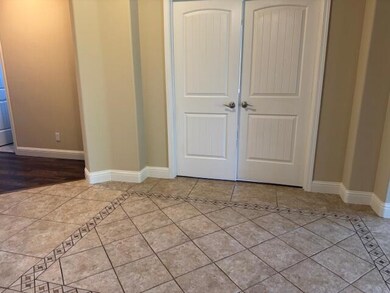
19453 Carnegie Dr Redding, CA 96003
Hawley NeighborhoodEstimated payment $3,945/month
Highlights
- Contemporary Architecture
- Granite Countertops
- Kitchen Island
- Foothill High School Rated A-
- No HOA
- 1-Story Property
About This Home
OPEN HOUSE SATURDAY April 26th from 10:00 AM to 2:00 PMQUALITY HOME, UPSCALE NEIGHBORHOOD, CLOSE TO COLLEGES & CHURCHES. Access the GENEROUS WIDE ENTRY, WITH AN ARTISTIC TILE FLOOR & FORMAL DINING ROOM. Next is a 23x22 GREAT ROOM & windows to the patio. EXTENSIVE QUALITY LAMINATE FLOORING & EXTENSIVE TILE MAKES FOR EASY CARE. THIS HAPPY HOME HAS AN EFFICIENT KITCHEN WITH AN ISLAND WITH A BREAKFAST BAR, & GRANITE COUNTERS. It has extensive attractive cabinets, a natural gas cooktop & large oven & canned lights in the ceilings. A dishwasher & built-in microwave make it complete. It adjoins a DINING AREA with a tile floor that opens to 9x30 COVERED PATIO. A FAMILY ROOM or OFFICE is well positioned with a 3rd bath and separate bathroom. The MAIN BEDROOM IS SPACIOUS AND OPENS TO THE BACK YARD. THE GORGEOUS MAIN BATH HAS A LARGE TILE SHOWER, A SEPARATE TUB, & A GRANITE COUNTER & 2 SINKS. Enjoy the walk-in closet too. A 2nd bedroom & bath and utility have easy access to the 3 CAR FINISHED GARAGE of approximately 700 SQFT. Enjoy the pretty backyard with a lush lawn and 6 redwood trees. High Speed internet available. Being close to excellent shopping is another bonus. THE INTERIOR OF THIS HOME HAS BEEN FRESHLY PROFESSIONALLY PAINTED FOR THE NEW BUYERS!! It's like new inside.This is a GREAT OPPORTUNITY TO ENJOY A SPECIAL HOME in move-in condition, ready for a quick escrow.
Open House Schedule
-
Saturday, April 26, 202510:00 am to 2:00 pm4/26/2025 10:00:00 AM +00:004/26/2025 2:00:00 PM +00:00OPEN HOUSE SATURDAY April 26th from 10:00 AM to 2:00 PM QUALITY HOME, UPSCALE NEIGHBORHOOD, CLOSE TO COLLEGES & CHURCHES. Access the GENEROUS WIDE ENTRY, WITH AN ARTISTIC TILE FLOOR & FORMAL DINING ROOM. Next is a 23x22 GREAT ROOM & windows to the patio. EXTENSIVE QUALITY LAMINATE FLOORING & EXTENSIVE TILE MAKES FOR EASY CARE. THIS HAPPY HOME HAS AN EFFICIENT KITCHEN WITH AN ISLAND WITH A BREAKFAST BAR, & GRANITE COUNTERS. It has extensive attractive cabinets, a natural gas cooktop & large oven & canned lights in the ceilings. A dishwasher & built-in microwave make it complete. It adjoins a DINING AREA with a tile floor that opens to 9x30 COVERED PATIO. A FAMILY ROOM or OFFICE is well positioned with a 3rd bath and separate bathroom. The MAIN BEDROOM IS SPACIOUS AND OPENS TO THE BACK YARD. THE GORGEOUS MAIN BATH HAS A LARGE TILE SHOWER, A SEPARATE TUB, & A GRANITE COUNTER & 2 SINKS. Enjoy the walk-in closet too. A 2nd bedroom & bath and utility have easy access to the 3 CAR FINISHED GARAGE of approximately 700 SQFT. Enjoy the pretty backyard with a lush lawn and 6 redwood trees. High Speed internet available. Being close to excellent shopping is another bonus. THE INTERIOR OF THIS HOME HAS BEEN FRESHLY PROFESSIONALLY PAINTED FOR THE NEW BUYERS!! It's like new inside. This is a GREAT OPPORTUNITY TO ENJOY A SPECIAL HOME in move-in condition, ready for a quick escrow.Add to Calendar
Home Details
Home Type
- Single Family
Est. Annual Taxes
- $5,420
Year Built
- Built in 2014
Lot Details
- 10,454 Sq Ft Lot
- Property is Fully Fenced
- Sprinkler System
Home Design
- Contemporary Architecture
- Slab Foundation
- Composition Roof
- Hardboard
- Stucco
Interior Spaces
- 2,289 Sq Ft Home
- 1-Story Property
Kitchen
- Built-In Oven
- Built-In Microwave
- Kitchen Island
- Granite Countertops
Bedrooms and Bathrooms
- 3 Bedrooms
- 3 Full Bathrooms
Parking
- 3 Parking Spaces
- Off-Street Parking
Schools
- Columbia Elementary School
- Mt View Middle School
- Foothill High School
Utilities
- Forced Air Heating and Cooling System
- 220 Volts
Community Details
- No Home Owners Association
Listing and Financial Details
- Assessor Parcel Number 073-520-018
Map
Home Values in the Area
Average Home Value in this Area
Tax History
| Year | Tax Paid | Tax Assessment Tax Assessment Total Assessment is a certain percentage of the fair market value that is determined by local assessors to be the total taxable value of land and additions on the property. | Land | Improvement |
|---|---|---|---|---|
| 2024 | $5,420 | $461,491 | $48,068 | $413,423 |
| 2023 | $5,420 | $452,443 | $47,126 | $405,317 |
| 2022 | $5,237 | $443,572 | $46,202 | $397,370 |
| 2021 | $5,176 | $434,876 | $45,297 | $389,579 |
| 2020 | $5,157 | $430,418 | $44,833 | $385,585 |
| 2019 | $4,979 | $421,979 | $43,954 | $378,025 |
| 2018 | $5,190 | $413,706 | $43,093 | $370,613 |
| 2017 | $5,127 | $405,596 | $42,249 | $363,347 |
| 2016 | $4,773 | $397,644 | $41,421 | $356,223 |
| 2015 | $4,481 | $391,672 | $40,799 | $350,873 |
| 2014 | $2,868 | $220,786 | $76,286 | $144,500 |
Property History
| Date | Event | Price | Change | Sq Ft Price |
|---|---|---|---|---|
| 04/23/2025 04/23/25 | For Sale | $625,900 | +63.0% | $273 / Sq Ft |
| 04/24/2014 04/24/14 | Sold | $384,000 | -10.5% | $168 / Sq Ft |
| 03/17/2014 03/17/14 | Pending | -- | -- | -- |
| 10/04/2013 10/04/13 | For Sale | $429,000 | -- | $188 / Sq Ft |
Deed History
| Date | Type | Sale Price | Title Company |
|---|---|---|---|
| Grant Deed | $384,000 | Placer Title Company |
Mortgage History
| Date | Status | Loan Amount | Loan Type |
|---|---|---|---|
| Open | $300,000 | New Conventional | |
| Closed | $300,000 | Credit Line Revolving | |
| Previous Owner | $238,073 | Stand Alone Refi Refinance Of Original Loan |
Similar Homes in Redding, CA
Source: Shasta Association of REALTORS®
MLS Number: 25-1738
APN: 073-520-018-000
- 1156 Hancock Dr
- 11780 Talofa Dr
- 19195 Hollow Ln
- 6220 Gold Hills Ct
- 000 Wintu Way
- 19584 Wintu Way
- 1526 Saint Andrews Dr
- 1538 St Andrews Dr
- 6116 Brassie Way
- 1607 Saint Andrews Dr
- 5976 Beaumont Ct
- 948 & 950 Hawley
- 19036 Genevieve Rd
- 0 Montclair Dr
- 5721 Beaumont Dr
- 1642 Strauss Ln
- 5976 Sierra Dr
- 1733 Vera Cruz Trail
- 2122 Edinburgh Way
- 2008 Vineyard Trail
