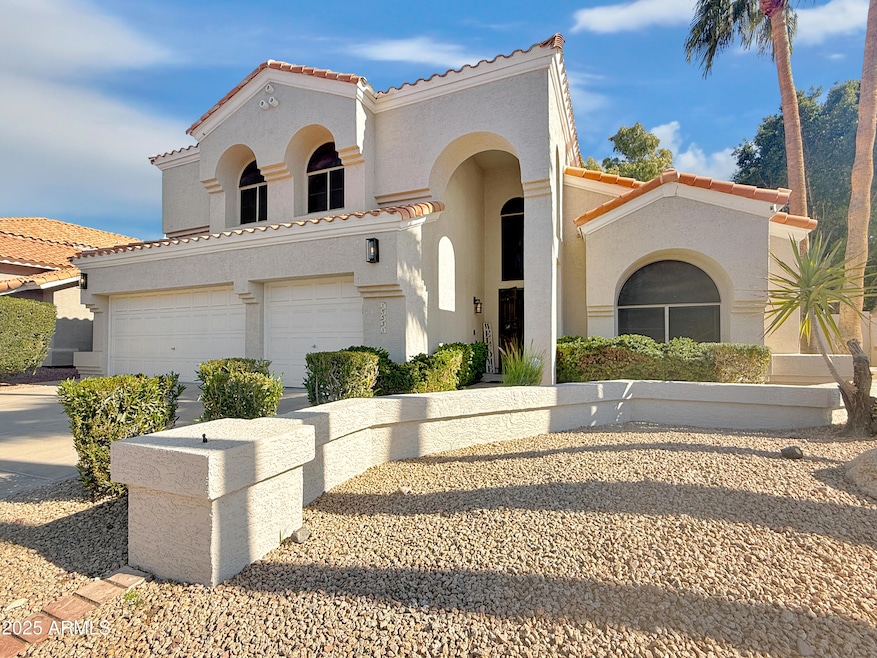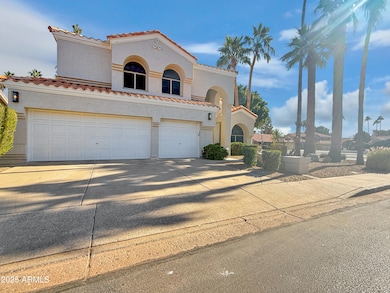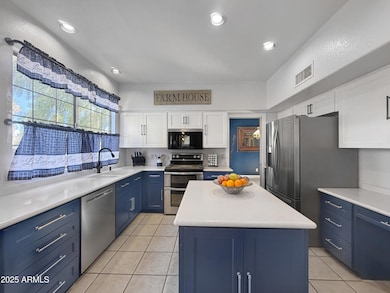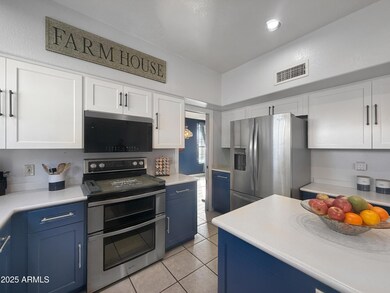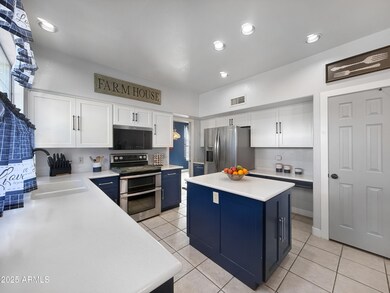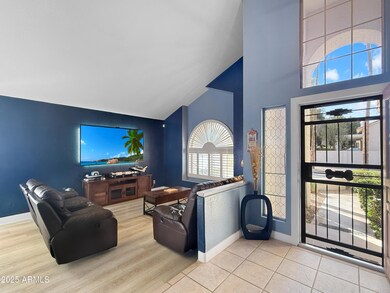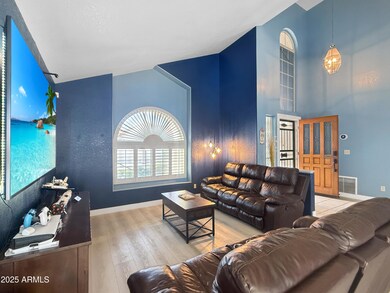
19531 N 69th Ave Glendale, AZ 85308
Arrowhead NeighborhoodHighlights
- On Golf Course
- Heated Pool
- Balcony
- Highland Lakes School Rated A
- Corner Lot
- Eat-In Kitchen
About This Home
As of March 2025This stunning Wilshire model home in the highly sought-after Arrowhead Ranch community offers the perfect combination of style and comfort. Situated on a coveted golf course corner lot, this property features a pebble sheen pool, a spacious 3-car garage, and a thoughtfully designed layout. The grand entryway welcomes you with vaulted ceilings, recessed lighting, plantation shutters, and a centrally located staircase. The kitchen boasts Corian countertops, a large island, and views of the private gated pool, covered patio, and grassy backyard—perfect for entertaining. The Primary bedroom includes a freshly update bathroom, a walk-out patio with breathtaking golf course views. With 5 bedrooms and 3 full bathrooms, including one downstairs, this home is ideal for multi-generational living or hosting guests. Upstairs, the spacious bedrooms and primary suite feature stunning golf course views and abundant natural light. This property is move-in ready with modern updates, including a new roof (2019), HVAC systems (2017 & 2024), and a new water heater (2024) for ultimate comfort and efficiency. Located near top-rated schools, shopping, and dining, this home offers the perfect balance of luxury and convenience. Don't miss this incredible opportunity to own a piece of paradise in the heart of Arrowhead Ranch! Come and experience all this exceptional property has to offer.
Home Details
Home Type
- Single Family
Est. Annual Taxes
- $2,719
Year Built
- Built in 1989
Lot Details
- 6,825 Sq Ft Lot
- On Golf Course
- Desert faces the front and back of the property
- Block Wall Fence
- Corner Lot
- Front and Back Yard Sprinklers
- Sprinklers on Timer
- Grass Covered Lot
HOA Fees
- $40 Monthly HOA Fees
Parking
- 3 Car Garage
Home Design
- Wood Frame Construction
- Tile Roof
- Stucco
Interior Spaces
- 2,573 Sq Ft Home
- 2-Story Property
- Ceiling height of 9 feet or more
- Ceiling Fan
- Family Room with Fireplace
- Security System Owned
Kitchen
- Eat-In Kitchen
- Kitchen Island
Flooring
- Carpet
- Tile
Bedrooms and Bathrooms
- 5 Bedrooms
- Bathroom Updated in 2025
- Primary Bathroom is a Full Bathroom
- 3 Bathrooms
- Dual Vanity Sinks in Primary Bathroom
- Bathtub With Separate Shower Stall
Pool
- Heated Pool
- Above Ground Spa
- Fence Around Pool
Outdoor Features
- Balcony
Schools
- Arrowhead Elementary School
- Hillcrest Middle School
- Mountain Ridge High School
Utilities
- Cooling Available
- Heating Available
- High Speed Internet
- Cable TV Available
Listing and Financial Details
- Tax Lot 1
- Assessor Parcel Number 200-34-183
Community Details
Overview
- Association fees include ground maintenance
- City Property Mngmt Association, Phone Number (602) 437-4777
- Built by * BRAND NEW A/C ***
- Vistas At Arrowhead Ranch Subdivision, ** Corner Lot ** Floorplan
Recreation
- Golf Course Community
Map
Home Values in the Area
Average Home Value in this Area
Property History
| Date | Event | Price | Change | Sq Ft Price |
|---|---|---|---|---|
| 03/27/2025 03/27/25 | Sold | $630,000 | -2.9% | $245 / Sq Ft |
| 03/03/2025 03/03/25 | Pending | -- | -- | -- |
| 02/27/2025 02/27/25 | Price Changed | $649,000 | -1.5% | $252 / Sq Ft |
| 02/13/2025 02/13/25 | Price Changed | $659,000 | +1.5% | $256 / Sq Ft |
| 02/13/2025 02/13/25 | For Sale | $649,000 | +76.4% | $252 / Sq Ft |
| 01/23/2020 01/23/20 | Sold | $368,000 | -0.5% | $143 / Sq Ft |
| 12/19/2019 12/19/19 | Pending | -- | -- | -- |
| 12/13/2019 12/13/19 | For Sale | $369,900 | -- | $144 / Sq Ft |
Tax History
| Year | Tax Paid | Tax Assessment Tax Assessment Total Assessment is a certain percentage of the fair market value that is determined by local assessors to be the total taxable value of land and additions on the property. | Land | Improvement |
|---|---|---|---|---|
| 2025 | $2,719 | $33,790 | -- | -- |
| 2024 | $2,695 | $32,181 | -- | -- |
| 2023 | $2,695 | $41,920 | $8,380 | $33,540 |
| 2022 | $2,624 | $31,860 | $6,370 | $25,490 |
| 2021 | $2,766 | $29,770 | $5,950 | $23,820 |
| 2020 | $2,736 | $28,500 | $5,700 | $22,800 |
| 2019 | $2,668 | $27,280 | $5,450 | $21,830 |
| 2018 | $2,602 | $27,320 | $5,460 | $21,860 |
| 2017 | $2,531 | $25,470 | $5,090 | $20,380 |
| 2016 | $2,402 | $25,170 | $5,030 | $20,140 |
| 2015 | $2,226 | $25,070 | $5,010 | $20,060 |
Mortgage History
| Date | Status | Loan Amount | Loan Type |
|---|---|---|---|
| Open | $567,000 | New Conventional | |
| Previous Owner | $120,000 | Credit Line Revolving | |
| Previous Owner | $374,440 | FHA | |
| Previous Owner | $349,600 | New Conventional | |
| Previous Owner | $258,900 | Negative Amortization | |
| Previous Owner | $200,000 | Unknown |
Deed History
| Date | Type | Sale Price | Title Company |
|---|---|---|---|
| Warranty Deed | $630,000 | Great American Title Agency | |
| Warranty Deed | $368,000 | American Title Svc Agcy Llc | |
| Interfamily Deed Transfer | -- | None Available | |
| Interfamily Deed Transfer | -- | First American Title Ins Co | |
| Warranty Deed | $369,900 | First American Title Ins Co | |
| Quit Claim Deed | -- | -- | |
| Warranty Deed | $134,644 | Security Title |
About the Listing Agent

Otley Smith has been a proud Arizona resident for the past 10 years, calling Cave Creek home — a town that truly captures the spirit of the Southwest. With over 20 years of experience as an award-winning real estate agent, builder, and remodeler, Otley brings a unique, well-rounded perspective to every transaction. His hands-on background means he understands real estate from the ground up, and he sees each property through the eyes of his clients.
He loves living in the Southwest.
Otley's Other Listings
Source: Arizona Regional Multiple Listing Service (ARMLS)
MLS Number: 6809735
APN: 200-34-183
- 19537 N 69th Ave
- 6925 W Tonto Dr
- 6901 W Marco Polo Rd
- 6722 W Piute Ave
- 19422 N 67th Ln
- 7009 W Taro Ln
- 6938 W Wescott Dr
- 19115 N 71st Dr
- 6739 W Topeka Dr
- 19622 N 66th Ln
- 202xx N 67th Ave
- 6704 W Topeka Dr
- 7101 W Beardsley Rd Unit 621
- 7101 W Beardsley Rd Unit 722
- 7101 W Beardsley Rd Unit 942
- 7101 W Beardsley Rd Unit 1502
- 7101 W Beardsley Rd Unit 452
- 6659 W Oraibi Dr
- 18874 N 69th Ave
- 6628 W Kristal Way
