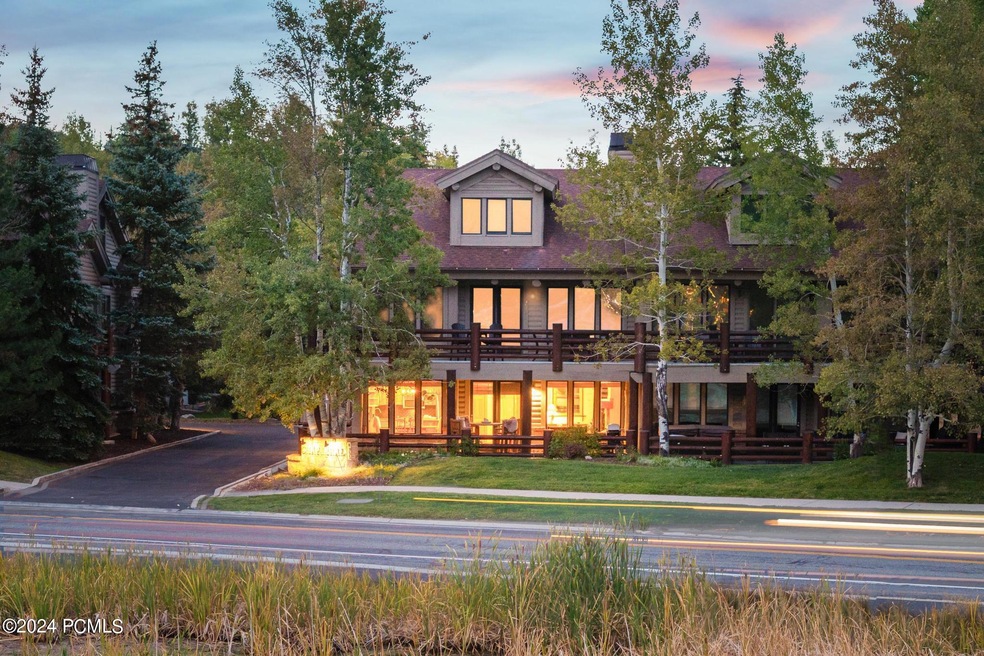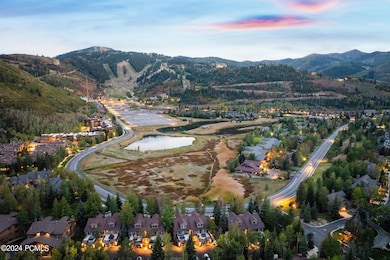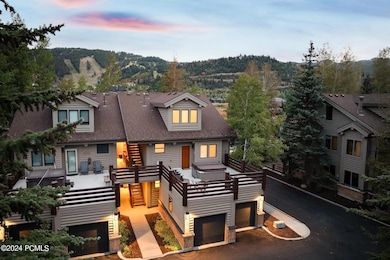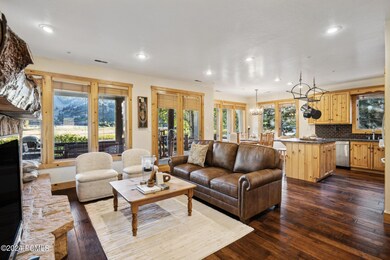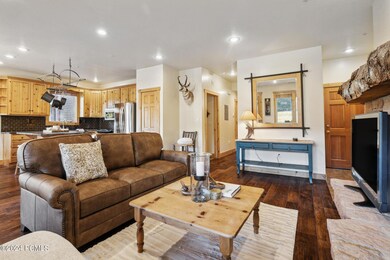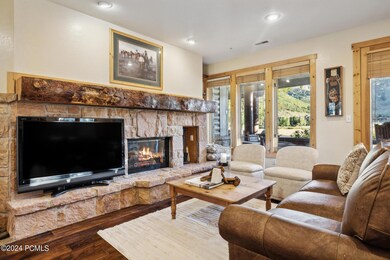
1955 Deer Valley Dr N Unit 201 Park City, UT 84060
Lower Deer Valley NeighborhoodHighlights
- Views of Ski Resort
- Spa
- Property is near public transit
- McPolin Elementary School Rated A
- Deck
- Vaulted Ceiling
About This Home
As of January 2025Welcome to Chaparral 201 - A classic 2 bedroom offering within one of the most remarkable valleys in the Mountain West. This rustic Deer Valley ski condo perfectly frames the stage of the best brand in the skiing industry at Snow Park Lodge of Deer Valley, front and center to the slopes with views of the iconic resort. The new owners will enjoy a very rare, and immaculately cared for end-unit and the best south-facing views in all of the valley. Relax on your walk out covered patio, complete with brand new hot tub, that is perfectly insulated, yet closely accessible to all there is to come at Deer Valley with the introduction of the new base village. Updated with new flooring, countertops, newer appliances and a seamless flow with the location saying it all. An expansive master suite with ensuite bath, secondary, detached 3/4 guest bath, laundry, a comfortable living and dining area and wrap-around views from every sitting area in this home make it a truly remarkable environment. Topping it off, this well-cared for development has private garages for each residence, so you can park your gear safely for year-round activities. No need for a car when traveling as you can access the slopes with a relaxing stroll, or jump on the bus directly in front of the residence and avoid the crowds. Come see this unique offering for yourselves and see why owners love this location at Chaparral.
Last Agent to Sell the Property
Christies International RE PC License #7841420-SA00
Last Buyer's Agent
Non Agent
Non Member
Property Details
Home Type
- Condominium
Est. Annual Taxes
- $8,186
Year Built
- Built in 1993
Lot Details
- South Facing Home
- Southern Exposure
HOA Fees
- $1,433 Monthly HOA Fees
Parking
- 1 Car Attached Garage
- Garage Door Opener
- Guest Parking
Property Views
- Ski Resort
- Mountain
Home Design
- Log Cabin
- Wood Frame Construction
- Shake Roof
- Wood Roof
- Stone Siding
- Log Siding
- Concrete Perimeter Foundation
- Stone
Interior Spaces
- 1,210 Sq Ft Home
- Vaulted Ceiling
- Ceiling Fan
- Self Contained Fireplace Unit Or Insert
- Fireplace With Gas Starter
- Family Room
- Formal Dining Room
Kitchen
- Microwave
- Dishwasher
- Trash Compactor
- Disposal
Flooring
- Wood
- Carpet
- Tile
Bedrooms and Bathrooms
- 2 Main Level Bedrooms
- Hydromassage or Jetted Bathtub
Laundry
- Laundry Room
- Stacked Washer and Dryer
Home Security
Outdoor Features
- Spa
- Deck
- Patio
Location
- Property is near public transit
- Property is near a bus stop
Utilities
- No Cooling
- Forced Air Heating System
- Natural Gas Connected
- Gas Water Heater
Listing and Financial Details
- Assessor Parcel Number Chap-Iii-201
Community Details
Overview
- Association fees include internet, cable TV, insurance, maintenance exterior, ground maintenance, management fees, reserve/contingency fund, snow removal, water
- Association Phone (435) 645-8300
- Chaparral Subdivision
Pet Policy
- Breed Restrictions
Security
- Fire and Smoke Detector
- Fire Sprinkler System
Map
Home Values in the Area
Average Home Value in this Area
Property History
| Date | Event | Price | Change | Sq Ft Price |
|---|---|---|---|---|
| 01/06/2025 01/06/25 | Sold | -- | -- | -- |
| 12/09/2024 12/09/24 | Pending | -- | -- | -- |
| 09/25/2024 09/25/24 | For Sale | $1,795,000 | -- | $1,483 / Sq Ft |
Tax History
| Year | Tax Paid | Tax Assessment Tax Assessment Total Assessment is a certain percentage of the fair market value that is determined by local assessors to be the total taxable value of land and additions on the property. | Land | Improvement |
|---|---|---|---|---|
| 2023 | $8,186 | $1,452,000 | $0 | $1,452,000 |
| 2022 | $5,434 | $825,000 | $450,000 | $375,000 |
| 2021 | $6,287 | $825,000 | $450,000 | $375,000 |
| 2020 | $6,673 | $825,000 | $450,000 | $375,000 |
| 2019 | $6,791 | $825,000 | $450,000 | $375,000 |
| 2018 | $6,380 | $775,000 | $400,000 | $375,000 |
| 2017 | $3,715 | $475,000 | $100,000 | $375,000 |
| 2016 | $3,816 | $475,000 | $100,000 | $375,000 |
| 2015 | $4,028 | $475,000 | $0 | $0 |
| 2013 | $5,048 | $555,000 | $0 | $0 |
Deed History
| Date | Type | Sale Price | Title Company |
|---|---|---|---|
| Warranty Deed | -- | Metro National Title | |
| Warranty Deed | -- | Metro National Title |
Similar Homes in Park City, UT
Source: Park City Board of REALTORS®
MLS Number: 12403942
APN: CHAP-III-201
- 1955 Deer Valley Dr N Unit 304
- 2290 Deer Valley Dr E Unit 201
- 3160 Deer Valley Dr E Unit 7
- 2900 E Deer Valley Unit E308
- 2900 Deer Valley Dr E Unit D-201
- 2900 Deer Valley Dr E Unit E308
- 1321 Pinnacle Ct Unit Share F
- 1321 Pinnacle Ct Unit F
- 3438 Snow Top Ct
- 1454 Deer Valley Dr N Unit 12
- 1450 Deer Valley Dr N
- 1678 Deer Valley Dr N Unit 53
- 1428 Deer Valley Dr N
- 1404 Deer Valley Dr N
- 1404 Deer Valley Dr N Unit A
- 1335 Deer Valley Dr S
- 1335 Deer Valley Dr
- 1582 Deer Valley Dr N Unit 4
- 1582 Deer Valley Dr N
- 2510 Deer Valley Dr E Unit 31
