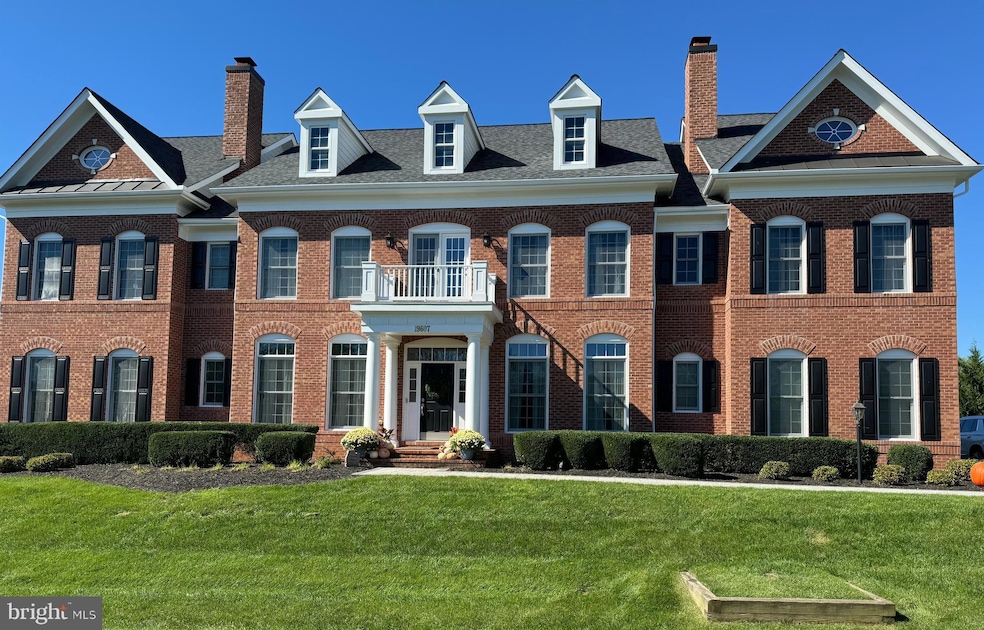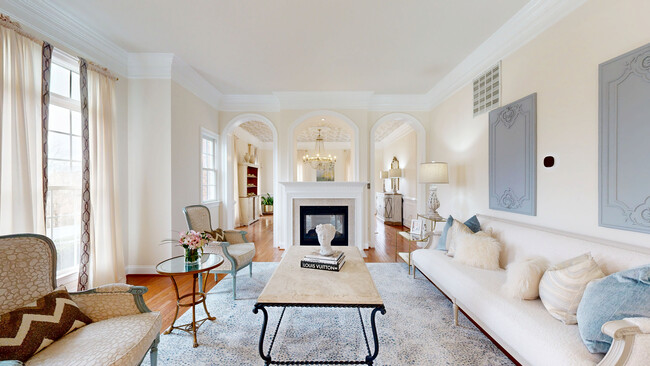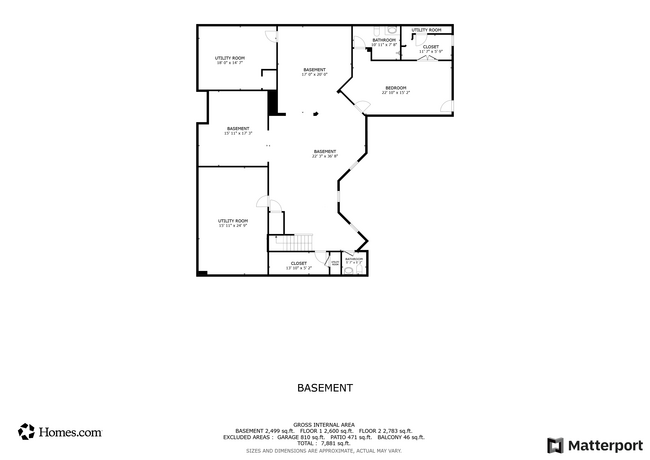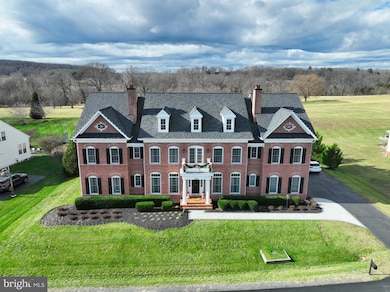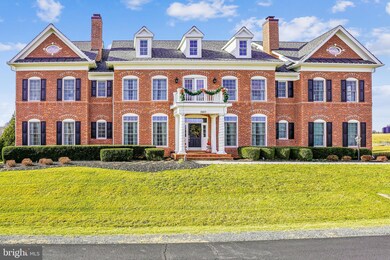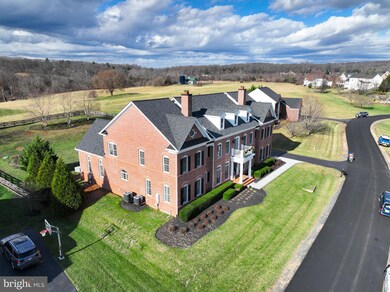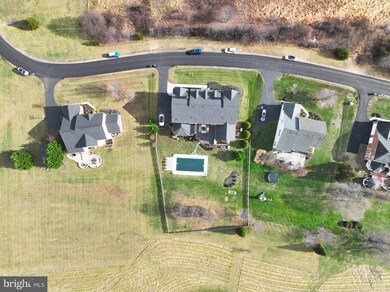
19607 Aberlour Ln Leesburg, VA 20175
Estimated payment $11,595/month
Highlights
- Home Theater
- Heated In Ground Pool
- Scenic Views
- Loudoun County High School Rated A-
- Gourmet Kitchen
- Colonial Architecture
About This Home
Back on Market! NEW Price! Don't miss out on this elegant estate nestled in the heart of highly desired Rokeby Farm situated on 0.64-acres which boasts 5 bedrooms, 5 full bathrooms and 2 half bathrooms all within approximately 8,000 square feet of elegantly designed living space - $400K RENOVATION IN LAST 24 MONTHS! It's the perfect retreat for both relaxation and entertainment. ABSOLUTE TURNKEY!
Enter this magnificent home and surround yourself with absolute comfort. The extensive natural light draws you into the home and provides you with views from every angle guiding you effortlessly to the picturesque backyard. The gourmet chef's kitchen features high-end appliances throughout including a 36" commercial Kitchenaid downdraft cooktop, 30" Cafe french-door double wall oven, extensive quartz counters and entertainer's island, butler's pantry with sink and pantry closet making it ideal for culinary enthusiasts and entertainers alike. The spacious living areas include a formal living room and formal dining room separated by a double-sided gas & marble surround fireplace, perfect for hosting both intimate and large gatherings; a large family room with piano nook and a raised marble hearth gas fireplace that flows seamlessly into the kitchen and sunroom-dining area; an office that can easily be transformed into a multi-use room off the foyer that allows for complete teleworking capabilities or provide an area of relaxation and tranquility. Enjoy the outdoor oasis with an in-ground heated saltwater pool with diving area and sundeck surrounded by a well-manicured fenced lawn, patio and covered no-maintenance deck for ultimate luxury and relaxation with views to the serene landscape. Multiple French doors open from the sunroom/kitchen dining area and family room to the patio, creating a seamless indoor-outdoor living experience....plus an extra entrance from the mudroom area out to the covered deck as well as to the 3 car garage. Walk-in closet and family catchall area upon entry from the 3-car garage is a dream!
Elegant finishes throughout the home include marble, crown moldings, chair rails, exquisite millwork, hardwired sconces, along with stone and hardwood flooring showcasing attention to detail. This home features two separate staircases leading to the upper level, enhancing the flow and accessibility of the layout. All seven bathrooms have been updated in an understated elegant fashion, providing both style and functionality. New stone floors now enhance the entire span from the entry through the back foyer, sunroom/casual dining area and kitchen. Most importantly, all major mechanicals including 2 hot water heaters, 2 zone HVAC systems, sump pumps plus appliances have been upgraded within the last two years ensuring modern touches throughout, as well as full exterior and interior painting. A new whole house generator was installed at the end of January 2025.
In addition to the expansive entertaining space on the main level, the lower level offers a media room, pool/pingpong table and gathering space plus a flex space ideal as an au pair/in-law suite with ensuite marble bath or second office space with direct access to the outdoors. There is also a laundry hook up in the walk-in closet making this the ideal space even for a training room. Extensive storage space is also available in the 2 unfinished separate areas on the lower level which total about 600 sq.ft. of space. A dream for the entertainer, arts and crafts enthusiast or those who simply love to decorate and collect.
This exceptional home is ideally situated within a few miles of premium shopping, dining, entertainment and major business routes. It offers the perfect blend of convenience and luxury. Don’t miss your chance to own this exceptional estate!
Home Details
Home Type
- Single Family
Est. Annual Taxes
- $11,639
Year Built
- Built in 2009
Lot Details
- 0.64 Acre Lot
- Backs To Open Common Area
- West Facing Home
- Split Rail Fence
- Property is Fully Fenced
- Landscaped
- Extensive Hardscape
- No Through Street
- Back Yard
- Property is in excellent condition
- Property is zoned AR1
HOA Fees
- $160 Monthly HOA Fees
Parking
- 3 Car Attached Garage
- 5 Driveway Spaces
- Side Facing Garage
- Garage Door Opener
- On-Street Parking
Property Views
- Scenic Vista
- Mountain
- Garden
Home Design
- Colonial Architecture
- Poured Concrete
- Architectural Shingle Roof
- Active Radon Mitigation
- Concrete Perimeter Foundation
- Masonry
Interior Spaces
- Property has 3 Levels
- Wet Bar
- Chair Railings
- Crown Molding
- Two Story Ceilings
- Ceiling Fan
- Recessed Lighting
- 3 Fireplaces
- Double Sided Fireplace
- Marble Fireplace
- Fireplace Mantel
- Gas Fireplace
- Window Treatments
- French Doors
- Family Room Off Kitchen
- Formal Dining Room
- Home Theater
Kitchen
- Gourmet Kitchen
- Butlers Pantry
- Built-In Self-Cleaning Double Oven
- Down Draft Cooktop
- Dishwasher
- Kitchen Island
- Upgraded Countertops
- Disposal
Flooring
- Wood
- Stone
- Marble
Bedrooms and Bathrooms
- En-Suite Bathroom
- Walk-In Closet
Laundry
- Laundry Room
- Laundry on upper level
- Dryer
- Washer
Improved Basement
- Heated Basement
- Basement Fills Entire Space Under The House
- Walk-Up Access
- Interior and Exterior Basement Entry
- Sump Pump
- Space For Rooms
- Basement Windows
Eco-Friendly Details
- Energy-Efficient Appliances
Pool
- Heated In Ground Pool
- Gunite Pool
- Saltwater Pool
Outdoor Features
- Deck
- Patio
- Exterior Lighting
- Rain Gutters
Schools
- Evergreen Mill Elementary School
- J. L. Simpson Middle School
- Loudoun County High School
Utilities
- Central Heating and Cooling System
- Programmable Thermostat
- Well
- Natural Gas Water Heater
- Septic Equal To The Number Of Bedrooms
Community Details
- Association fees include trash, snow removal, road maintenance, management, common area maintenance
- Reserve At Rokeby Farm HOA
- Built by Brookfield
- Rokeby Farm Subdivision, The Edenton Floorplan
- Property Manager
Listing and Financial Details
- Tax Lot 60
- Assessor Parcel Number 314499837000
Map
Home Values in the Area
Average Home Value in this Area
Tax History
| Year | Tax Paid | Tax Assessment Tax Assessment Total Assessment is a certain percentage of the fair market value that is determined by local assessors to be the total taxable value of land and additions on the property. | Land | Improvement |
|---|---|---|---|---|
| 2024 | $11,640 | $1,345,650 | $286,400 | $1,059,250 |
| 2023 | $12,358 | $1,412,330 | $241,400 | $1,170,930 |
| 2022 | $9,891 | $1,111,360 | $201,400 | $909,960 |
| 2021 | $9,308 | $949,830 | $191,400 | $758,430 |
| 2020 | $9,206 | $889,430 | $166,400 | $723,030 |
| 2019 | $9,031 | $864,250 | $156,400 | $707,850 |
| 2018 | $9,399 | $866,300 | $156,400 | $709,900 |
| 2017 | $9,431 | $838,350 | $156,400 | $681,950 |
| 2016 | $9,439 | $824,390 | $0 | $0 |
| 2015 | $9,089 | $644,390 | $0 | $644,390 |
| 2014 | $8,877 | $659,330 | $0 | $659,330 |
Property History
| Date | Event | Price | Change | Sq Ft Price |
|---|---|---|---|---|
| 03/18/2025 03/18/25 | Price Changed | $1,875,000 | 0.0% | $240 / Sq Ft |
| 03/18/2025 03/18/25 | For Sale | $1,875,000 | -2.6% | $240 / Sq Ft |
| 03/05/2025 03/05/25 | Off Market | $1,925,000 | -- | -- |
| 02/20/2025 02/20/25 | Price Changed | $1,925,000 | -2.5% | $246 / Sq Ft |
| 02/17/2025 02/17/25 | Price Changed | $1,975,000 | -1.2% | $252 / Sq Ft |
| 01/29/2025 01/29/25 | Price Changed | $1,999,999 | -3.6% | $255 / Sq Ft |
| 01/02/2025 01/02/25 | For Sale | $2,075,000 | +53.7% | $265 / Sq Ft |
| 09/23/2022 09/23/22 | Sold | $1,350,000 | -9.9% | $177 / Sq Ft |
| 08/16/2022 08/16/22 | Pending | -- | -- | -- |
| 08/01/2022 08/01/22 | For Sale | $1,499,000 | -- | $197 / Sq Ft |
Deed History
| Date | Type | Sale Price | Title Company |
|---|---|---|---|
| Deed | $1,350,000 | Title Resource Group | |
| Special Warranty Deed | $853,995 | -- |
Mortgage History
| Date | Status | Loan Amount | Loan Type |
|---|---|---|---|
| Previous Owner | $47,000 | Credit Line Revolving | |
| Previous Owner | $598,000 | New Conventional | |
| Previous Owner | $619,000 | New Conventional |
About the Listing Agent

With professionalism, dedication, and commitment to exceeding your expectations, Sophia is here to guide you toward the real estate success you deserve in Maryland and Virginia. She is a seasoned real estate professional with more than 17 years in the industry with a passion for helping individuals achieve their real estate goals.
Sophia's Other Listings
Source: Bright MLS
MLS Number: VALO2085560
APN: 314-49-9837
- 19434 Valleybrook Ln
- 40356 Rubin Ln
- Lot 2A - James Monroe Hwy
- 409 Lacey Ct SW
- 611 Catesby Ct SW
- 415 Meade Dr SW
- 413 Meade Dr SW
- 509 Fairfield Way SW
- 110 Cedargrove Place SW
- 206 Lawnhill Ct SW
- 224 Stoic St SE
- 41235 Grenata Preserve Place
- 111 Milvian Way SE
- 112 Idyllic Place SE
- 303 Lawford Dr SW
- 0 Harmony Church Rd
- 0 Stone Fox Ct Unit VALO2092550
- 0 Stone Fox Ct Unit VALO2092544
- 1126 Athena Dr SE
- 107 Hampshire Square SW
