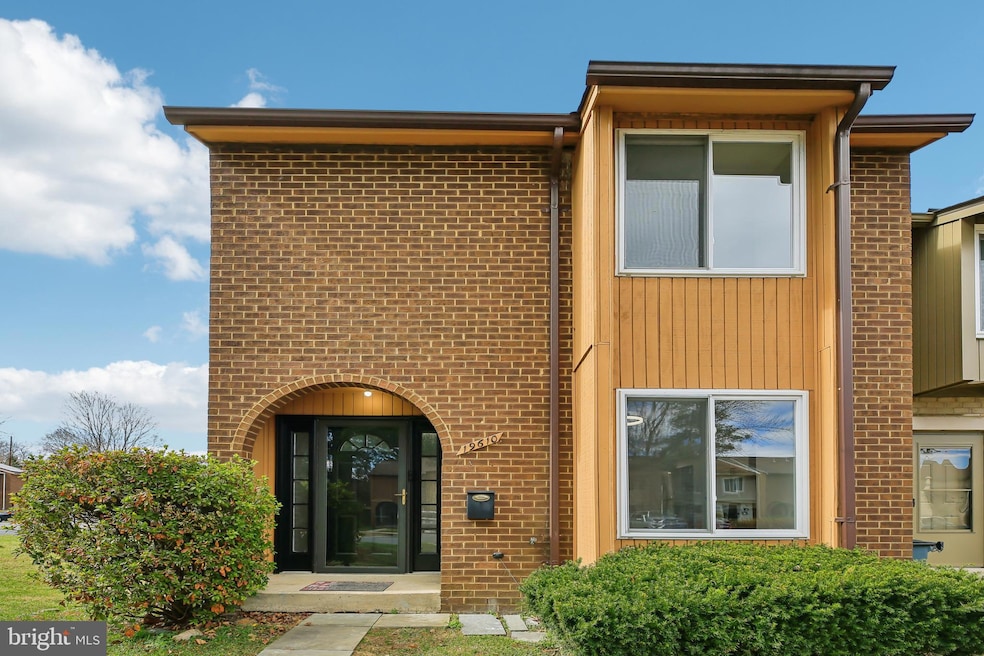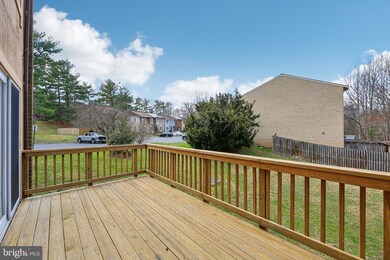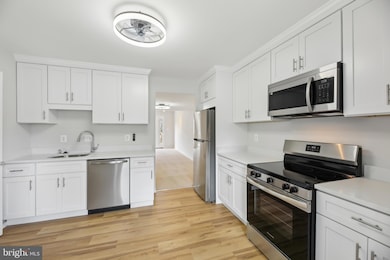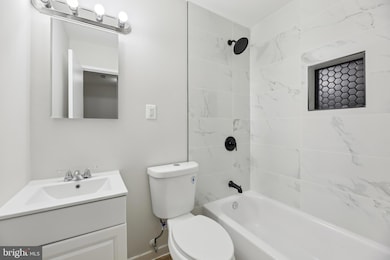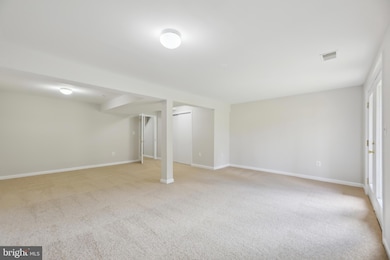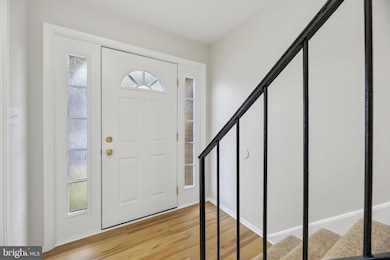
19610 Club Lake Rd Montgomery Village, MD 20886
Highlights
- View of Trees or Woods
- Deck
- Community Pool
- Colonial Architecture
- Backs to Trees or Woods
- Tennis Courts
About This Home
As of April 2025March madness is here! This brick front, 3 bedroom, 2.5 BA end-unit townhome features a newly renovated kitchen and hall bathroom upstairs, new flooring, a finished walkout lower level and a spacious deck with green space behind. Close to shopping, restaurants, pool, tennis (just up the street with a playground) and all the amenities life in Montgomery Village offers. This is a great opportunity and will not last! Open Sunday 1-3pm
Last Buyer's Agent
Phil Reding
Redfin Corp License #5008663

Townhouse Details
Home Type
- Townhome
Est. Annual Taxes
- $3,507
Year Built
- Built in 1973
Lot Details
- 2,100 Sq Ft Lot
- Landscaped
- Backs to Trees or Woods
HOA Fees
- $143 Monthly HOA Fees
Home Design
- Colonial Architecture
- Brick Exterior Construction
- Slab Foundation
- Composition Roof
Interior Spaces
- Property has 3 Levels
- Views of Woods
Kitchen
- Electric Oven or Range
- Dishwasher
- Disposal
Bedrooms and Bathrooms
- 3 Bedrooms
Laundry
- Dryer
- Washer
Finished Basement
- Walk-Out Basement
- Connecting Stairway
- Exterior Basement Entry
Outdoor Features
- Deck
Schools
- Montgomery Village Middle School
- Watkins Mill High School
Utilities
- Forced Air Heating and Cooling System
- Vented Exhaust Fan
- Electric Water Heater
Listing and Financial Details
- Tax Lot 43
- Assessor Parcel Number 160901513781
Community Details
Overview
- Association fees include management, pool(s), snow removal, trash
- Club Hill Subdivision
Amenities
- Common Area
- Community Center
Recreation
- Tennis Courts
- Community Basketball Court
- Community Pool
- Jogging Path
Map
Home Values in the Area
Average Home Value in this Area
Property History
| Date | Event | Price | Change | Sq Ft Price |
|---|---|---|---|---|
| 04/14/2025 04/14/25 | Sold | $425,101 | +6.3% | $227 / Sq Ft |
| 03/25/2025 03/25/25 | Pending | -- | -- | -- |
| 03/19/2025 03/19/25 | For Sale | $400,000 | -- | $214 / Sq Ft |
Tax History
| Year | Tax Paid | Tax Assessment Tax Assessment Total Assessment is a certain percentage of the fair market value that is determined by local assessors to be the total taxable value of land and additions on the property. | Land | Improvement |
|---|---|---|---|---|
| 2024 | $3,507 | $273,733 | $0 | $0 |
| 2023 | $3,914 | $250,600 | $100,000 | $150,600 |
| 2022 | $2,018 | $250,400 | $0 | $0 |
| 2021 | $1,861 | $250,200 | $0 | $0 |
| 2020 | $3,992 | $250,000 | $100,000 | $150,000 |
| 2019 | $2,295 | $248,467 | $0 | $0 |
| 2018 | $3,778 | $246,933 | $0 | $0 |
| 2017 | $1,679 | $245,400 | $0 | $0 |
| 2016 | -- | $221,600 | $0 | $0 |
| 2015 | $1,930 | $197,800 | $0 | $0 |
| 2014 | $1,930 | $174,000 | $0 | $0 |
Mortgage History
| Date | Status | Loan Amount | Loan Type |
|---|---|---|---|
| Open | $13,223 | New Conventional |
Deed History
| Date | Type | Sale Price | Title Company |
|---|---|---|---|
| Deed | $118,500 | -- |
Similar Homes in Montgomery Village, MD
Source: Bright MLS
MLS Number: MDMC2168558
APN: 09-01513781
- 10214 Cove Ledge Ct
- 19801 Habitat Terrace Unit 210K
- 19803 Habitat Terrace Unit 210J
- 19805 Habitat Terrace Unit 210H
- 19811 Habitat Terrace Unit 210G QUICK MOVE-IN
- 19811 Habitat Terrace Unit 210E
- 19813 Habitat Terrace Unit 210D QUICK MOVE-IN
- 19801 Lost Stream Ct Unit 211-J
- 19815 Habitat Terrace Unit 210C
- 19803 Lost Stream Ct Unit 211H
- 19805 Lost Stream Ct Unit 211-G
- 19817 Habitat Terrace Unit 210B
- 19816 Habitat Terrace Unit 209A SPEC HOME
- 19809 Lost Stream Ct Unit 211-E
- 19819 Habitat Terrace Unit 210A QUICK MOVE-IN
- 19811 Lost Stream Ct Unit 211-D
- 19820 Habitat Terrace Unit 209C
- 19813 Lost Stream Ct Unit 211-C
- 19822 Habitat Terrace Unit 209D
- 19824 Habitat Terrace Unit 209E
