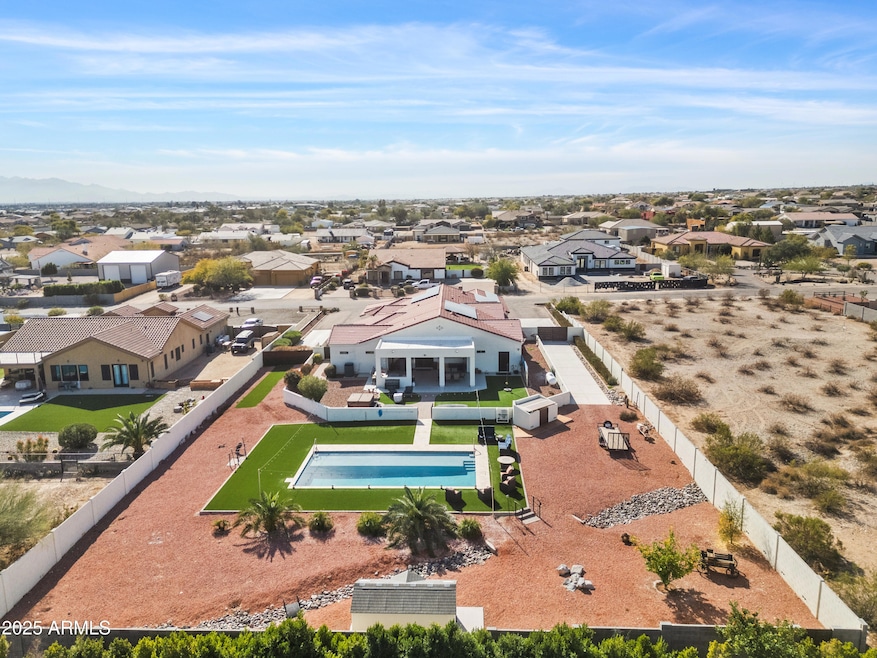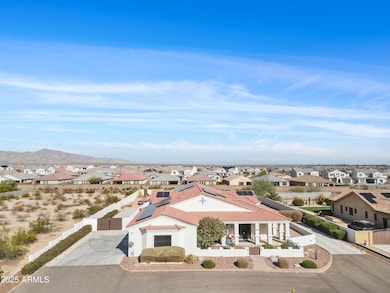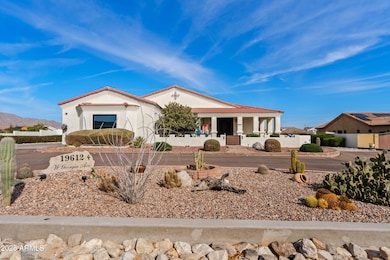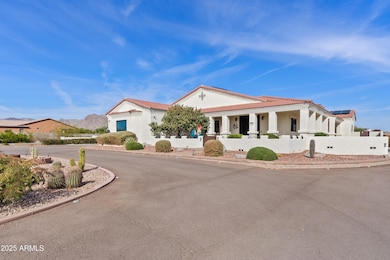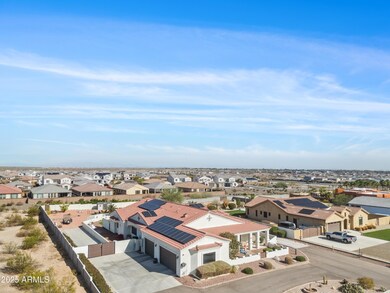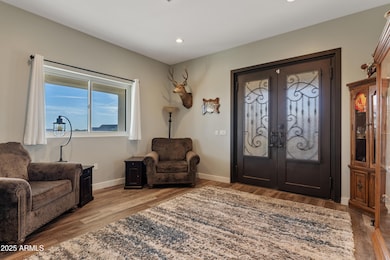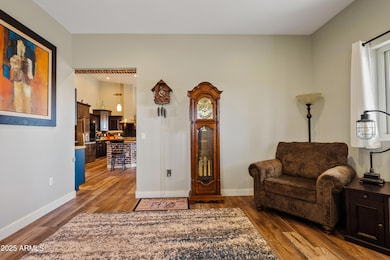
19612 W Georgia Ave Litchfield Park, AZ 85340
Verrado NeighborhoodEstimated payment $7,381/month
Highlights
- Horses Allowed On Property
- Private Pool
- Solar Power System
- Verrado Elementary School Rated A-
- RV Gated
- 0.92 Acre Lot
About This Home
Your Dream Oasis Awaits!
Escape to your own private paradise on this stunning 1-acre property, free from the constraints of an HOA! This isn't just a home; it's a lifestyle. This seller has completed many upgrades since purchasing in 2021. Step inside and be greeted by an open-concept floor plan, perfect for entertaining and everyday living. The heart of the home is a gorgeous kitchen boasting an electric Z-line Induction stove with gas stub, custom backsplash, custom brick accent walls, and a convenient coffee bar area - ideal for morning pick-me-ups.
This home offers 4 spacious bedrooms, a dedicated office space for those who work from home, and 2.5 bathrooms. The primary shower is equipped with huge walk-in shower and a custom pet washing station. Enjoy the peace of mind that comes with NEW Renewal by Andersen windows, complete with a LIFETIME warranty. Newer HVAC units installed in 2020, Solar system, Three - 8ft metal French doors seamlessly blend indoor and outdoor living.
Step outside and discover your own personal resort! The entertainer's backyard was completed in 2021-2022 featuring a 20 x 40 sparkling pebble sheen saltwater pool with Baja step extending the length of the pool, artificial turf, extended covered patio with industrial mister system, a dedicated space for outdoor cooking and dining.
Car enthusiasts will appreciate the oversized and extended 3-car garage, complete with 220V outlet for your electric vehicle or compressor, insulated garage doors and a mini-split system for year-round comfort. Seller owned Solar to be paid off at Close of Escrow.
Please review the upgrades list in the documents tab.
Don't miss this rare opportunity to own a piece of paradise!
Home Details
Home Type
- Single Family
Est. Annual Taxes
- $4,851
Year Built
- Built in 2014
Lot Details
- 0.92 Acre Lot
- Desert faces the front of the property
- Block Wall Fence
- Artificial Turf
- Misting System
- Front and Back Yard Sprinklers
- Sprinklers on Timer
- Private Yard
Parking
- 3 Car Garage
- 6 Open Parking Spaces
- Electric Vehicle Home Charger
- Garage Door Opener
- RV Gated
Home Design
- Spanish Architecture
- Wood Frame Construction
- Tile Roof
- Stucco
Interior Spaces
- 3,672 Sq Ft Home
- 1-Story Property
- Vaulted Ceiling
- Ceiling Fan
- Double Pane Windows
- ENERGY STAR Qualified Windows with Low Emissivity
- Mountain Views
Kitchen
- Kitchen Updated in 2023
- Eat-In Kitchen
- Breakfast Bar
- Kitchen Island
- Granite Countertops
Flooring
- Floors Updated in 2023
- Carpet
- Tile
Bedrooms and Bathrooms
- 4 Bedrooms
- Bathroom Updated in 2023
- Primary Bathroom is a Full Bathroom
- 2.5 Bathrooms
- Dual Vanity Sinks in Primary Bathroom
- Bidet
- Bathtub With Separate Shower Stall
Pool
- Private Pool
- Fence Around Pool
Outdoor Features
- Covered patio or porch
- Outdoor Storage
Schools
- Verrado Elementary School
- Verrado Middle School
- Verrado High School
Utilities
- Refrigerated Cooling System
- Heating Available
- Septic Tank
- High Speed Internet
- Cable TV Available
Additional Features
- Solar Power System
- Horses Allowed On Property
Community Details
- No Home Owners Association
- Association fees include no fees
- Built by Custom
- Beautiful Arizona Estates Subdivision
Listing and Financial Details
- Tax Lot 42
- Assessor Parcel Number 502-70-042-A
Map
Home Values in the Area
Average Home Value in this Area
Tax History
| Year | Tax Paid | Tax Assessment Tax Assessment Total Assessment is a certain percentage of the fair market value that is determined by local assessors to be the total taxable value of land and additions on the property. | Land | Improvement |
|---|---|---|---|---|
| 2025 | $4,851 | $42,810 | -- | -- |
| 2024 | $4,641 | $40,771 | -- | -- |
| 2023 | $4,641 | $57,260 | $11,450 | $45,810 |
| 2022 | $4,407 | $47,260 | $9,450 | $37,810 |
| 2021 | $4,493 | $46,080 | $9,210 | $36,870 |
| 2020 | $4,353 | $44,370 | $8,870 | $35,500 |
| 2019 | $4,410 | $42,700 | $8,540 | $34,160 |
| 2018 | $3,894 | $40,500 | $8,100 | $32,400 |
| 2017 | $3,673 | $37,110 | $7,420 | $29,690 |
| 2016 | $3,504 | $36,310 | $7,260 | $29,050 |
| 2015 | $562 | $3,888 | $3,888 | $0 |
Property History
| Date | Event | Price | Change | Sq Ft Price |
|---|---|---|---|---|
| 02/11/2025 02/11/25 | For Sale | $1,250,000 | +74.8% | $340 / Sq Ft |
| 11/27/2023 11/27/23 | Off Market | $715,000 | -- | -- |
| 05/19/2021 05/19/21 | Sold | $715,000 | 0.0% | $190 / Sq Ft |
| 05/03/2021 05/03/21 | Price Changed | $715,000 | +0.9% | $190 / Sq Ft |
| 04/26/2021 04/26/21 | Price Changed | $708,500 | +1.4% | $188 / Sq Ft |
| 03/17/2021 03/17/21 | For Sale | $698,750 | -- | $185 / Sq Ft |
Deed History
| Date | Type | Sale Price | Title Company |
|---|---|---|---|
| Warranty Deed | $715,000 | Clear Title Agency Of Az | |
| Interfamily Deed Transfer | -- | None Available | |
| Interfamily Deed Transfer | -- | None Available | |
| Deed | -- | None Available | |
| Cash Sale Deed | $36,000 | Stewart Title & Trust Of Pho | |
| Interfamily Deed Transfer | -- | -- |
Mortgage History
| Date | Status | Loan Amount | Loan Type |
|---|---|---|---|
| Open | $150,000 | Credit Line Revolving | |
| Open | $844,000 | VA | |
| Closed | $740,740 | VA | |
| Previous Owner | $260,000 | Credit Line Revolving | |
| Previous Owner | $90,000 | Credit Line Revolving |
Similar Homes in Litchfield Park, AZ
Source: Arizona Regional Multiple Listing Service (ARMLS)
MLS Number: 6818659
APN: 502-70-042A
- 19587 W Marshall Ave
- 19711 W Georgia Ave
- 19690 W Marshall Ave
- 19558 W San Miguel Ave
- 4332 N 197th Dr
- 19428 W Colter St
- 19627 W Badgett Ln
- 19563 W Annika Dr
- 19405 W Oregon Ave
- 19889 W Annika Dr
- 19834 W Rancho Dr
- 19858 W San Juan Ave
- 19349 W Oregon Ave
- 19864 W San Juan Ave
- 19316 W Luke Ave
- 19312 W San Juan Ave
- 19432 W San Juan Ave
- 19317 W San Juan Ave
- 19319 W Missouri Ave
- 19330 W San Juan Ave
