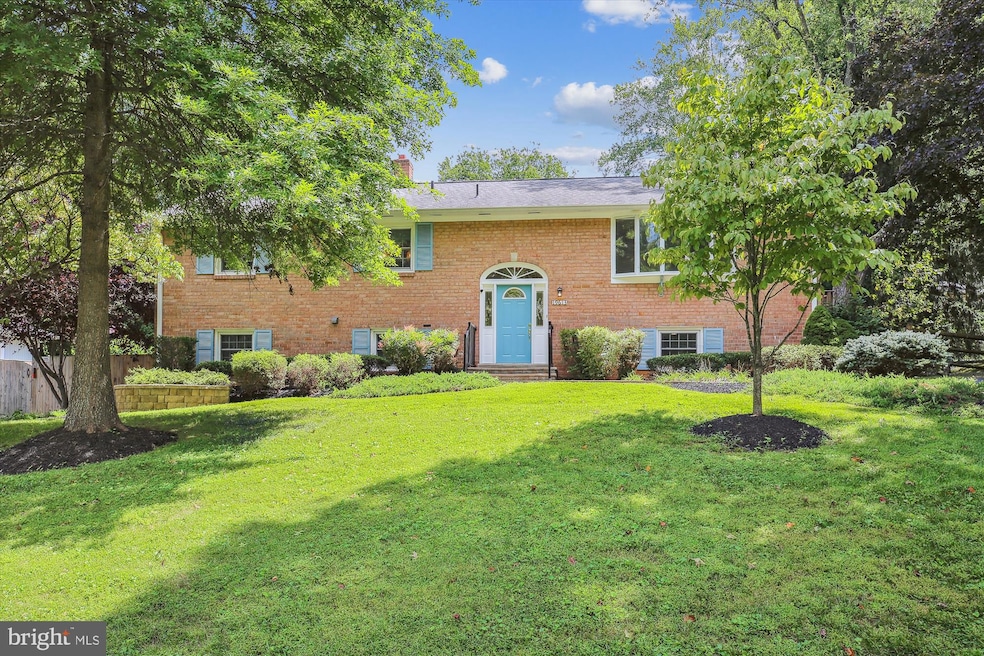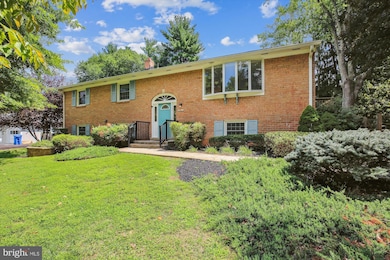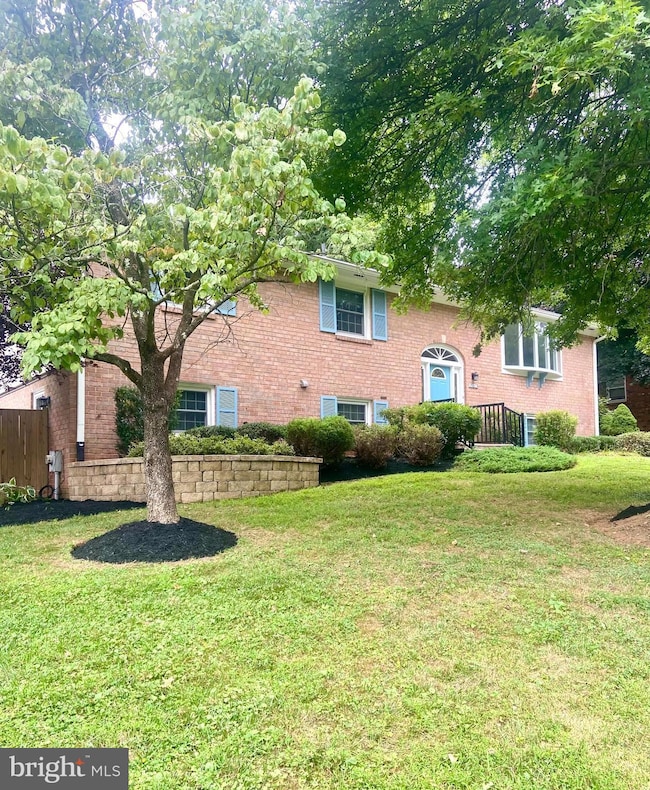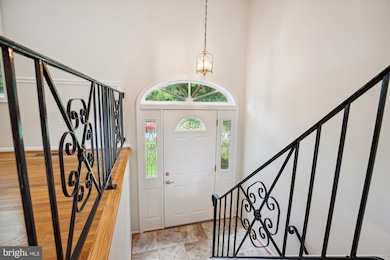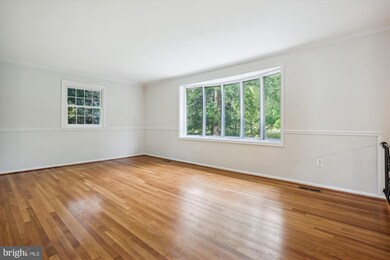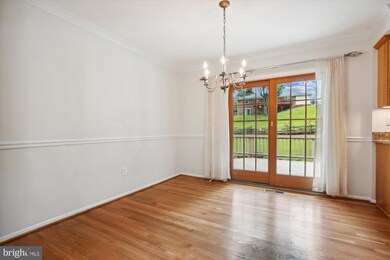
Highlights
- Concrete Pool
- Deck
- Attic
- Belmont Elementary School Rated A
- Wood Flooring
- 1-minute walk to Olney Mill Neighborhood Park
About This Home
As of September 2024This just might be THE one you've been waiting for. It is ideally located on over a third of an acre in the sought after Olney Mill neighborhood, directly across the street from Olney Mill Park which has a playground, picnic tables, grills and basketball and pickleball courts. Once you walk up the paver sidewalk and front porch, you will enter the two-story foyer and can go up a short flight of steps to the freshly painted main level with refinished hardwood floors. The spacious living room has a large bay window to allow plenty of light. The table space kitchen was updated with custom cabinets, granite countertops and stainless steel appliances. Off the kitchen is the dining room with sliding glass doors opening to a newly refinished wrap around deck. There are three spacious bedrooms and two full bathrooms both of which have been updated with new tiles, vanities and lighting. On the lower level is another large bedroom, an additional room that can easily be used as a fifth bedroom, a half bath, a work room with plenty of storage space and a large family room. When you walk out the sliding glass doors in the family room, you will find an expansive back yard complete with an in-ground pool where you can enjoy entertaining family and friends. You won't want to miss this one!
Home Details
Home Type
- Single Family
Est. Annual Taxes
- $6,765
Year Built
- Built in 1972
Lot Details
- 0.35 Acre Lot
- Stone Retaining Walls
- Property is in very good condition
- Property is zoned RE1
HOA Fees
- $6 Monthly HOA Fees
Home Design
- Split Foyer
- Brick Exterior Construction
- Brick Foundation
Interior Spaces
- Property has 2 Levels
- Double Pane Windows
- Six Panel Doors
- Dining Area
- Attic
Kitchen
- Eat-In Kitchen
- Gas Oven or Range
- Cooktop
- Built-In Microwave
- Extra Refrigerator or Freezer
- Ice Maker
- Dishwasher
- Stainless Steel Appliances
- Upgraded Countertops
- Disposal
Flooring
- Wood
- Luxury Vinyl Plank Tile
Bedrooms and Bathrooms
Laundry
- Dryer
- Washer
Finished Basement
- Walk-Out Basement
- Workshop
- Basement Windows
Parking
- 2 Parking Spaces
- 2 Driveway Spaces
Outdoor Features
- Concrete Pool
- Deck
- Brick Porch or Patio
- Exterior Lighting
Schools
- Belmont Elementary School
- Rosa M. Parks Middle School
- Sherwood High School
Utilities
- Central Air
- Heat Pump System
- Vented Exhaust Fan
- Natural Gas Water Heater
Community Details
- Olney Mill Community Association
- Olney Mill Subdivision
Listing and Financial Details
- Tax Lot 20
- Assessor Parcel Number 160800744931
Map
Home Values in the Area
Average Home Value in this Area
Property History
| Date | Event | Price | Change | Sq Ft Price |
|---|---|---|---|---|
| 09/20/2024 09/20/24 | Sold | $698,000 | +2.7% | $320 / Sq Ft |
| 08/25/2024 08/25/24 | Pending | -- | -- | -- |
| 08/22/2024 08/22/24 | For Sale | $679,900 | -- | $312 / Sq Ft |
Tax History
| Year | Tax Paid | Tax Assessment Tax Assessment Total Assessment is a certain percentage of the fair market value that is determined by local assessors to be the total taxable value of land and additions on the property. | Land | Improvement |
|---|---|---|---|---|
| 2024 | $6,519 | $527,433 | $0 | $0 |
| 2023 | $6,765 | $490,667 | $0 | $0 |
| 2022 | $4,724 | $453,900 | $235,500 | $218,400 |
| 2021 | $4,622 | $452,800 | $0 | $0 |
| 2020 | $4,622 | $451,700 | $0 | $0 |
| 2019 | $4,594 | $450,600 | $235,500 | $215,100 |
| 2018 | $4,372 | $430,400 | $0 | $0 |
| 2017 | $4,232 | $410,200 | $0 | $0 |
| 2016 | -- | $390,000 | $0 | $0 |
| 2015 | $3,879 | $390,000 | $0 | $0 |
| 2014 | $3,879 | $390,000 | $0 | $0 |
Mortgage History
| Date | Status | Loan Amount | Loan Type |
|---|---|---|---|
| Open | $448,000 | New Conventional |
Deed History
| Date | Type | Sale Price | Title Company |
|---|---|---|---|
| Deed | $698,000 | First American Title | |
| Personal Reps Deed | -- | None Listed On Document |
Similar Homes in the area
Source: Bright MLS
MLS Number: MDMC2141590
APN: 08-00744931
- 19605 Charline Manor Rd
- 19420 Olney Mill Rd
- 19333 Olney Mill Rd
- 3312 Richwood Ln
- 19104 Willow Grove Rd
- 19329 Dimona Dr
- 19724 Olney Mill Rd
- 3028 Dubarry Ln
- 309 Market St
- 9 North St
- 18804 Willow Grove Rd
- 3020 Quail Hollow Terrace
- 0 Briars Rd
- 4020 Fulford St
- 2822 Gold Mine Rd
- 3008 Quail Hollow Terrace
- 4008 Briars Rd
- 3825 Ingleside St
- 4001 Clover Hill Terrace
- 19116 Starkey Terrace
