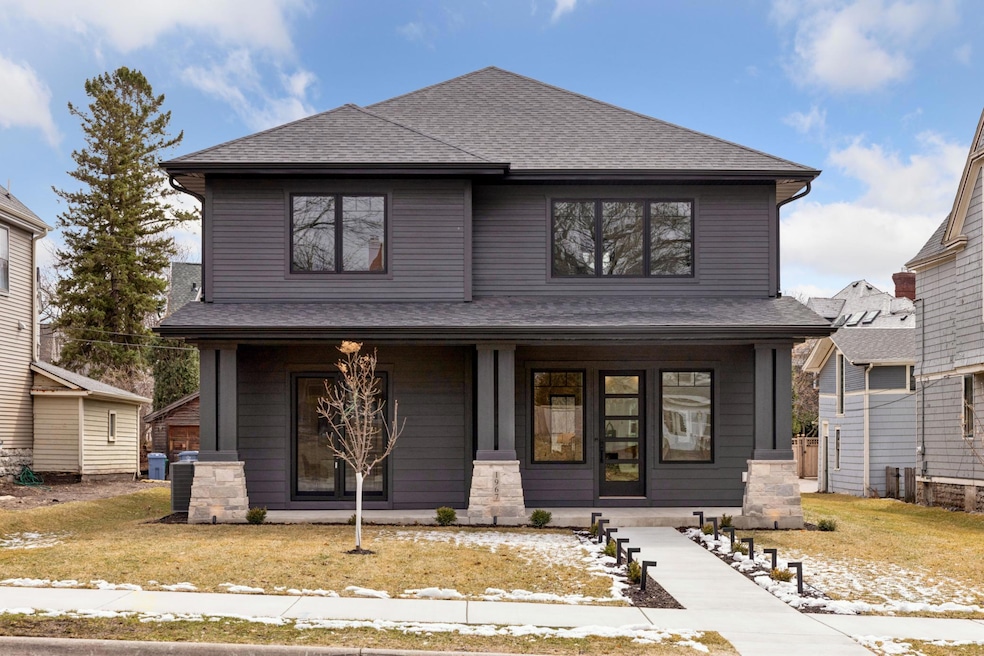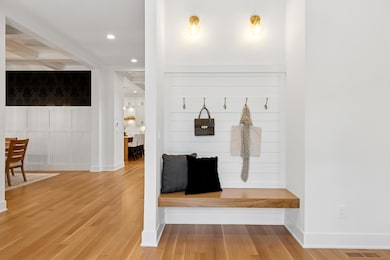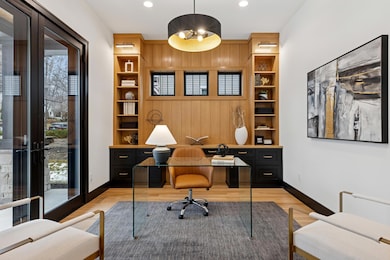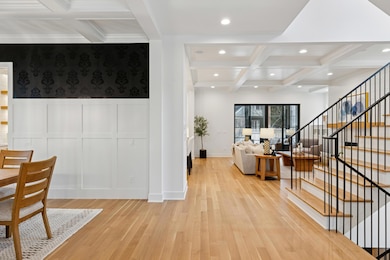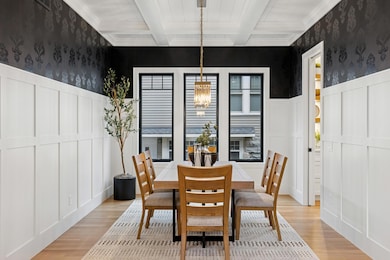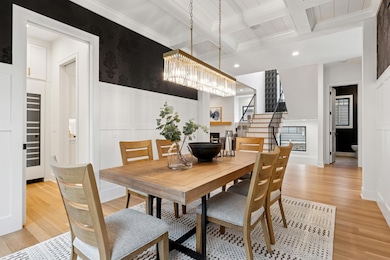
1967 Sheridan Ave S Minneapolis, MN 55405
Kenwood NeighborhoodEstimated payment $13,509/month
Highlights
- New Construction
- No HOA
- Home Office
- Family Room with Fireplace
- Screened Porch
- Walk-In Pantry
About This Home
Dream Homes Inc. presents an amazing opportunity in the Kenwood neighborhood. This home has it all...9' basement, 10' main, 8' second floor, custom cabinetery, in-floor heat, custom tile work, rift and quartered select white oak flooring, screened porch with a fireplace, attached heater garage with linear drain for MN winters, high end built-in appliances and no details compromised - all blocks from Cedar Lake and Lake of the Isles. Come see the Dream Homes difference for yourself and make it your home today.
Home Details
Home Type
- Single Family
Est. Annual Taxes
- $8,063
Year Built
- Built in 2024 | New Construction
Lot Details
- 7,841 Sq Ft Lot
- Lot Dimensions are 65x112x66x123
Parking
- 2 Car Attached Garage
- Heated Garage
- Insulated Garage
- Garage Door Opener
Home Design
- Flex
Interior Spaces
- 2-Story Property
- Family Room with Fireplace
- 3 Fireplaces
- Living Room with Fireplace
- Home Office
- Screened Porch
- Utility Room Floor Drain
Kitchen
- Walk-In Pantry
- Built-In Double Oven
- Cooktop
- Microwave
- Freezer
- Dishwasher
- Wine Cooler
- Disposal
Bedrooms and Bathrooms
- 5 Bedrooms
Laundry
- Dryer
- Washer
Finished Basement
- Basement Fills Entire Space Under The House
- Drain
- Basement Window Egress
Eco-Friendly Details
- Air Exchanger
Utilities
- Forced Air Zoned Cooling and Heating System
- Humidifier
- 200+ Amp Service
Community Details
- No Home Owners Association
- Built by DREAM HOMES INC
- Kenwood Subdivision
Listing and Financial Details
- Assessor Parcel Number 2902924440088
Map
Home Values in the Area
Average Home Value in this Area
Tax History
| Year | Tax Paid | Tax Assessment Tax Assessment Total Assessment is a certain percentage of the fair market value that is determined by local assessors to be the total taxable value of land and additions on the property. | Land | Improvement |
|---|---|---|---|---|
| 2023 | $8,063 | $597,000 | $340,000 | $257,000 |
| 2022 | $8,049 | $597,000 | $340,000 | $257,000 |
| 2021 | $6,595 | $566,000 | $333,000 | $233,000 |
| 2020 | $6,802 | $492,500 | $293,700 | $198,800 |
| 2019 | $7,005 | $469,000 | $293,700 | $175,300 |
| 2018 | $6,845 | $469,000 | $293,700 | $175,300 |
| 2017 | $6,681 | $434,000 | $267,000 | $167,000 |
| 2016 | $6,710 | $422,500 | $267,000 | $155,500 |
| 2015 | $7,038 | $422,500 | $267,000 | $155,500 |
| 2014 | -- | $402,500 | $267,000 | $135,500 |
Property History
| Date | Event | Price | Change | Sq Ft Price |
|---|---|---|---|---|
| 04/04/2025 04/04/25 | For Sale | $2,299,900 | +400.0% | $552 / Sq Ft |
| 01/05/2024 01/05/24 | Sold | $460,000 | -6.1% | $310 / Sq Ft |
| 12/12/2023 12/12/23 | Pending | -- | -- | -- |
| 11/30/2023 11/30/23 | For Sale | $490,000 | -- | $331 / Sq Ft |
Deed History
| Date | Type | Sale Price | Title Company |
|---|---|---|---|
| Deed | $460,000 | -- | |
| Warranty Deed | $300,000 | None Listed On Document | |
| Deed | $300,000 | -- |
Mortgage History
| Date | Status | Loan Amount | Loan Type |
|---|---|---|---|
| Open | $360,086 | New Conventional |
Similar Homes in Minneapolis, MN
Source: NorthstarMLS
MLS Number: 6697779
APN: 29-029-24-44-0088
- 1984 Kenwood Pkwy
- 2029 Sheridan Ave S
- 2434 W 22nd St Unit 1
- 2007 W Franklin Ave
- 2211 Kenwood Pkwy
- 2388 W Lake of the Isles Pkwy
- 2101 Newton Ave S Unit R3
- 1058 Cedar View Dr
- 1045 Thomas Ave S
- 2322 Oliver Ave S
- 1700 Kenwood Pkwy
- 1600 Kenwood Pkwy
- 1105 Washburn Ave S
- 1785 Logan Ave S
- 1705 Morgan Ave S
- 1919 Mount Curve Ave
- 1776 Knox Ave S
- 1128 Kenwood Pkwy Unit 1
- 1770 Knox Ave S
- 2552 W Lake of the Isles Pkwy
