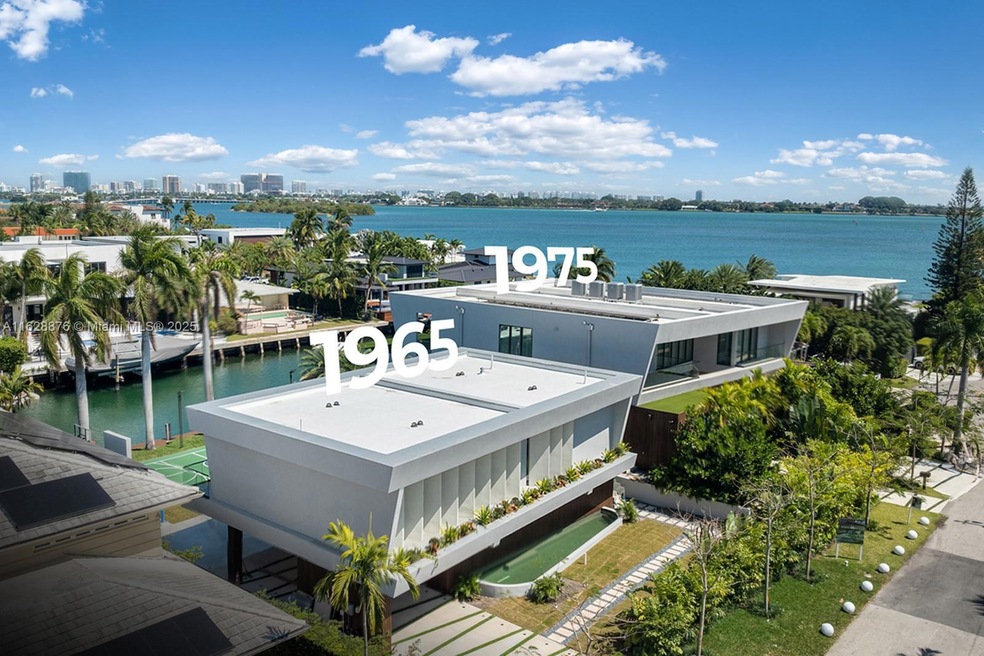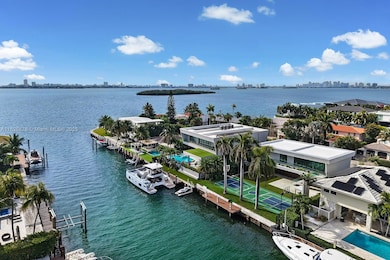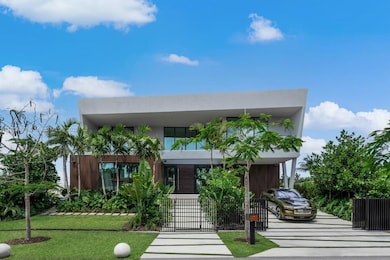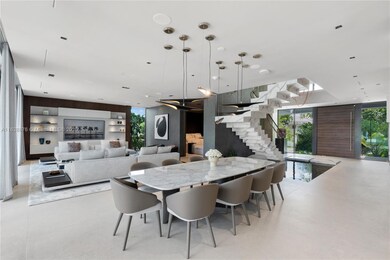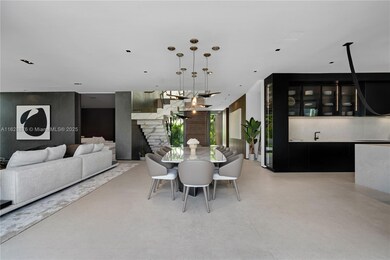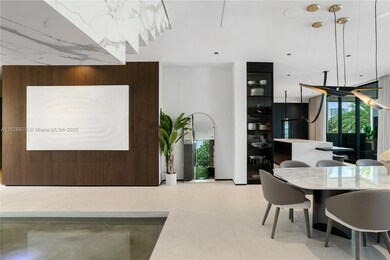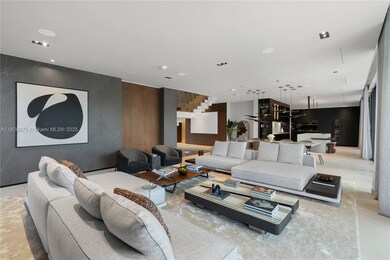
1975 NE 118th Rd North Miami, FL 33181
Sans Souci Estates NeighborhoodEstimated payment $88,079/month
Highlights
- Property has ocean access
- 1 Bedroom Guest House
- Home Theater
- Private Dock
- Property fronts an intracoastal waterway
- 4-minute walk to Alfred Besade Park
About This Home
Step Inside with Me! A 150' waterfront compound in gated San Souci Estates. This double-lot property is comprised of a brand new ultra modern home + sophisticated guest house with garage, spa and permitted sports court. Experience a koi pond foyer with architectural staircase and sleek custom millwork. A contemporary kitchen by Mia Cucina compliments the chic waterfront entertainment salon with cinema finished to the nines. Italian wood flooring elevate the elegant primary suite + library, vapor fireplace, & dressing room by Molteni. The pool setting is complete with BBQ, cabana, conversation pit and bayfront banquette. Just 3 homes from the open bay, the outdoors were designed for a boater. Expected completion by March 2025 next door: 4 car garage, guest quarters, and pickle/basketball.
Home Details
Home Type
- Single Family
Est. Annual Taxes
- $85,787
Year Built
- Built in 2024 | New Construction
Lot Details
- 0.43 Acre Lot
- 150 Ft Wide Lot
- Property fronts an intracoastal waterway
- Property Fronts a Bay or Harbor
- South Facing Home
- Property is zoned 0900
Parking
- 4 Car Garage
- 2 Carport Spaces
- Driveway
- Open Parking
Home Design
- Concrete Roof
Interior Spaces
- 7,353 Sq Ft Home
- 2-Story Property
- Built-In Features
- Fireplace
- Great Room
- Family or Dining Combination
- Home Theater
- Den
- Wood Flooring
- Intracoastal Views
Kitchen
- Eat-In Kitchen
- Built-In Oven
- Electric Range
- Dishwasher
- Cooking Island
Bedrooms and Bathrooms
- 7 Bedrooms
- Sitting Area In Primary Bedroom
- Primary Bedroom Upstairs
- Separate Shower in Primary Bathroom
Laundry
- Dryer
- Washer
Home Security
- High Impact Windows
- High Impact Door
Pool
- Heated Pool
- Outdoor Pool
Outdoor Features
- Property has ocean access
- Private Dock
- Balcony
Additional Homes
- 1 Bedroom Guest House
- One Bathroom Guest House
- Guest House Includes Living Room
- Guest House Includes Kitchen
- Guest House Has A Garage
Utilities
- Central Heating and Cooling System
Listing and Financial Details
- Assessor Parcel Number 06-22-28-011-3020
Community Details
Overview
- Property has a Home Owners Association
- Voluntary home owners association
- San Souci Estates Subdivision
Security
- Gated Community
Map
Home Values in the Area
Average Home Value in this Area
Tax History
| Year | Tax Paid | Tax Assessment Tax Assessment Total Assessment is a certain percentage of the fair market value that is determined by local assessors to be the total taxable value of land and additions on the property. | Land | Improvement |
|---|---|---|---|---|
| 2024 | $37,948 | $1,759,131 | -- | -- |
| 2023 | $37,948 | $1,599,210 | $1,593,750 | $5,460 |
| 2022 | $38,806 | $1,645,560 | $1,054,500 | $591,060 |
| 2021 | $26,809 | $1,075,494 | $703,500 | $371,994 |
| 2020 | $28,519 | $1,126,876 | $750,000 | $376,876 |
| 2019 | $27,823 | $1,094,258 | $712,500 | $381,758 |
| 2018 | $26,199 | $1,099,139 | $712,500 | $386,639 |
| 2017 | $26,936 | $1,037,269 | $0 | $0 |
| 2016 | $24,460 | $942,972 | $0 | $0 |
| 2015 | $22,616 | $857,248 | $0 | $0 |
| 2014 | $20,985 | $779,317 | $0 | $0 |
Property History
| Date | Event | Price | Change | Sq Ft Price |
|---|---|---|---|---|
| 04/25/2025 04/25/25 | Pending | -- | -- | -- |
| 12/13/2024 12/13/24 | Price Changed | $14,500,000 | -4.9% | $1,972 / Sq Ft |
| 07/25/2024 07/25/24 | For Sale | $15,250,000 | +724.3% | $2,074 / Sq Ft |
| 05/08/2021 05/08/21 | Sold | $1,850,000 | 0.0% | $828 / Sq Ft |
| 03/03/2021 03/03/21 | For Sale | $1,850,000 | +85.0% | $828 / Sq Ft |
| 02/16/2012 02/16/12 | Sold | $1,000,000 | 0.0% | $371 / Sq Ft |
| 12/01/2011 12/01/11 | Pending | -- | -- | -- |
| 11/21/2011 11/21/11 | For Sale | $1,000,000 | -- | $371 / Sq Ft |
Deed History
| Date | Type | Sale Price | Title Company |
|---|---|---|---|
| Quit Claim Deed | -- | Cohen Legal Services Pa | |
| Warranty Deed | $1,850,000 | Attorney | |
| Warranty Deed | $1,000,000 | Attorney | |
| Special Warranty Deed | $560,000 | Attorney | |
| Trustee Deed | $531,100 | None Available |
Mortgage History
| Date | Status | Loan Amount | Loan Type |
|---|---|---|---|
| Open | $7,500,000 | New Conventional | |
| Closed | $2,800,000 | New Conventional | |
| Previous Owner | $1,050,000 | New Conventional | |
| Previous Owner | $585,400 | Fannie Mae Freddie Mac | |
| Previous Owner | $240,600 | Credit Line Revolving | |
| Previous Owner | $430,500 | New Conventional | |
| Previous Owner | $356,000 | New Conventional | |
| Previous Owner | $150,000 | Credit Line Revolving |
Similar Home in North Miami, FL
Source: MIAMI REALTORS® MLS
MLS Number: A11628876
APN: 06-2228-011-3020
- 1960 NE 118th Rd
- 1982 NE 119th Rd
- 2050 NE 120th Rd
- 1895 NE 117th Rd
- 1912 NE 119th Rd
- 2055 NE 120th Rd
- 11445 N Bayshore Dr
- 2010 NE 120th Rd
- 2040 NE 121st Rd
- 1805 NE 117th Rd
- 2037 NE 121st Rd
- 1800 Sans Souci Blvd Unit 107
- 1800 Sans Souci Blvd Unit 206
- 1800 Sans Souci Blvd Unit 115
- 1800 Sans Souci Blvd Unit 239
- 1800 Sans Souci Blvd Unit 225
- 11930 N Bayshore Dr Unit 1007
- 11930 N Bayshore Dr Unit 410
- 11930 N Bayshore Dr Unit 805
- 2130 NE 122nd Rd
