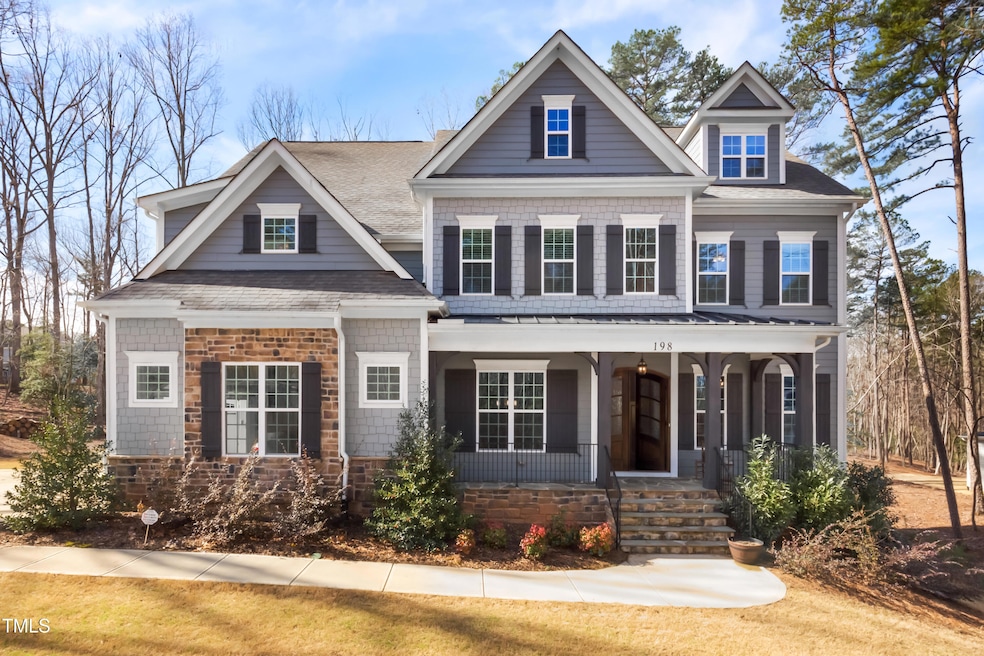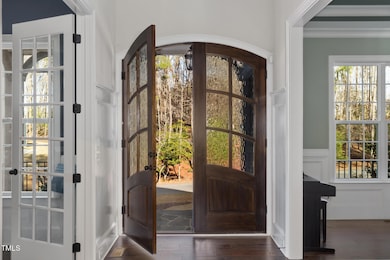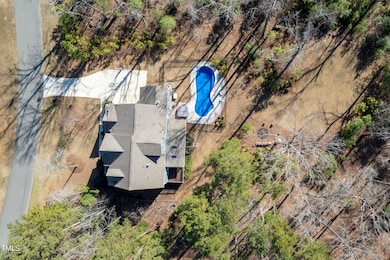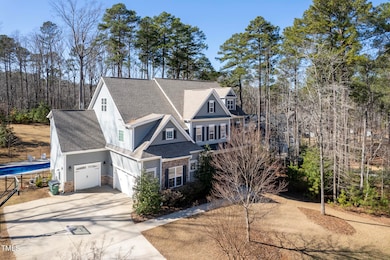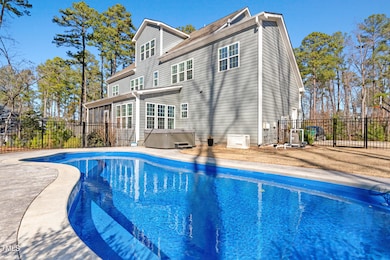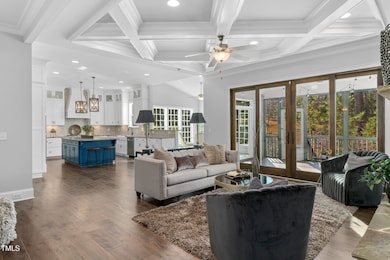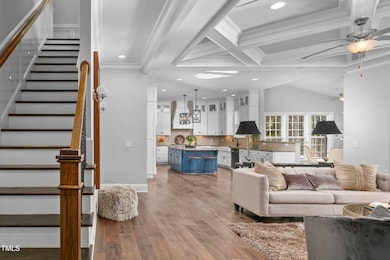
198 Gentry Dr Pittsboro, NC 27312
Estimated payment $7,684/month
Highlights
- Home Theater
- Open Floorplan
- Wood Flooring
- In Ground Pool
- Transitional Architecture
- Attic
About This Home
Welcome to Your Beautiful Private Oasis on 1 Acre with a POOL and Hot tub! Step into this GORGEOUS Home that Perfectly Combines Luxury, Comfort, and Functionality! As you Enter, You're Welcomed by Sparkling Hardwood Floors and Elegant Crown Moulding and Coffered Ceilings in the Main Living Space. The Expansive Kitchen is a Chef's Dream with an Abundance of Counter Space, an Oversized Island, Double Ovens, and All Stainless Steel Appliances. Whether you're Preparing Meals or Entertaining Guests, This Kitchen Has It All! The Spacious Primary Bedroom Suite is a True Sanctuary, Featuring a Retreat Room with its Own Cozy Fireplace Ideal for Unwinding After a Busy Day. Enjoy the Peace and Quiet in the Light-Filled Screened Porch, Complete with Skylights, Offering a Perfect Place to Relax Or Entertain. The Main Level Also Boasts a Versatile Bonus Room with a Closet and Also a Dedicated Office Space Ideal For Working From Home Or Creating the Perfect Music Room, Study or Playroom. Upstairs, You'll Find Four Spacious Bedrooms, Each Offering Ample Closet Space, as well as a Media Room for Movie Nights or Gaming. Need more space? There's a Permanent Staircase Leading to an Expansive 1482 sqft Unfinished Third Floor, Ready to be Transformed into a Rec Room, Extra Rooms, Or Whatever Your Heart Desires. This home is Designed for Modern Living, with Features Like a Generac Whole House Generator, Tankless Water Heater, a Sealed Crawl Space, and a Three-Car Garage Offering Plenty of Room for Storage. Step Outside to your Own Private Sparkling Salt Water Pool and Hot Tub, perfect for Relaxation and Entertaining. This Breathtaking Home is Truly a Dream!
Home Details
Home Type
- Single Family
Est. Annual Taxes
- $6,021
Year Built
- Built in 2016
Lot Details
- 1 Acre Lot
- Private Yard
- Back and Front Yard
HOA Fees
- $66 Monthly HOA Fees
Parking
- 3 Car Attached Garage
- 4 Open Parking Spaces
Home Design
- Transitional Architecture
- Block Foundation
- Shingle Roof
- Stone Veneer
Interior Spaces
- 4,094 Sq Ft Home
- 3-Story Property
- Open Floorplan
- Built-In Features
- Bookcases
- Crown Molding
- Coffered Ceiling
- Tray Ceiling
- High Ceiling
- Family Room
- Breakfast Room
- Dining Room
- Home Theater
- Home Office
- Bonus Room
- Screened Porch
Kitchen
- Built-In Double Oven
- Gas Cooktop
- Microwave
- Dishwasher
- Kitchen Island
Flooring
- Wood
- Carpet
- Tile
Bedrooms and Bathrooms
- 4 Bedrooms
- Walk-In Closet
- 4 Full Bathrooms
- Separate Shower in Primary Bathroom
- Soaking Tub
- Walk-in Shower
Attic
- Permanent Attic Stairs
- Unfinished Attic
Pool
- In Ground Pool
Schools
- Pittsboro Elementary School
- Horton Middle School
- Seaforth High School
Utilities
- Forced Air Heating and Cooling System
- Power Generator
- Tankless Water Heater
- Septic Tank
Community Details
- Association fees include ground maintenance
- Pennington At Jordan Lake HOA Ppm Raleigh Association, Phone Number (919) 848-4911
- Pennington At Jordan Lake Subdivision
Listing and Financial Details
- Assessor Parcel Number 0090002
Map
Home Values in the Area
Average Home Value in this Area
Tax History
| Year | Tax Paid | Tax Assessment Tax Assessment Total Assessment is a certain percentage of the fair market value that is determined by local assessors to be the total taxable value of land and additions on the property. | Land | Improvement |
|---|---|---|---|---|
| 2024 | $6,158 | $705,888 | $160,000 | $545,888 |
| 2023 | $6,158 | $705,888 | $160,000 | $545,888 |
| 2022 | $5,652 | $705,888 | $160,000 | $545,888 |
| 2021 | $5,418 | $684,727 | $160,000 | $524,727 |
| 2020 | $4,786 | $599,089 | $154,280 | $444,809 |
| 2019 | $4,786 | $599,089 | $154,280 | $444,809 |
| 2018 | $4,471 | $599,089 | $154,280 | $444,809 |
| 2017 | $4,505 | $599,089 | $154,280 | $444,809 |
| 2016 | $928 | $126,000 | $126,000 | $0 |
| 2015 | $913 | $126,000 | $126,000 | $0 |
Property History
| Date | Event | Price | Change | Sq Ft Price |
|---|---|---|---|---|
| 02/10/2025 02/10/25 | For Sale | $1,275,000 | +93.2% | $311 / Sq Ft |
| 04/19/2017 04/19/17 | Sold | $660,000 | 0.0% | $167 / Sq Ft |
| 03/20/2017 03/20/17 | Pending | -- | -- | -- |
| 03/18/2016 03/18/16 | For Sale | $660,000 | -- | $167 / Sq Ft |
Deed History
| Date | Type | Sale Price | Title Company |
|---|---|---|---|
| Warranty Deed | $660,000 | Attorney | |
| Warranty Deed | $142,000 | Attorney |
Mortgage History
| Date | Status | Loan Amount | Loan Type |
|---|---|---|---|
| Open | $390,500 | New Conventional | |
| Open | $593,340 | New Conventional | |
| Previous Owner | $600,000 | Construction |
Similar Homes in Pittsboro, NC
Source: Doorify MLS
MLS Number: 10075745
APN: 90002
- 76 Gentry Dr
- 188 E Antebellum Dr
- 63 Pennington Cir
- 65 Gentle Winds Dr
- 548 Double Rd N
- 1172 Lochwood #L Dr
- 35 Big Bear Dr
- 60 White Sound Way
- 64 White Sound Way
- 70 White Sound Way
- 101 Green Turtle Ln
- 37 Green Turtle Ln
- 173 Green Turtle Ln
- 151 Green Turtle Ln
- 176 Green Turtle Ln
- 82 Byrd Ln
- 18 White Sound Way
- 165 Green Turtle Ln
- 42 White Sound Way
- 178 Green Turtle Ln
