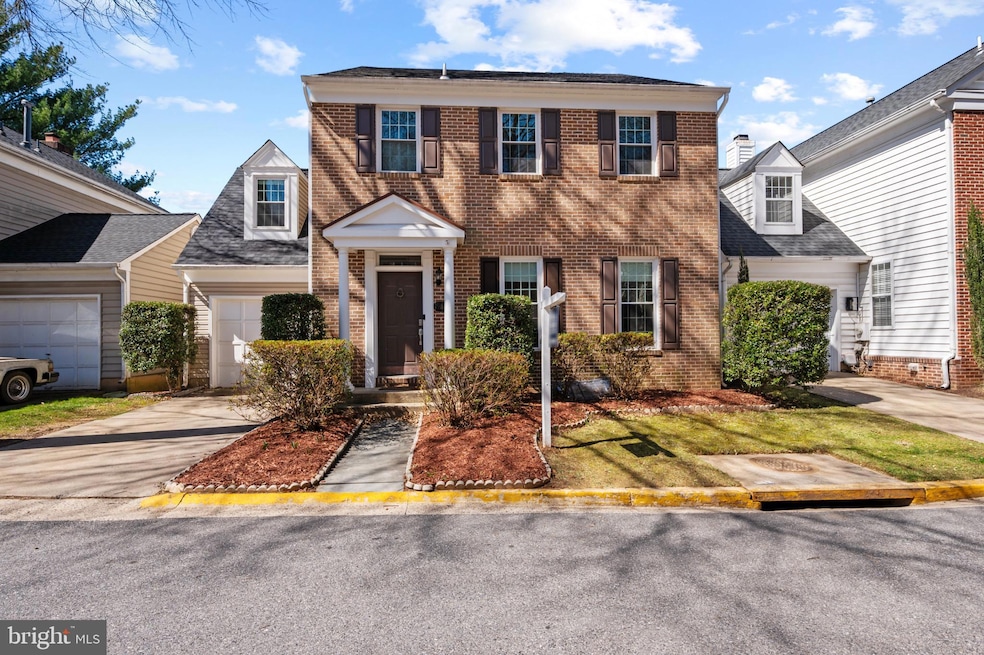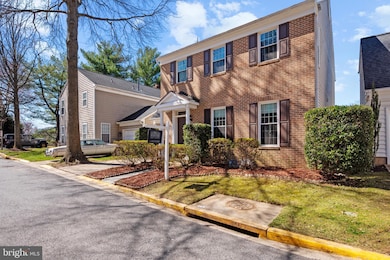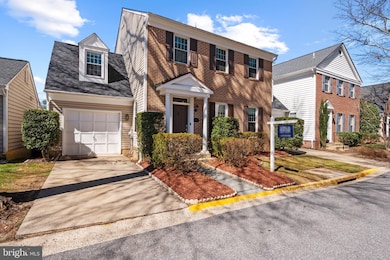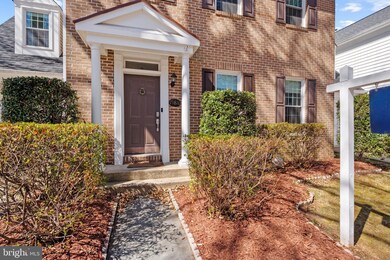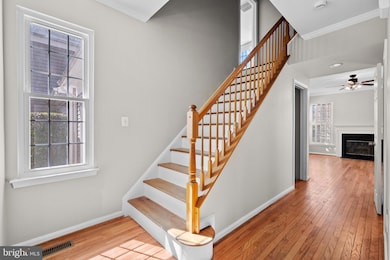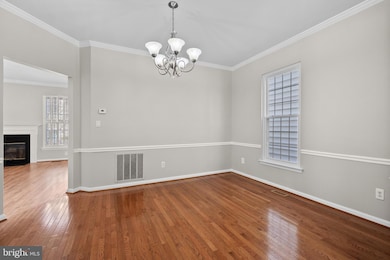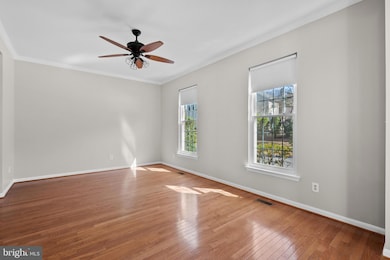
19810 Ivyberry Place Montgomery Village, MD 20886
Stewart Town NeighborhoodEstimated payment $4,012/month
Highlights
- Colonial Architecture
- Wood Flooring
- Den
- Goshen Elementary School Rated A-
- Hydromassage or Jetted Bathtub
- Formal Dining Room
About This Home
Welcome to this beautifully maintained, freshly painted four-bedroom home with an additional den, offering both style and comfort. The spacious layout begins with a welcoming formal living room and a separate dining room, both featuring elegant crown molding. The main level is designed for easy living, with a kitchen that seamlessly flows into the cozy family room, complete with a wood-burning fireplace — perfect for gatherings.
Gleaming hardwood floors extend throughout the entire main level and continue upstairs, including the staircase and hallway. The upper level boasts four generously sized bedrooms, including a primary suite with a walk-in closet and bathroom featuring a soothing jacuzzi tub.
The fully finished lower level provides additional living space with LVP flooring throughout. This level includes a large den, ideal for an office or a guest room, as well as a full bathroom and another walk-in closet for added convenience.
Step outside to your private, fenced backyard where you'll find two separate patios — an ideal setting for summer get-togethers, BBQs, and outdoor relaxation. Additional features of this home include: New windows (2020), Roof replaced in 2018, HVAC 2022, Appliances between 2 to 6 years old
Residents enjoy exclusive access to the impressive Montgomery Village amenities, including:
13 pickleball courts
6 swimming pools
20 tennis courts
5 basketball courts
4 community centers
19 recreational parks and green spaces
Don't miss out on this fantastic opportunity to own a well-maintained, move-in-ready home with all the modern conveniences and access to exceptional community amenities
Home Details
Home Type
- Single Family
Est. Annual Taxes
- $5,476
Year Built
- Built in 1992
Lot Details
- 2,623 Sq Ft Lot
- Property is in excellent condition
- Property is zoned R90
HOA Fees
- $131 Monthly HOA Fees
Parking
- 1 Car Attached Garage
- Garage Door Opener
- Driveway
Home Design
- Colonial Architecture
- Slab Foundation
- Architectural Shingle Roof
- Brick Front
Interior Spaces
- Property has 3 Levels
- Chair Railings
- Crown Molding
- Ceiling height of 9 feet or more
- Ceiling Fan
- Fireplace With Glass Doors
- Double Pane Windows
- Window Screens
- Family Room Off Kitchen
- Formal Dining Room
- Den
- Finished Basement
- Laundry in Basement
Kitchen
- Kitchenette
- Self-Cleaning Oven
- Stove
- Microwave
- Ice Maker
- Dishwasher
- Stainless Steel Appliances
- Disposal
Flooring
- Wood
- Luxury Vinyl Plank Tile
Bedrooms and Bathrooms
- 4 Bedrooms
- Walk-In Closet
- Hydromassage or Jetted Bathtub
Laundry
- Dryer
- Washer
Schools
- Goshen Elementary School
- Forest Oak Middle School
- Gaithersburg High School
Utilities
- Central Heating and Cooling System
- Natural Gas Water Heater
- Cable TV Available
Additional Features
- Energy-Efficient Windows
- Patio
Community Details
- Association fees include common area maintenance, pool(s), recreation facility, road maintenance, snow removal
- Montgomery Village Foundation HOA
- Meadowgate Subdivision
Listing and Financial Details
- Tax Lot 168
- Assessor Parcel Number 160102879780
Map
Home Values in the Area
Average Home Value in this Area
Tax History
| Year | Tax Paid | Tax Assessment Tax Assessment Total Assessment is a certain percentage of the fair market value that is determined by local assessors to be the total taxable value of land and additions on the property. | Land | Improvement |
|---|---|---|---|---|
| 2024 | $5,476 | $442,733 | $0 | $0 |
| 2023 | $2,914 | $414,900 | $160,000 | $254,900 |
| 2022 | $3,305 | $410,100 | $0 | $0 |
| 2021 | $2,378 | $405,300 | $0 | $0 |
| 2020 | $4,003 | $400,500 | $160,000 | $240,500 |
| 2019 | $3,990 | $400,500 | $160,000 | $240,500 |
| 2018 | $3,990 | $400,500 | $160,000 | $240,500 |
| 2017 | $4,159 | $412,900 | $0 | $0 |
| 2016 | $4,024 | $399,833 | $0 | $0 |
| 2015 | $4,024 | $386,767 | $0 | $0 |
| 2014 | $4,024 | $373,700 | $0 | $0 |
Property History
| Date | Event | Price | Change | Sq Ft Price |
|---|---|---|---|---|
| 03/21/2025 03/21/25 | For Sale | $614,900 | -- | $209 / Sq Ft |
Deed History
| Date | Type | Sale Price | Title Company |
|---|---|---|---|
| Deed | $495,000 | -- | |
| Deed | $495,000 | -- |
Mortgage History
| Date | Status | Loan Amount | Loan Type |
|---|---|---|---|
| Open | $432,000 | Credit Line Revolving | |
| Closed | $50,000 | Credit Line Revolving | |
| Closed | $300,000 | New Conventional | |
| Closed | $371,250 | Purchase Money Mortgage | |
| Closed | $371,250 | Purchase Money Mortgage |
Similar Homes in the area
Source: Bright MLS
MLS Number: MDMC2169114
APN: 01-02879780
- 8642 Fountain Valley Dr
- 8706 Wild Ginger Way
- 19904 Halfpenny Place
- 19907 Drexel Hill Cir
- 20100 Loading Rock Place
- 8804 Eskridge Ct
- 20006 Canebrake Ct
- 13 Blue Smoke Ct
- 8 Hawk Run Ct
- 8500 Hawk Run Terrace
- 20111 Welbeck Terrace
- 32 Welbeck Ct
- 24 Welbeck Ct
- 8859 Welbeck Way
- 8740 Ravenglass Way
- 20009 Giantstep Terrace
- 11 Marketree Ct
- 1 Ridge Heights Ct
- 20419 Ivybridge Ct
- 20410 Lindos Ct
