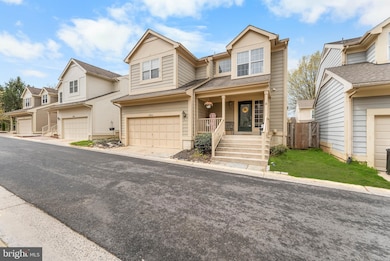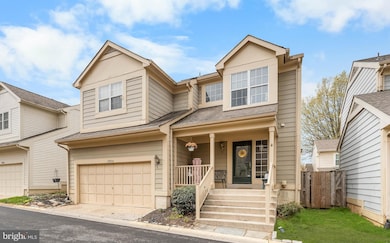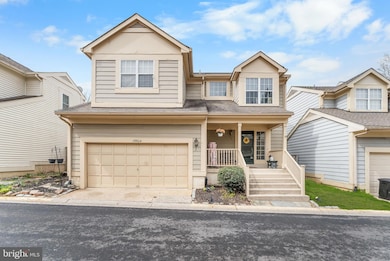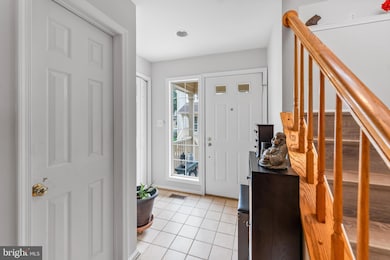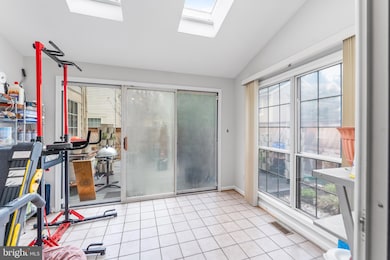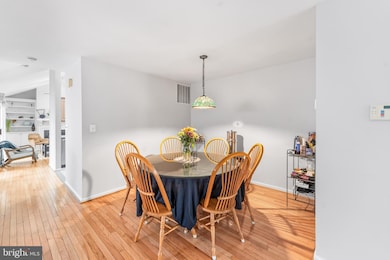
19904 Halfpenny Place Montgomery Village, MD 20886
Estimated payment $3,581/month
Highlights
- Colonial Architecture
- Deck
- Wood Flooring
- Goshen Elementary School Rated A-
- Traditional Floor Plan
- Attic
About This Home
This beautifully maintained home offers modern living in the sought-after Meadowgate subdivision. It features an inviting open floor plan with hardwood flooring, spacious living and dining areas, and a cozy family room. The kitchen showcases stainless steel appliances (only 2 years old) and ample cabinetry flowing seamlessly into bright, airy living spaces.
Everything in this meticulously maintained home is practically new! The HVAC system, furnace, and water tank are just 2 years old, ensuring efficient climate control and reliability. The beautiful deck, added just 1 year ago, provides the perfect outdoor space for entertaining or relaxing. One of the home's most valuable features is the fully paid-off solar panel system, providing significant energy savings and environmental benefits. Residents of Meadowgate enjoy access to Montgomery Village's excellent amenities, including bike trails, common grounds, community center, jogging/walking paths, outdoor swimming pools, tennis courts, and tot lots/playgrounds. This exceptional property offers the perfect combination of modern updates, energy efficiency, and community amenities in a prime location with easy access to shopping, dining, and major commuter routes. Don't miss this opportunity to own a home in this sought-after community!
Home Details
Home Type
- Single Family
Est. Annual Taxes
- $4,891
Year Built
- Built in 1989
Lot Details
- 2,623 Sq Ft Lot
- Property is zoned TLD
HOA Fees
- $131 Monthly HOA Fees
Parking
- 2 Car Attached Garage
- Front Facing Garage
- Garage Door Opener
Home Design
- Colonial Architecture
- Frame Construction
Interior Spaces
- Property has 3 Levels
- Traditional Floor Plan
- Ceiling Fan
- Skylights
- Recessed Lighting
- 1 Fireplace
- Screen For Fireplace
- Window Treatments
- Sliding Doors
- Family Room Off Kitchen
- Combination Kitchen and Living
- Dining Area
- Attic
- Basement
Kitchen
- Stove
- Built-In Microwave
- Dishwasher
- Disposal
Flooring
- Wood
- Carpet
Bedrooms and Bathrooms
- 3 Bedrooms
- En-Suite Bathroom
Laundry
- Dryer
- Washer
Outdoor Features
- Deck
Schools
- Goshen Elementary School
- Forest Oak Middle School
- Gaithersburg High School
Utilities
- Forced Air Heating and Cooling System
- Heat Pump System
- Electric Water Heater
Listing and Financial Details
- Tax Lot 5
- Assessor Parcel Number 160102633931
Community Details
Overview
- Association fees include trash, common area maintenance, snow removal
- Meadowgate Subdivision
Amenities
- Community Center
Recreation
- Community Pool
Map
Home Values in the Area
Average Home Value in this Area
Tax History
| Year | Tax Paid | Tax Assessment Tax Assessment Total Assessment is a certain percentage of the fair market value that is determined by local assessors to be the total taxable value of land and additions on the property. | Land | Improvement |
|---|---|---|---|---|
| 2024 | $4,891 | $391,933 | $0 | $0 |
| 2023 | $3,820 | $360,700 | $160,000 | $200,700 |
| 2022 | $4,323 | $360,267 | $0 | $0 |
| 2021 | $2,374 | $359,833 | $0 | $0 |
| 2020 | $4,242 | $359,400 | $160,000 | $199,400 |
| 2019 | $4,204 | $357,167 | $0 | $0 |
| 2018 | $4,178 | $354,933 | $0 | $0 |
| 2017 | $2,876 | $352,700 | $0 | $0 |
| 2016 | -- | $345,000 | $0 | $0 |
| 2015 | $3,668 | $337,300 | $0 | $0 |
| 2014 | $3,668 | $329,600 | $0 | $0 |
Property History
| Date | Event | Price | Change | Sq Ft Price |
|---|---|---|---|---|
| 04/18/2025 04/18/25 | For Sale | $545,000 | +81.7% | $309 / Sq Ft |
| 10/05/2012 10/05/12 | Sold | $300,000 | -7.7% | $158 / Sq Ft |
| 01/13/2012 01/13/12 | Pending | -- | -- | -- |
| 12/30/2011 12/30/11 | Price Changed | $325,000 | -3.0% | $172 / Sq Ft |
| 11/12/2011 11/12/11 | For Sale | $335,000 | -- | $177 / Sq Ft |
Deed History
| Date | Type | Sale Price | Title Company |
|---|---|---|---|
| Deed | -- | -- | |
| Deed | -- | -- | |
| Deed | -- | None Available | |
| Deed | $300,000 | Quantum Title Corporation | |
| Deed | $330,930 | -- | |
| Deed | $204,000 | -- |
Mortgage History
| Date | Status | Loan Amount | Loan Type |
|---|---|---|---|
| Previous Owner | $200,000 | New Conventional | |
| Previous Owner | $26,000 | Unknown |
Similar Homes in the area
Source: Bright MLS
MLS Number: MDMC2174060
APN: 01-02633931
- 20100 Loading Rock Place
- 8706 Wild Ginger Way
- 19907 Drexel Hill Cir
- 8 Hawk Run Ct
- 8804 Eskridge Ct
- 19810 Ivyberry Place
- 20006 Canebrake Ct
- 8500 Hawk Run Terrace
- 20111 Welbeck Terrace
- 8740 Ravenglass Way
- 8859 Welbeck Way
- 24 Welbeck Ct
- 32 Welbeck Ct
- 20410 Lindos Ct
- 20419 Ivybridge Ct
- 11 Marketree Ct
- 13 Blue Smoke Ct
- 20009 Giantstep Terrace
- 20506 Beaver Ridge Rd
- 8233 Gallery Ct

