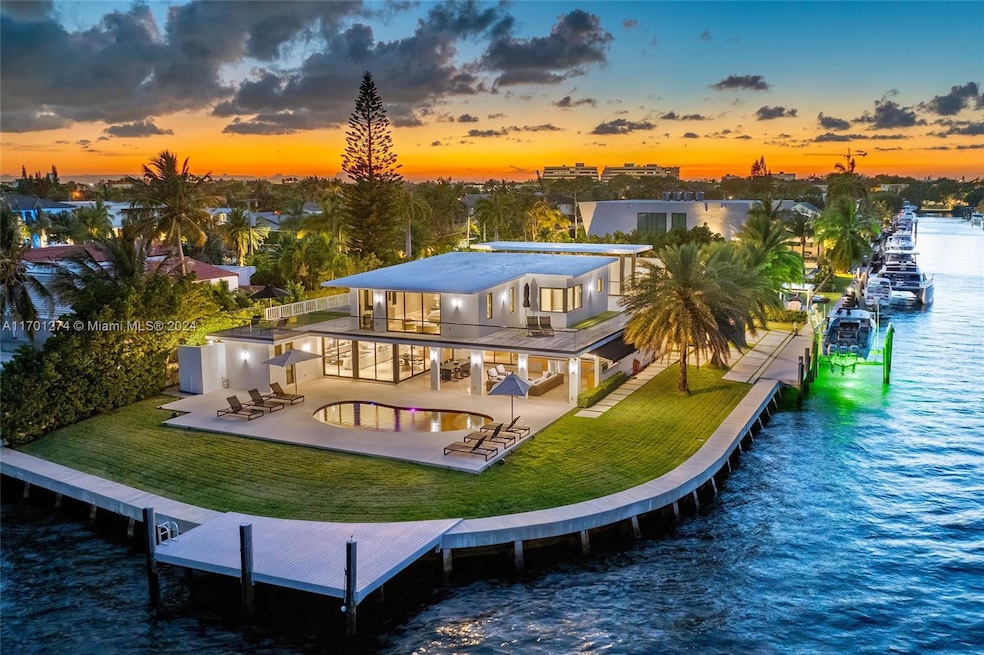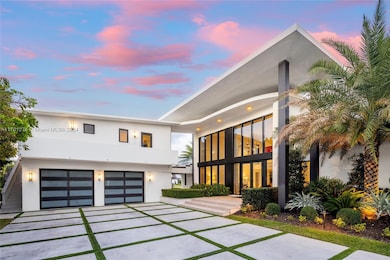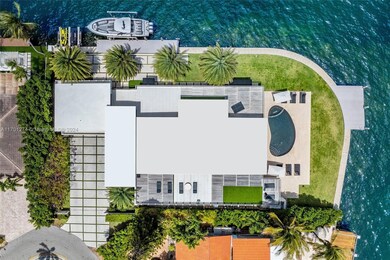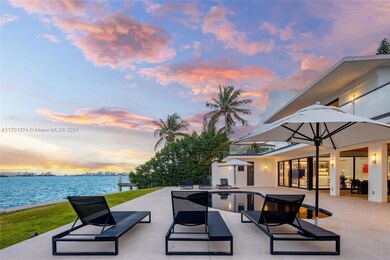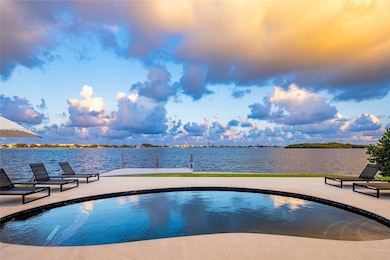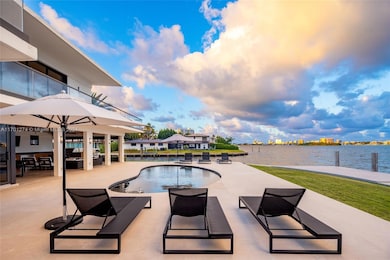
1995 NE 118th Rd North Miami, FL 33181
Sans Souci Estates NeighborhoodHighlights
- Ocean View
- Deeded Boat Dock
- Property Fronts a Bay or Harbor
- Property has ocean access
- Boat Lift
- 4-minute walk to Alfred Besade Park
About This Home
As of March 2025Experience unrivaled luxury in this meticulously renovated Point Lot estate, located on the open bay in the prestigious, gated San Souci Estates. The grand foyer and expansive great room offer soaring 20-ft ceilings bathed in natural light, creating an opulent first impression. This 5-suite residence boasts a chef's kitchen, oversized living and dining areas ideal for entertaining, and a versatile guest house. The upper level is dedicated to the primary suite, featuring a gallery hall, walk-in closet, and a private terrace with breathtaking bay views. Outdoors awaits a resort-style pool, Summer kitchen, and covered loggia. With 264 ft of Biscayne Bay frontage and panoramic views, this rare 18,253 SF estate is the perfect blend of elegance and sophistication. Schedule a private tour today!
Home Details
Home Type
- Single Family
Est. Annual Taxes
- $203,076
Year Built
- Built in 2015
Lot Details
- 0.42 Acre Lot
- 264 Ft Wide Lot
- Property Fronts a Bay or Harbor
- Southwest Facing Home
- Property is zoned 0900
Parking
- 2 Car Garage
- Driveway
- Guest Parking
- Open Parking
Property Views
- Ocean
- Bay
Home Design
- Concrete Roof
- Concrete Block And Stucco Construction
Interior Spaces
- 5,671 Sq Ft Home
- 2-Story Property
- Partially Furnished
- Built-In Features
- Vaulted Ceiling
- Entrance Foyer
- Formal Dining Room
- Home Theater
- Den
- Wood Flooring
Kitchen
- Eat-In Kitchen
- Built-In Self-Cleaning Oven
- Electric Range
- Microwave
- Dishwasher
- Cooking Island
Bedrooms and Bathrooms
- 6 Bedrooms
- Main Floor Bedroom
- Primary Bedroom Upstairs
- Split Bedroom Floorplan
- Walk-In Closet
- 7 Full Bathrooms
- Dual Sinks
- Separate Shower in Primary Bathroom
Laundry
- Dryer
- Washer
Home Security
- High Impact Door
- Fire and Smoke Detector
Outdoor Features
- In Ground Pool
- Property has ocean access
- Boat Lift
- Deeded Boat Dock
- Balcony
- Deck
- Exterior Lighting
- Outdoor Grill
- Porch
Schools
- Bryan; William J. Elementary School
- David Lawrence Jr K-8 Middle School
- Alonzo And Tracy Mourning Sr. High School
Utilities
- Central Heating and Cooling System
Community Details
- No Home Owners Association
- San Souci Estates Subdivision
- Maintained Community
Listing and Financial Details
- Assessor Parcel Number 06-22-28-011-3000
Map
Home Values in the Area
Average Home Value in this Area
Property History
| Date | Event | Price | Change | Sq Ft Price |
|---|---|---|---|---|
| 03/06/2025 03/06/25 | Sold | $11,675,000 | -10.2% | $2,059 / Sq Ft |
| 02/12/2025 02/12/25 | Pending | -- | -- | -- |
| 12/02/2024 12/02/24 | For Sale | $12,995,000 | +22.6% | $2,291 / Sq Ft |
| 11/12/2021 11/12/21 | For Sale | $10,600,000 | 0.0% | $1,869 / Sq Ft |
| 11/02/2021 11/02/21 | Sold | $10,600,000 | +169.0% | $1,869 / Sq Ft |
| 03/31/2017 03/31/17 | Sold | $3,940,000 | -1.4% | $695 / Sq Ft |
| 03/01/2017 03/01/17 | Pending | -- | -- | -- |
| 01/24/2017 01/24/17 | Price Changed | $3,995,000 | -6.5% | $704 / Sq Ft |
| 12/23/2016 12/23/16 | For Sale | $4,275,000 | -- | $754 / Sq Ft |
Tax History
| Year | Tax Paid | Tax Assessment Tax Assessment Total Assessment is a certain percentage of the fair market value that is determined by local assessors to be the total taxable value of land and additions on the property. | Land | Improvement |
|---|---|---|---|---|
| 2024 | $197,860 | $9,088,975 | -- | -- |
| 2023 | $197,860 | $8,824,248 | $4,106,925 | $4,717,323 |
| 2022 | $189,527 | $8,418,625 | $3,650,600 | $4,768,025 |
| 2021 | $70,748 | $3,037,151 | $0 | $0 |
| 2020 | $69,300 | $2,946,486 | $0 | $0 |
| 2019 | $67,918 | $2,880,241 | $0 | $0 |
| 2018 | $64,196 | $2,826,537 | $0 | $0 |
| 2017 | $66,084 | $2,835,981 | $0 | $0 |
| 2016 | $62,660 | $2,650,121 | $0 | $0 |
| 2015 | $24,537 | $1,007,107 | $0 | $0 |
| 2014 | $24,730 | $999,115 | $0 | $0 |
Mortgage History
| Date | Status | Loan Amount | Loan Type |
|---|---|---|---|
| Open | $6,250,000 | New Conventional | |
| Previous Owner | $5,800,000 | New Conventional | |
| Previous Owner | $2,000,000 | Future Advance Clause Open End Mortgage | |
| Previous Owner | $1,600,000 | Seller Take Back |
Deed History
| Date | Type | Sale Price | Title Company |
|---|---|---|---|
| Warranty Deed | $11,675,000 | None Listed On Document | |
| Warranty Deed | $10,600,000 | Attorney | |
| Warranty Deed | $3,940,000 | Attorney | |
| Deed | $3,204,000 | Attorney | |
| Deed | $300,000 | -- | |
| Deed | $300,000 | -- |
Similar Homes in North Miami, FL
Source: MIAMI REALTORS® MLS
MLS Number: A11701274
APN: 06-2228-011-3000
- 1975 NE 118th Rd
- 1982 NE 119th Rd
- 1960 NE 118th Rd
- 2050 NE 120th Rd
- 1895 NE 117th Rd
- 2055 NE 120th Rd
- 1912 NE 119th Rd
- 11445 N Bayshore Dr
- 2010 NE 120th Rd
- 2040 NE 121st Rd
- 2037 NE 121st Rd
- 1805 NE 117th Rd
- 11930 N Bayshore Dr Unit 1007
- 11930 N Bayshore Dr Unit 410
- 11930 N Bayshore Dr Unit 805
- 2130 NE 122nd Rd
- 1800 Sans Souci Blvd Unit 107
- 1800 Sans Souci Blvd Unit 206
- 1800 Sans Souci Blvd Unit 115
- 1800 Sans Souci Blvd Unit 239
