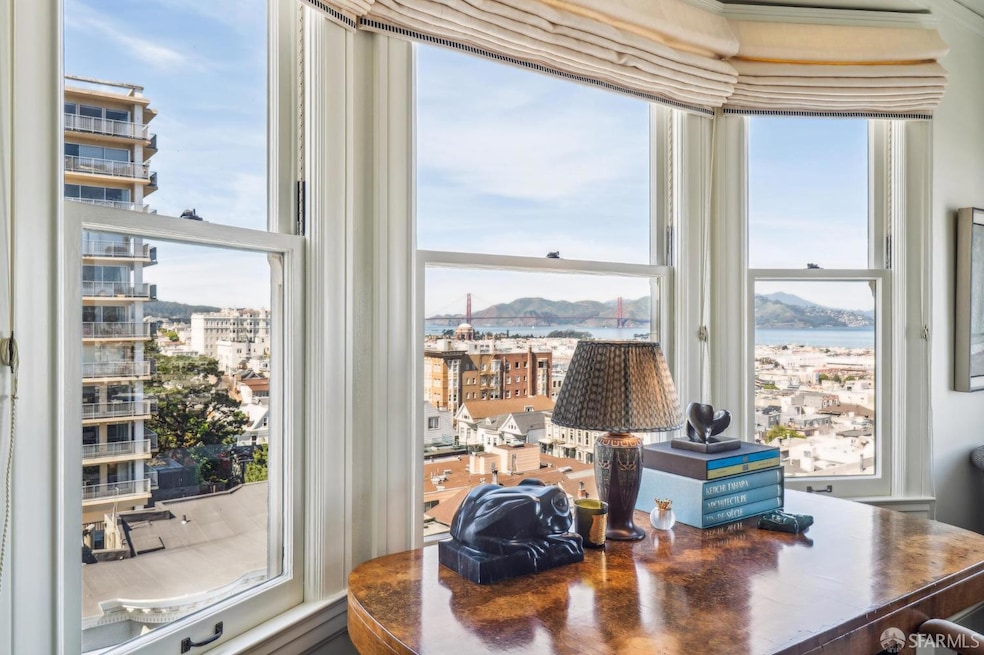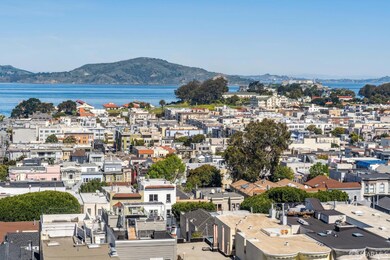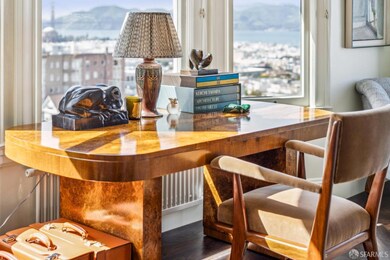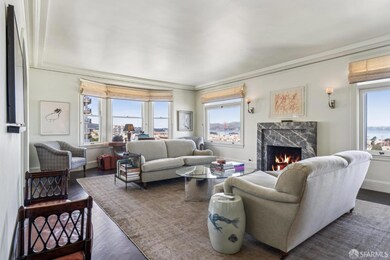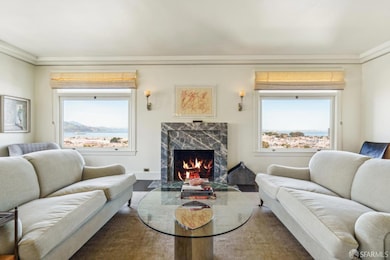
1998 Vallejo St Unit 6 San Francisco, CA 94123
Pacific Heights NeighborhoodEstimated payment $23,371/month
Highlights
- Ocean View
- Rooftop Deck
- Enclosed Parking
- Sherman Elementary Rated A-
- Main Floor Bedroom
- 5-minute walk to Allyne Park
About This Home
Discover unparalleled sophistication in this meticulously remodeled full-floor cooperative. Situated in a stately 1929 Beaux-Arts building designed by renowned architect Conrad A. Meussdorffer, this residence seamlessly blends classic San Francisco elegance with refined modern living. The elevator opens directly into the private, full-floor unit. Expansive windows frame breathtaking views of the San Francisco Bay and Golden Gate Bridge. A down-to-the-studs renovation with impeccable craftsmanship and attention to detail, including new hardwood flooring, custom cabinetry, upgraded electrical and plumbing, and contemporary lighting throughout. The spacious living room, anchored by one of two original, still operational wood-burning fireplaces in the building, flows effortlessly into a formal dining room and chef's kitchen with stylish bar alcove. Two generously sized bedrooms provide peaceful retreats, each complemented by beautifully remodeled bathrooms with premium fixtures and luxurious finishes. Additional conveniences include in-unit laundry, dedicated parking, and storage. Located in the heart of Pacific Heights, this exceptional residence is just moments from the city's best dining, shopping, and scenic landmarks. A rare opportunity to own a piece of San Francisco history.
Property Details
Home Type
- Co-Op
Year Built
- Built in 1929 | Remodeled
Lot Details
- 2,325 Sq Ft Lot
HOA Fees
- $2,639 Monthly HOA Fees
Parking
- 1 Car Attached Garage
- Enclosed Parking
- Garage Door Opener
- Open Parking
- Assigned Parking
Property Views
- Ocean
- Bay
- Golden Gate Bridge
- San Francisco
- Panoramic
- Bridge
- City Lights
Interior Spaces
- 2,050 Sq Ft Home
- Formal Entry
- Living Room with Fireplace
- Laundry closet
Bedrooms and Bathrooms
- Main Floor Bedroom
- Walk-In Closet
- 2 Full Bathrooms
- Dual Vanity Sinks in Primary Bathroom
Listing and Financial Details
- Assessor Parcel Number 0554-C005
Community Details
Overview
- 1998 Vallejo Corporation Property Management One Association, Phone Number (415) 674-1595
- Mid-Rise Condominium
Amenities
- Rooftop Deck
Map
Home Values in the Area
Average Home Value in this Area
Property History
| Date | Event | Price | Change | Sq Ft Price |
|---|---|---|---|---|
| 04/22/2025 04/22/25 | Pending | -- | -- | -- |
| 04/14/2025 04/14/25 | For Sale | $3,150,000 | +125.0% | $1,537 / Sq Ft |
| 10/05/2023 10/05/23 | Sold | $1,400,000 | -37.8% | $683 / Sq Ft |
| 09/19/2023 09/19/23 | Pending | -- | -- | -- |
| 07/26/2023 07/26/23 | Price Changed | $2,250,000 | -9.8% | $1,098 / Sq Ft |
| 07/14/2023 07/14/23 | Price Changed | $2,495,000 | 0.0% | $1,217 / Sq Ft |
| 07/14/2023 07/14/23 | For Sale | $2,495,000 | -0.2% | $1,217 / Sq Ft |
| 06/28/2023 06/28/23 | Pending | -- | -- | -- |
| 03/28/2023 03/28/23 | For Sale | $2,500,000 | -- | $1,220 / Sq Ft |
Deed History
| Date | Type | Sale Price | Title Company |
|---|---|---|---|
| Quit Claim Deed | -- | Old Republic Title |
Similar Homes in San Francisco, CA
Source: San Francisco Association of REALTORS® MLS
MLS Number: 425030025
APN: 0554C-005
- 1998 Vallejo St Unit 6
- 1911A Vallejo St
- 1911 Vallejo St Unit A
- 1824 Green St Unit 304
- 1816 Green St
- 1998 Broadway Unit 807
- 1900 Broadway Unit 5
- 2920 Buchanan St Unit 4
- 1820 Vallejo St Unit 103
- 1818 Broadway Unit 201
- 2100 Pacific Ave Unit 3B
- 2835 Octavia St
- 1998 Pacific Ave Unit 202
- 2826 Octavia St
- 2200 Pacific Ave Unit 4F
- 3027 Buchanan St
- 2190 Broadway St Unit PH
- 2050 Jackson St
- 2170 Jackson St Unit 2
- 2198 Jackson St
