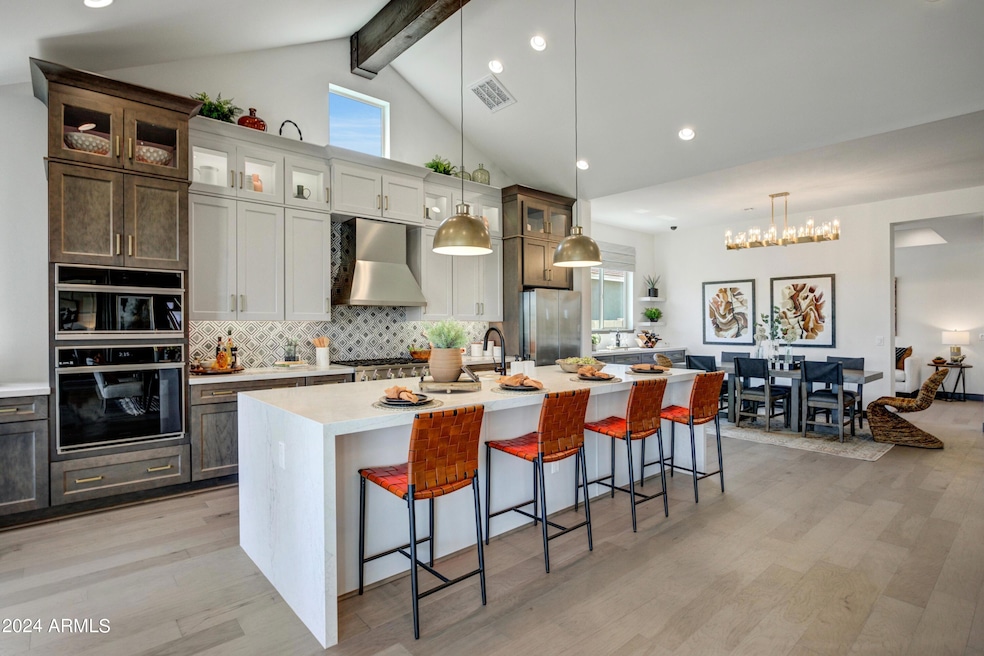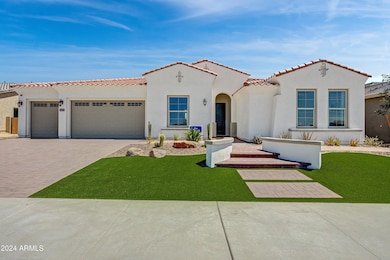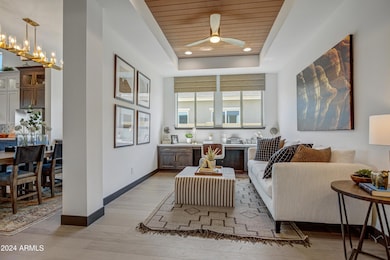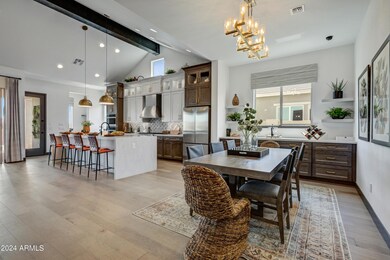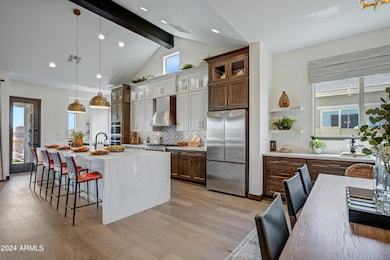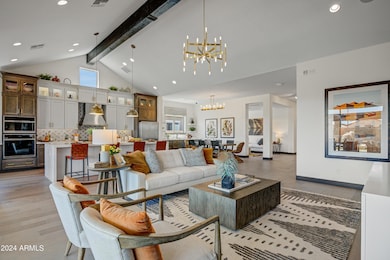
19980 W El Nido Ln Litchfield Park, AZ 85340
Verrado NeighborhoodEstimated payment $7,359/month
Highlights
- Mountain View
- Vaulted Ceiling
- Private Yard
- Verrado Elementary School Rated A-
- Furnished
- Covered patio or porch
About This Home
FORMER MODEL HOME; Fully furnished 4 bed, 3.5 bath, study, tv room and 6 car garage; fully landscaped front and backyard including backyard furniture, purgula, outdoor kitchen and gas firepit; vaulted ceiling & 16' sliding glass door in family room; tray ceiling in study & owner's retreat, custom celing and wall treatments; waterfall island, GE Monogram appliances w/refrigerator & wine/bev refrig; GE W/Dryer; upgraded plank tile flooring, custom tile in both kitchen and baths, multiple shower heads in owner's bath; clean, modern and ready to move in with all furniture and accessories.
Home Details
Home Type
- Single Family
Est. Annual Taxes
- $194
Year Built
- Built in 2022
Lot Details
- 0.26 Acre Lot
- Desert faces the front and back of the property
- Block Wall Fence
- Artificial Turf
- Front and Back Yard Sprinklers
- Sprinklers on Timer
- Private Yard
HOA Fees
- $90 Monthly HOA Fees
Parking
- 6 Car Direct Access Garage
- Garage Door Opener
Home Design
- Wood Frame Construction
- Tile Roof
- Stucco
Interior Spaces
- 3,261 Sq Ft Home
- 1-Story Property
- Furnished
- Vaulted Ceiling
- Ceiling Fan
- Fireplace
- Double Pane Windows
- ENERGY STAR Qualified Windows with Low Emissivity
- Vinyl Clad Windows
- Mountain Views
Kitchen
- Eat-In Kitchen
- Breakfast Bar
- Gas Cooktop
- Built-In Microwave
- Kitchen Island
Flooring
- Carpet
- Tile
Bedrooms and Bathrooms
- 4 Bedrooms
- Primary Bathroom is a Full Bathroom
- 3.5 Bathrooms
- Dual Vanity Sinks in Primary Bathroom
Home Security
- Security System Owned
- Fire Sprinkler System
Accessible Home Design
- No Interior Steps
Eco-Friendly Details
- Energy Monitoring System
- ENERGY STAR Qualified Equipment for Heating
- Mechanical Fresh Air
Outdoor Features
- Covered patio or porch
- Fire Pit
- Gazebo
- Built-In Barbecue
Schools
- Verrado Elementary School
- Verrado Middle School
- Verrado High School
Utilities
- Refrigerated Cooling System
- Zoned Heating
- Water Softener
- High Speed Internet
- Cable TV Available
Listing and Financial Details
- Home warranty included in the sale of the property
- Tax Lot 3
- Assessor Parcel Number 502-41-004
Community Details
Overview
- Association fees include ground maintenance, street maintenance
- Canyon Views HOA, Phone Number (602) 957-9191
- Built by DAVID WEEKLEY HOMES
- Canyon Views Phase 3 Unit 1 Replat Subdivision, Whitlock Floorplan
Recreation
- Community Playground
- Bike Trail
Map
Home Values in the Area
Average Home Value in this Area
Tax History
| Year | Tax Paid | Tax Assessment Tax Assessment Total Assessment is a certain percentage of the fair market value that is determined by local assessors to be the total taxable value of land and additions on the property. | Land | Improvement |
|---|---|---|---|---|
| 2025 | $3,435 | $32,317 | -- | -- |
| 2024 | $194 | $30,779 | -- | -- |
| 2023 | $194 | $6,870 | $6,870 | $0 |
| 2022 | $183 | $2,325 | $2,325 | $0 |
Property History
| Date | Event | Price | Change | Sq Ft Price |
|---|---|---|---|---|
| 09/04/2024 09/04/24 | For Sale | $1,299,371 | -- | $398 / Sq Ft |
Deed History
| Date | Type | Sale Price | Title Company |
|---|---|---|---|
| Special Warranty Deed | $1,494,396 | First American Title |
Similar Homes in Litchfield Park, AZ
Source: Arizona Regional Multiple Listing Service (ARMLS)
MLS Number: 6752334
APN: 502-41-004
- 19949 W Marshall Ave
- 19933 W Marshall Ave
- 19986 W El Nido Ln
- 19986 W El Nido Ln
- 19986 W El Nido Ln
- 19986 W El Nido Ln
- 19986 W El Nido Ln
- 19986 W El Nido Ln
- 19986 W El Nido Ln
- 19985 W Marshall Ave
- 19986 W El Nido Ln
- 19986 W El Nido Ln
- 19986 W El Nido Ln
- 19986 W El Nido Ln
- 19964 W Marshall Ave
- 20209 W San Miguel Ave
- 20186 W Luke Ave
- 20221 W San Juan Ave
- 5604 N 202nd Ln
- 20237 W San Juan Ave
