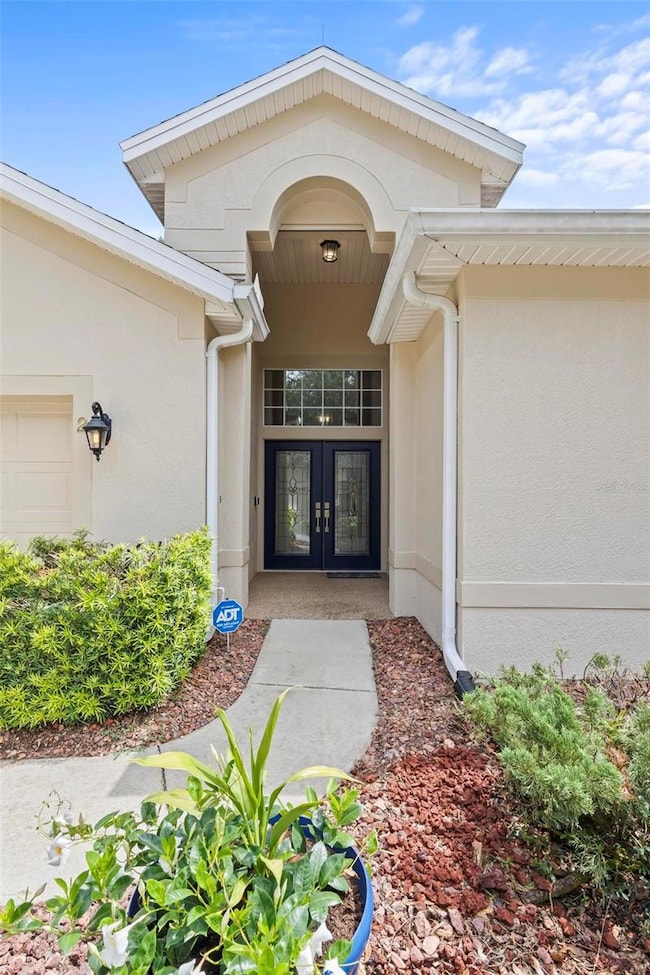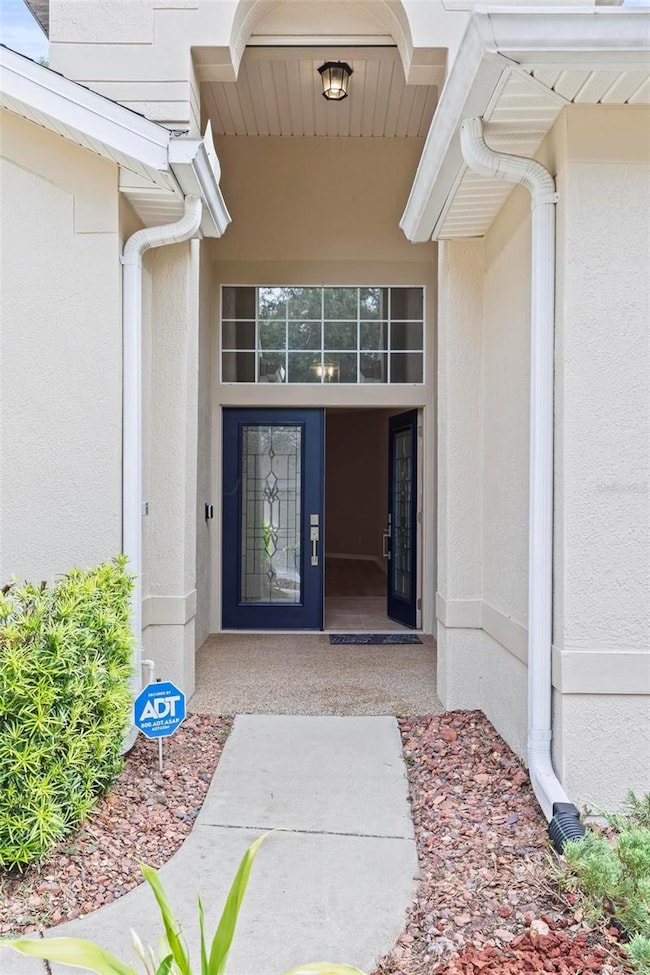
2 Shinnecock Ct Palm Coast, FL 32137
Estimated payment $3,278/month
Highlights
- Golf Course Community
- Fitness Center
- Gated Community
- Old Kings Elementary School Rated A-
- Oak Trees
- Open Floorplan
About This Home
Located in gated Grand Haven on an over-sized corner lot, this move-in ready three bedroom, 2 bath home has been beautifully renovated. There's new lighting fixtures throughout, upgraded kitchen cabinets with soft close and pull out drawers, granite counter tops, new appliances. The open floor plan with volume ceilings has French doors leading to a 330 sq. ft. sunroom with walls of hurricane impact windows overlooking a beautiful back yard with large oak trees. This all season room even has a mini-split air conditioner. The primary bedroom has French doors leading out to the sunroom and a walk-in closet that will be outfitted with custom shelving. Sellers have added a little "bling" to the bathroom--there are dual vanities, bathtub, shower with fancy controls, and special lighting--the ceiling light is also a fan. One of the bedrooms has a wall of cabinets and counter space which is perfect for a stay-at-home worker and there's plenty of room for a pull out sofa. HURRICANE SHUTTERS for windows and front door, In Wall Pest Tubes, THREE sun tubes. The laundry room has a closet and upper and lower cabinets--this home has so much storage. Grand Haven offers so much to enjoy whether it's walking or biking along the ICW on the Esplanade, taking advantage of all of the amenities: 7 Har-Tru tennis courts with on-site tennis instructor, pickleball, tournament level croquet court, bocce, basketball, two heated swimming pools, two fitness centers, and the Village Cafe where everyone knows your name.
Home Details
Home Type
- Single Family
Est. Annual Taxes
- $5,747
Year Built
- Built in 2000
Lot Details
- 0.31 Acre Lot
- Lot Dimensions are 151x61x150x60
- Cul-De-Sac
- East Facing Home
- Mature Landscaping
- Corner Lot
- Oversized Lot
- Level Lot
- Cleared Lot
- Oak Trees
- Property is zoned MFD
HOA Fees
- $14 Monthly HOA Fees
Parking
- 2 Car Attached Garage
- Garage Door Opener
- Driveway
Home Design
- Slab Foundation
- Shingle Roof
- Concrete Siding
- Block Exterior
- Stucco
Interior Spaces
- 2,395 Sq Ft Home
- Open Floorplan
- Built-In Features
- Shelving
- Crown Molding
- Ceiling Fan
- Skylights
- Electric Fireplace
- Tinted Windows
- Blinds
- Living Room with Fireplace
- Combination Dining and Living Room
- Sun or Florida Room
- Inside Utility
- Attic
Kitchen
- Eat-In Kitchen
- Breakfast Bar
- Dinette
- Walk-In Pantry
- Built-In Oven
- Cooktop
- Recirculated Exhaust Fan
- Microwave
- Dishwasher
- Granite Countertops
- Solid Wood Cabinet
- Disposal
Flooring
- Tile
- Luxury Vinyl Tile
Bedrooms and Bathrooms
- 3 Bedrooms
- Primary Bedroom on Main
- En-Suite Bathroom
- Walk-In Closet
- 2 Full Bathrooms
- Split Vanities
- Dual Sinks
- Private Water Closet
- Bathtub With Separate Shower Stall
- Multiple Shower Heads
Laundry
- Laundry Room
- Dryer
- Washer
Home Security
- Hurricane or Storm Shutters
- Storm Windows
- Fire and Smoke Detector
- In Wall Pest System
Outdoor Features
- Enclosed patio or porch
- Rain Gutters
Utilities
- Forced Air Zoned Heating and Cooling System
- Heat Pump System
- Heating System Mounted To A Wall or Window
- Vented Exhaust Fan
- Thermostat
- Underground Utilities
- Electric Water Heater
- Fiber Optics Available
- Cable TV Available
Additional Features
- Wheelchair Access
- Well Sprinkler System
- Property is near a golf course
Listing and Financial Details
- Visit Down Payment Resource Website
- Tax Lot 40
- Assessor Parcel Number 22-11-31-5190-000OO-0400
- $2,729 per year additional tax assessments
Community Details
Overview
- Association fees include 24-Hour Guard, pool, ground maintenance
- Troy Railsback Association, Phone Number (386) 446-6333
- Grand Haven Master HOA, Phone Number (386) 446-6333
- Grand Haven Subdivision
- On-Site Maintenance
- The community has rules related to building or community restrictions, deed restrictions, fencing, vehicle restrictions
- Community features wheelchair access
- Handicap Modified Features In Community
Amenities
- Restaurant
- Sauna
- Clubhouse
Recreation
- Golf Course Community
- Tennis Courts
- Community Basketball Court
- Pickleball Courts
- Recreation Facilities
- Shuffleboard Court
- Community Playground
- Fitness Center
- Community Pool
- Community Spa
- Park
- Dog Park
- Trails
Security
- Security Guard
- Gated Community
Map
Home Values in the Area
Average Home Value in this Area
Tax History
| Year | Tax Paid | Tax Assessment Tax Assessment Total Assessment is a certain percentage of the fair market value that is determined by local assessors to be the total taxable value of land and additions on the property. | Land | Improvement |
|---|---|---|---|---|
| 2024 | $5,747 | $211,738 | -- | -- |
| 2023 | $5,747 | $205,571 | $0 | $0 |
| 2022 | $5,402 | $199,583 | $0 | $0 |
| 2021 | $5,363 | $193,770 | $0 | $0 |
| 2020 | $5,293 | $191,095 | $0 | $0 |
| 2019 | $5,209 | $186,799 | $0 | $0 |
| 2018 | $5,193 | $183,316 | $0 | $0 |
| 2017 | $5,124 | $179,546 | $0 | $0 |
| 2016 | $5,019 | $175,853 | $0 | $0 |
| 2015 | $5,026 | $174,631 | $0 | $0 |
| 2014 | $4,953 | $173,245 | $0 | $0 |
Property History
| Date | Event | Price | Change | Sq Ft Price |
|---|---|---|---|---|
| 03/27/2025 03/27/25 | Price Changed | $499,000 | -3.1% | $208 / Sq Ft |
| 02/15/2025 02/15/25 | Price Changed | $515,000 | -1.9% | $215 / Sq Ft |
| 01/25/2025 01/25/25 | Price Changed | $525,000 | -2.3% | $219 / Sq Ft |
| 12/07/2024 12/07/24 | Price Changed | $537,500 | -2.2% | $224 / Sq Ft |
| 11/06/2024 11/06/24 | Price Changed | $549,500 | -1.9% | $229 / Sq Ft |
| 08/09/2024 08/09/24 | For Sale | $560,000 | -- | $234 / Sq Ft |
Deed History
| Date | Type | Sale Price | Title Company |
|---|---|---|---|
| Warranty Deed | $425,000 | Pioneer Title | |
| Interfamily Deed Transfer | -- | Attorney | |
| Warranty Deed | $140,000 | Keystone Title Llc | |
| Warranty Deed | $163,500 | Keystone Title Of Palm Coast | |
| Deed | $186,600 | -- |
Mortgage History
| Date | Status | Loan Amount | Loan Type |
|---|---|---|---|
| Previous Owner | $100,000 | Credit Line Revolving | |
| Previous Owner | $50,000 | Credit Line Revolving |
Similar Homes in Palm Coast, FL
Source: Stellar MLS
MLS Number: FC302953
APN: 22-11-31-5190-00000-0400
- 4 Augusta Trail
- 9 Saint Andrews Ct
- 4 Saint Andrews Ct
- 6 Point Doral Ct
- 32 Shinnecock Dr
- 23 Augusta Trail
- 26 Saint Andrews Ct
- 30 Saint Andrews Ct
- 7 Ibis Ct N
- 15 Ibis Ct N
- 12 River Point Dr
- 27 River Landing Dr
- 53 Saint Andrews Ct
- 455 Riverfront Dr Unit 201
- 455 Riverfront Dr Unit 202
- 455 Riverfront Dr Unit 303
- 22 Pelican Ct
- 23 Pelican Ct
- 3 Village View Dr
- 66 Lagare St






