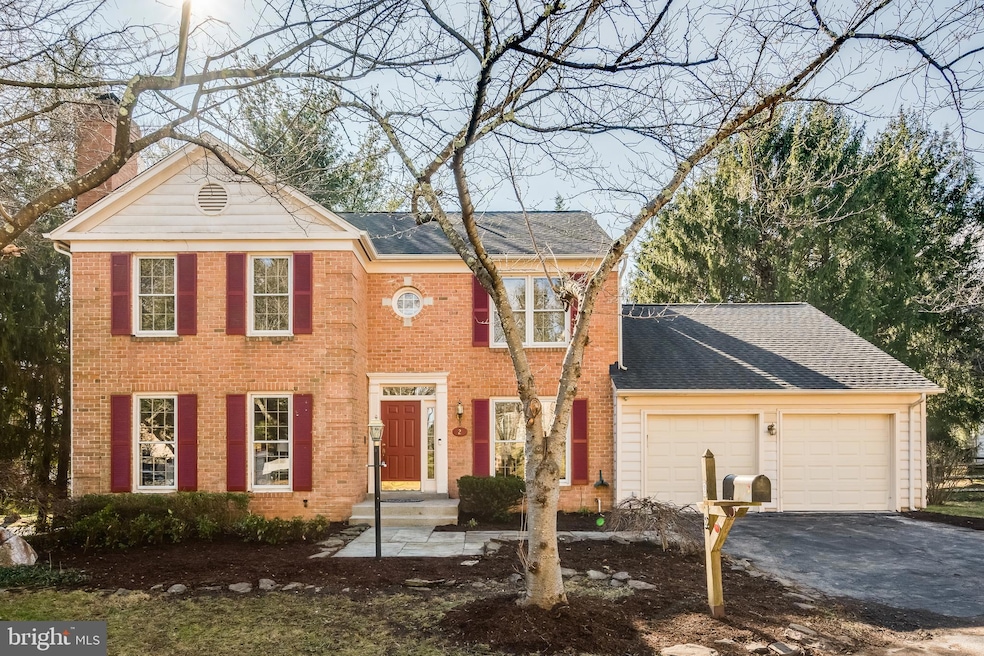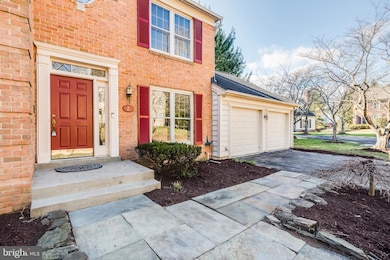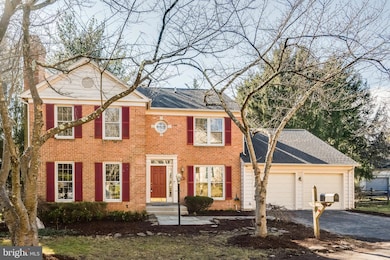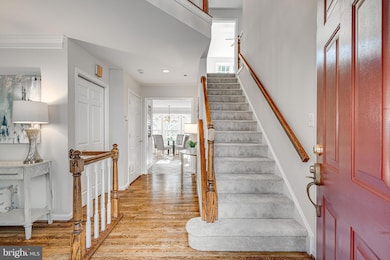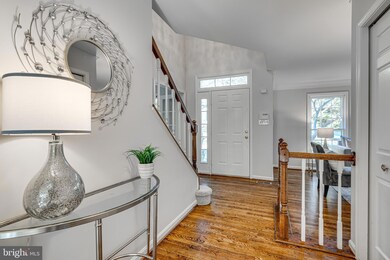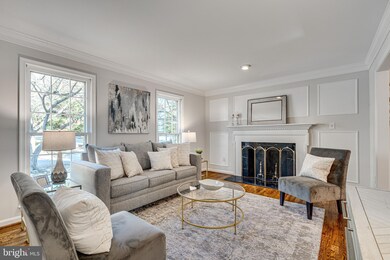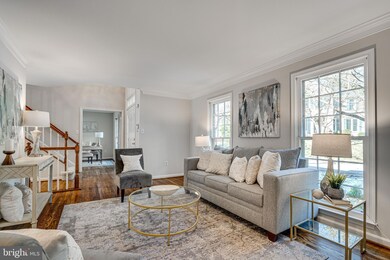
2 Silverfield Ct Montgomery Village, MD 20886
Stewart Town NeighborhoodHighlights
- Open Floorplan
- Colonial Architecture
- 2 Fireplaces
- Goshen Elementary School Rated A-
- Wood Flooring
- 2-minute walk to Ed DeSimon Recreation Area
About This Home
As of February 2025OPEN HOUSE SUNDAY 1-3pm. Come see this remarkable Former Model Colonial with over 3,800 sq feet on 3 finished levels. The home features stainless Cherry kitchen which opens to the family room w/ stone fireplace, main floor home office, huge master bedroom suite, living room w/marble 2nd fireplace, spacious rec room on lower level with level walkout, screened in porch and deck, Huge Garage w/ over 700 sq feet, brand new carpet and refinished hardwood floors and more!
Home Details
Home Type
- Single Family
Est. Annual Taxes
- $6,960
Year Built
- Built in 1988
Lot Details
- 0.29 Acre Lot
- Cul-De-Sac
- Property is zoned R200
HOA Fees
- $131 Monthly HOA Fees
Parking
- 2 Car Direct Access Garage
- 2 Driveway Spaces
- Front Facing Garage
- Garage Door Opener
Home Design
- Colonial Architecture
- Brick Exterior Construction
- Frame Construction
- Architectural Shingle Roof
- Concrete Perimeter Foundation
Interior Spaces
- Property has 3 Levels
- Open Floorplan
- Recessed Lighting
- 2 Fireplaces
- Wood Burning Fireplace
- Family Room Off Kitchen
- Formal Dining Room
Kitchen
- Breakfast Area or Nook
- Eat-In Kitchen
- Electric Oven or Range
- Built-In Microwave
- Dishwasher
- Stainless Steel Appliances
- Disposal
Flooring
- Wood
- Carpet
- Ceramic Tile
Bedrooms and Bathrooms
- 4 Bedrooms
- En-Suite Primary Bedroom
- En-Suite Bathroom
- Walk-In Closet
Laundry
- Laundry on main level
- Dryer
- Washer
Improved Basement
- Heated Basement
- Walk-Out Basement
- Basement Fills Entire Space Under The House
- Workshop
Schools
- Gaithersburg Elementary School
- Forest Oak Middle School
- Gaithersburg High School
Utilities
- Forced Air Heating and Cooling System
- Electric Water Heater
- Cable TV Available
Listing and Financial Details
- Tax Lot 179
- Assessor Parcel Number 160102689167
Community Details
Overview
- Ashford Subdivision
Recreation
- Community Pool
Map
Home Values in the Area
Average Home Value in this Area
Property History
| Date | Event | Price | Change | Sq Ft Price |
|---|---|---|---|---|
| 02/27/2025 02/27/25 | Sold | $740,000 | +0.1% | $191 / Sq Ft |
| 02/07/2025 02/07/25 | For Sale | $739,000 | -- | $191 / Sq Ft |
Tax History
| Year | Tax Paid | Tax Assessment Tax Assessment Total Assessment is a certain percentage of the fair market value that is determined by local assessors to be the total taxable value of land and additions on the property. | Land | Improvement |
|---|---|---|---|---|
| 2024 | $6,960 | $565,733 | $0 | $0 |
| 2023 | $7,173 | $526,100 | $162,000 | $364,100 |
| 2022 | $4,186 | $519,300 | $0 | $0 |
| 2021 | $5,217 | $512,500 | $0 | $0 |
| 2020 | $5,217 | $505,700 | $162,000 | $343,700 |
| 2019 | $3,688 | $505,700 | $162,000 | $343,700 |
| 2018 | $5,204 | $505,700 | $162,000 | $343,700 |
| 2017 | $5,378 | $512,100 | $0 | $0 |
| 2016 | -- | $501,733 | $0 | $0 |
| 2015 | $4,844 | $491,367 | $0 | $0 |
| 2014 | $4,844 | $481,000 | $0 | $0 |
Mortgage History
| Date | Status | Loan Amount | Loan Type |
|---|---|---|---|
| Open | $717,800 | New Conventional | |
| Previous Owner | $401,000 | New Conventional | |
| Previous Owner | $276,080 | Stand Alone Second |
Deed History
| Date | Type | Sale Price | Title Company |
|---|---|---|---|
| Deed | $740,000 | Rgs Title | |
| Deed | -- | None Listed On Document | |
| Deed | $318,000 | -- |
Similar Homes in the area
Source: Bright MLS
MLS Number: MDMC2164208
APN: 01-02689167
- 8642 Fountain Valley Dr
- 20009 Giantstep Terrace
- 19904 Halfpenny Place
- 19810 Ivyberry Place
- 20100 Loading Rock Place
- 8500 Hawk Run Terrace
- 8 Hawk Run Ct
- 11 Marketree Ct
- 8233 Gallery Ct
- 8706 Wild Ginger Way
- 19907 Drexel Hill Cir
- 8804 Eskridge Ct
- 20419 Ivybridge Ct
- 20006 Canebrake Ct
- 20111 Welbeck Terrace
- 20410 Lindos Ct
- 8740 Ravenglass Way
- 24 Welbeck Ct
- 13 Blue Smoke Ct
- 32 Welbeck Ct
