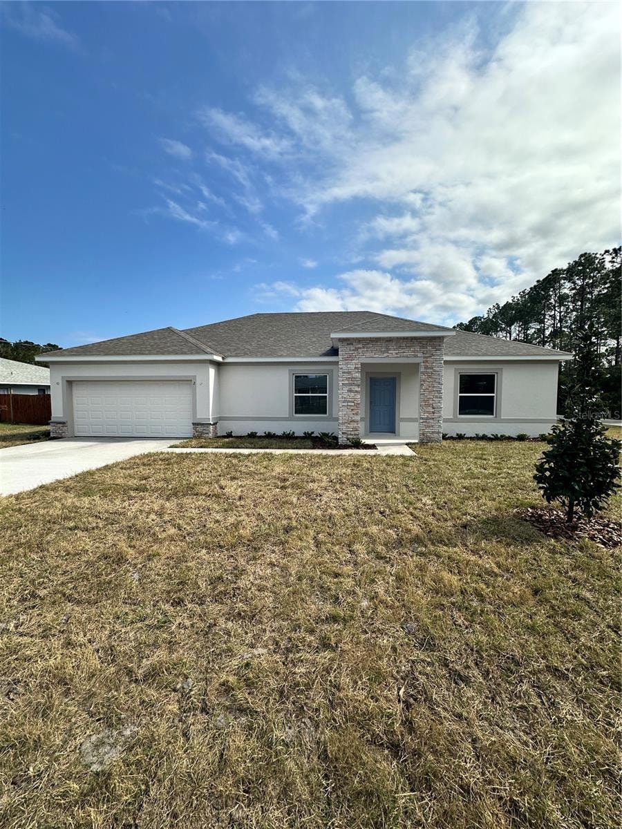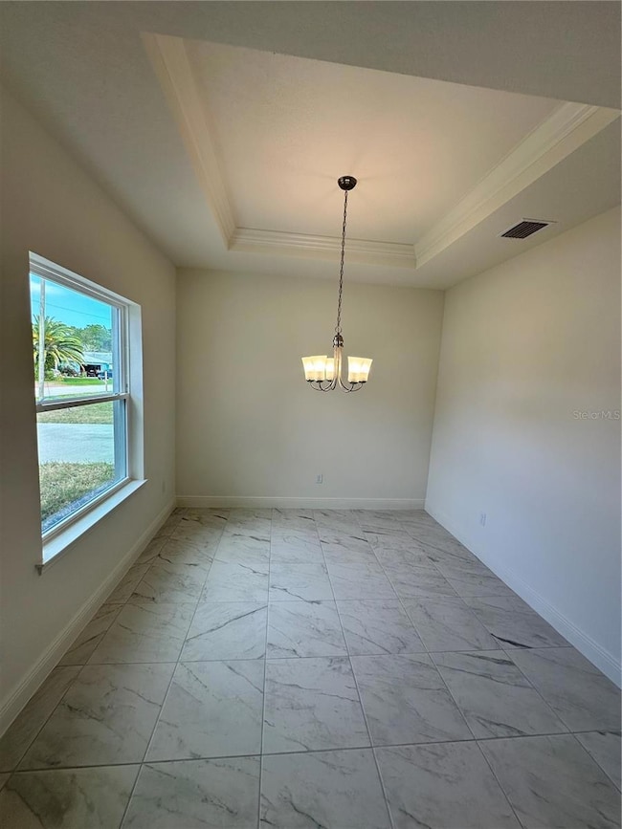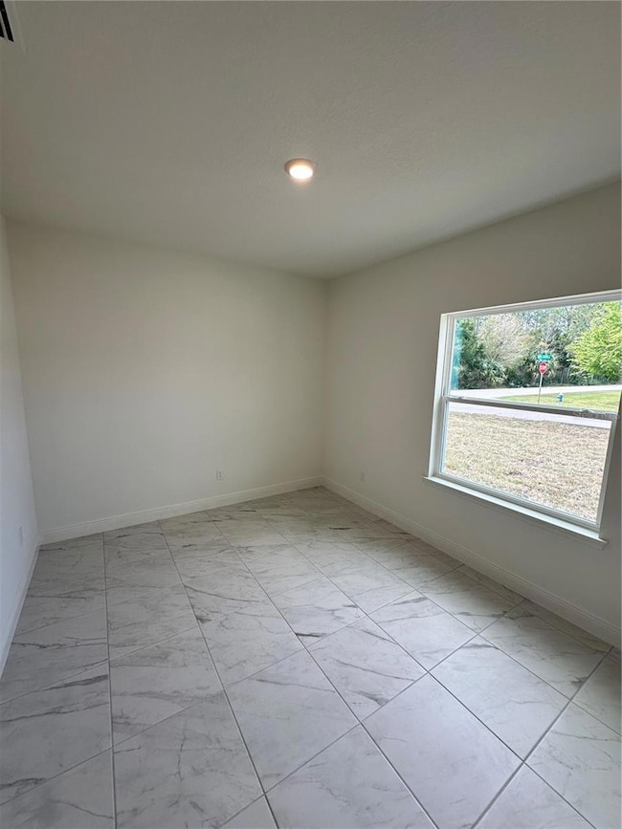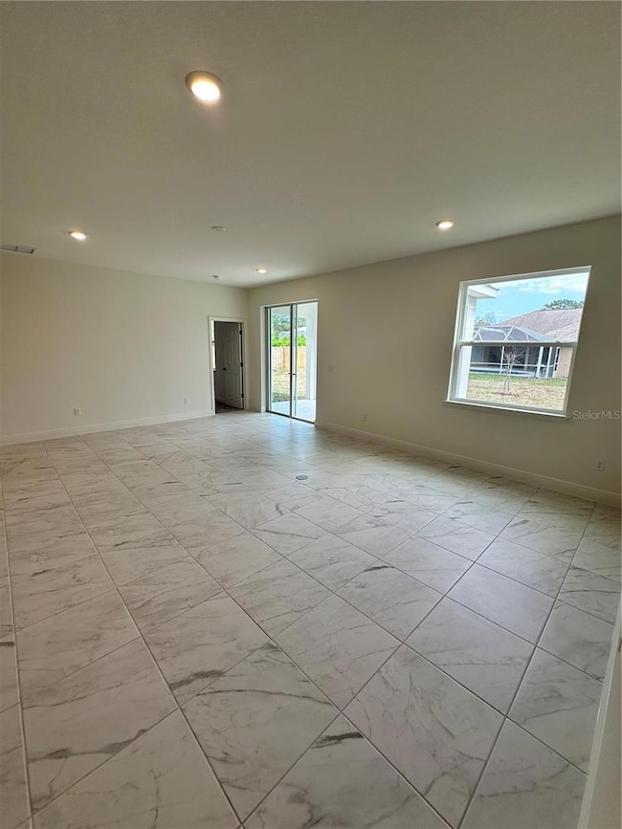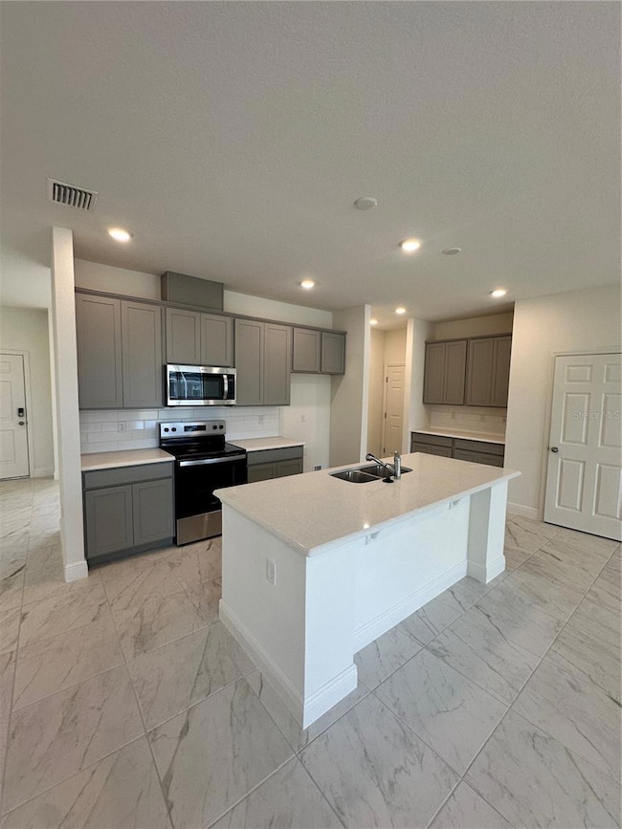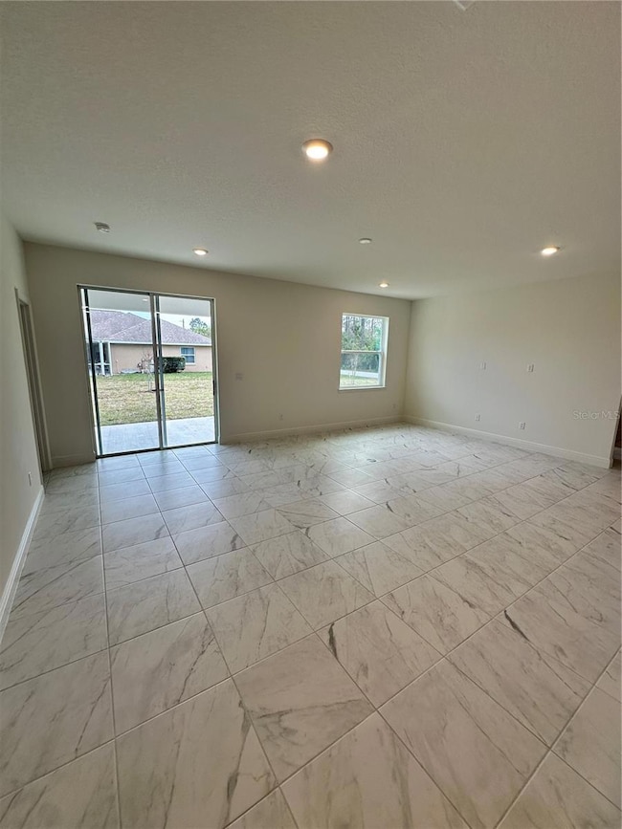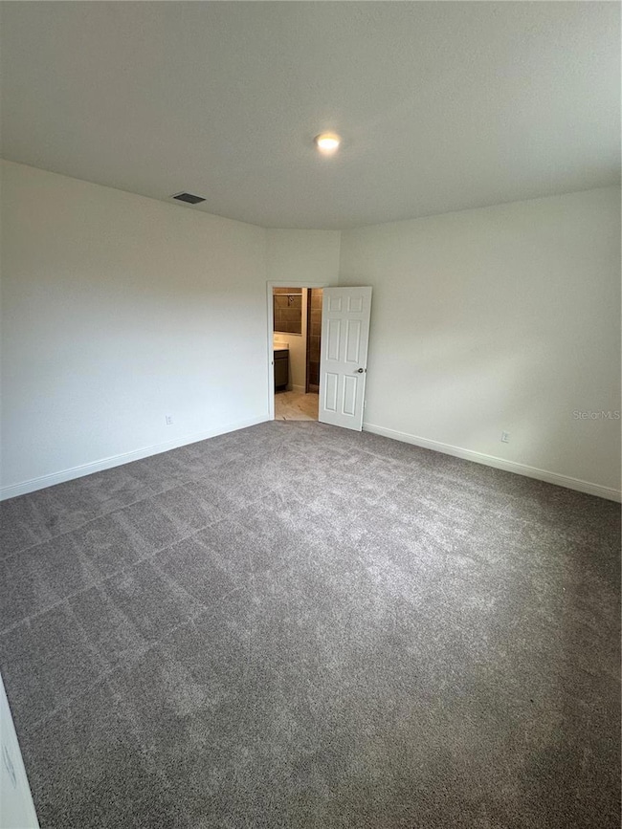
2 Wilson Place Palm Coast, FL 32164
Estimated payment $2,308/month
Highlights
- New Construction
- Traditional Architecture
- High Ceiling
- Open Floorplan
- Main Floor Primary Bedroom
- Great Room
About This Home
READY NOW!! HOME IS COMPLETE!! There’s space for everyone in this open concept home! The DELRAY plan features 9’4” ceiling height, 3 bedrooms, two baths, a formal dining room and a den/office. The large kitchen island overlooks the spacious great room, where there is plenty of room for entertaining. The kitchen features grey cabinets with 42" uppers, quartz counters, and stainless steel appliances. Tile flooring is throughout the main living area with carpeting in the bedrooms. The master bedroom leads to a private bath with designer features including a large tiled shower, his and hers sinks, a water closet for additional privacy and a massive walk-in closet. This light and open home, along with the 16x10 covered patio, will make the perfect gathering spot. Welcome home!
Listing Agent
HOLIDAY BUILDERS GULF COAST Brokerage Phone: 321-610-5940 License #3008295
Open House Schedule
-
Saturday, April 26, 202511:00 am to 2:00 pm4/26/2025 11:00:00 AM +00:004/26/2025 2:00:00 PM +00:00Add to Calendar
Home Details
Home Type
- Single Family
Est. Annual Taxes
- $561
Year Built
- Built in 2025 | New Construction
Lot Details
- 0.28 Acre Lot
- Northwest Facing Home
- Property is zoned SFR-2
Parking
- 2 Car Attached Garage
Home Design
- Traditional Architecture
- Slab Foundation
- Shingle Roof
- Block Exterior
- Stucco
Interior Spaces
- 2,044 Sq Ft Home
- Open Floorplan
- High Ceiling
- Double Pane Windows
- Sliding Doors
- Great Room
- Dining Room
- Home Office
- Utility Room
- Laundry in unit
Kitchen
- Range
- Microwave
- Dishwasher
- Cooking Island
- Solid Surface Countertops
- Disposal
Flooring
- Carpet
- Concrete
- Tile
- Vinyl
Bedrooms and Bathrooms
- 3 Bedrooms
- Primary Bedroom on Main
- Split Bedroom Floorplan
- Closet Cabinetry
- Walk-In Closet
- 2 Full Bathrooms
Additional Features
- Covered patio or porch
- Central Heating and Cooling System
Community Details
- No Home Owners Association
- Built by Holiday Builders
- Palm Coast Section 18 Subdivision, Delray Floorplan
Listing and Financial Details
- Home warranty included in the sale of the property
- Visit Down Payment Resource Website
- Legal Lot and Block 6 / 45
- Assessor Parcel Number 07-11-31-7018-00450-0060
Map
Home Values in the Area
Average Home Value in this Area
Tax History
| Year | Tax Paid | Tax Assessment Tax Assessment Total Assessment is a certain percentage of the fair market value that is determined by local assessors to be the total taxable value of land and additions on the property. | Land | Improvement |
|---|---|---|---|---|
| 2024 | $553 | $43,500 | $43,500 | -- |
| 2023 | $553 | $24,642 | $0 | $0 |
| 2022 | $568 | $48,000 | $48,000 | $0 |
| 2021 | $415 | $23,500 | $23,500 | $0 |
| 2020 | $372 | $19,500 | $19,500 | $0 |
| 2019 | $338 | $17,000 | $17,000 | $0 |
| 2018 | $348 | $21,000 | $21,000 | $0 |
| 2017 | $314 | $18,500 | $18,500 | $0 |
| 2016 | $299 | $12,645 | $0 | $0 |
| 2015 | $251 | $11,495 | $0 | $0 |
| 2014 | $229 | $12,000 | $0 | $0 |
Property History
| Date | Event | Price | Change | Sq Ft Price |
|---|---|---|---|---|
| 03/11/2025 03/11/25 | For Sale | $404,990 | -- | $198 / Sq Ft |
Deed History
| Date | Type | Sale Price | Title Company |
|---|---|---|---|
| Warranty Deed | $55,000 | First International Title | |
| Interfamily Deed Transfer | -- | None Available | |
| Warranty Deed | $74,000 | Associates Title Inc | |
| Warranty Deed | $45,500 | -- | |
| Warranty Deed | $20,000 | -- |
Mortgage History
| Date | Status | Loan Amount | Loan Type |
|---|---|---|---|
| Previous Owner | $69,240 | Unknown |
Similar Homes in Palm Coast, FL
Source: Stellar MLS
MLS Number: C7506716
APN: 07-11-31-7018-00450-0060
- 14 Wilmont Place
- 7 Wiltshire Place
- 72 Wynnfield Dr
- 14 Winterling Place
- 97 Wynnfield Dr
- 4 Winterling Place
- 4 Wainwright Place
- 77 Waters Dr
- 12 Warren Place
- 55 Wynnfield Dr
- 10 Waybourne Place
- 8 Waybourne Place
- 7 Windover Place
- 67 Waters Dr
- 2 Saw Mill Ct
- 89 Palmwood Dr
- 0 Tbd Palm Coast Fl Unit MFRFC304706
- 1 Waves Place
- 9 Waver Place
- 36 Walker Dr
