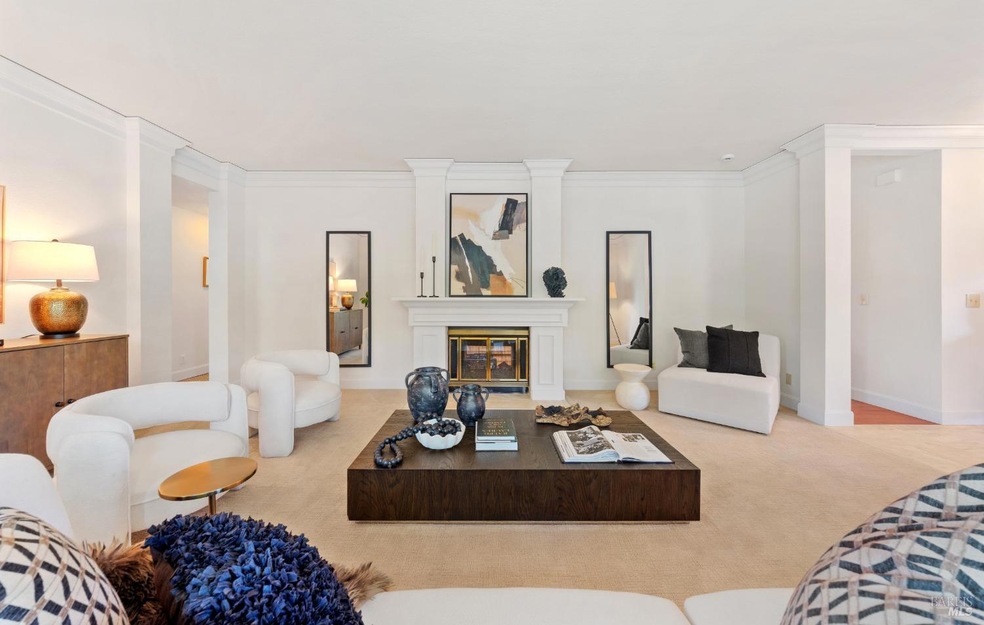
20 Bay Way San Rafael, CA 94901
Country Club NeighborhoodHighlights
- Built-In Refrigerator
- View of Hills
- Private Lot
- Glenwood Elementary School Rated A-
- Covered Deck
- Marble Flooring
About This Home
As of April 2025One level living with the contemporary floor plan - spacious open room & high ceilings. Kitchen, baths flooring, paint, roof and windows/sliders have been remodeled/updated. Separate studio(249 additional sq ft) is ideal for guests, home gym or office. Oversized back deck with trellis is ideal for outdoor entertaining. Landscaping includes a rose garden and fruit trees. 3-car garage.
Home Details
Home Type
- Single Family
Est. Annual Taxes
- $20,358
Year Built
- Built in 1984
Lot Details
- 0.25 Acre Lot
- Landscaped
- Private Lot
- Sprinkler System
HOA Fees
- $25 Monthly HOA Fees
Parking
- 3 Car Attached Garage
- 3 Open Parking Spaces
- Garage Door Opener
Property Views
- Hills
- Park or Greenbelt
Home Design
- Concrete Foundation
- Composition Roof
- Metal Roof
- Wood Siding
Interior Spaces
- 2,267 Sq Ft Home
- 1-Story Property
- Gas Fireplace
- Awning
- Family Room
- Living Room with Fireplace
- Formal Dining Room
- Storage Room
Kitchen
- Breakfast Area or Nook
- Double Oven
- Built-In Gas Range
- Range Hood
- Microwave
- Built-In Refrigerator
- Dishwasher
- Ceramic Countertops
- Concrete Kitchen Countertops
- Compactor
- Disposal
Flooring
- Wood
- Carpet
- Linoleum
- Laminate
- Marble
Bedrooms and Bathrooms
- 3 Bedrooms
- Studio bedroom
- Walk-In Closet
- Bathroom on Main Level
- Tile Bathroom Countertop
- Bathtub
- Separate Shower
Laundry
- Laundry closet
- Dryer
- Washer
Outdoor Features
- Covered Deck
- Covered patio or porch
- Outdoor Storage
Utilities
- Central Heating and Cooling System
- Gas Water Heater
- Cable TV Available
Community Details
- Association fees include common areas
- Seastrand Association, Phone Number (415) 606-5307
- Seastrand Subdivision
Listing and Financial Details
- Assessor Parcel Number 016-301-01
Map
Home Values in the Area
Average Home Value in this Area
Property History
| Date | Event | Price | Change | Sq Ft Price |
|---|---|---|---|---|
| 04/16/2025 04/16/25 | Sold | $1,800,000 | 0.0% | $794 / Sq Ft |
| 04/02/2025 04/02/25 | Pending | -- | -- | -- |
| 04/02/2025 04/02/25 | For Sale | $1,800,000 | -- | $794 / Sq Ft |
Tax History
| Year | Tax Paid | Tax Assessment Tax Assessment Total Assessment is a certain percentage of the fair market value that is determined by local assessors to be the total taxable value of land and additions on the property. | Land | Improvement |
|---|---|---|---|---|
| 2024 | $20,358 | $1,502,326 | $870,785 | $631,541 |
| 2023 | $19,384 | $1,472,878 | $853,716 | $619,162 |
| 2022 | $18,267 | $1,444,003 | $836,979 | $607,024 |
| 2021 | $17,978 | $1,415,699 | $820,573 | $595,126 |
| 2020 | $17,600 | $1,376,187 | $812,162 | $564,025 |
| 2019 | $16,747 | $1,324,213 | $796,243 | $527,970 |
| 2018 | $17,027 | $1,298,259 | $780,637 | $517,622 |
| 2017 | $16,360 | $1,272,812 | $765,336 | $507,476 |
| 2016 | $14,959 | $1,171,933 | $704,679 | $467,254 |
| 2015 | $13,525 | $1,085,124 | $652,481 | $432,643 |
| 2014 | $12,441 | $1,014,136 | $609,796 | $404,340 |
Mortgage History
| Date | Status | Loan Amount | Loan Type |
|---|---|---|---|
| Open | $240,000 | New Conventional | |
| Previous Owner | $545,000 | New Conventional | |
| Previous Owner | $597,331 | New Conventional | |
| Previous Owner | $75,000 | Future Advance Clause Open End Mortgage | |
| Previous Owner | $625,500 | Unknown | |
| Previous Owner | $45,000 | Credit Line Revolving | |
| Previous Owner | $162,150 | Credit Line Revolving | |
| Previous Owner | $702,650 | Fannie Mae Freddie Mac | |
| Previous Owner | $251,000 | Purchase Money Mortgage | |
| Previous Owner | $250,000 | Credit Line Revolving | |
| Previous Owner | $263,000 | Stand Alone First | |
| Previous Owner | $214,600 | No Value Available | |
| Previous Owner | $376,000 | No Value Available |
Deed History
| Date | Type | Sale Price | Title Company |
|---|---|---|---|
| Grant Deed | $1,800,000 | First American Title | |
| Interfamily Deed Transfer | -- | None Available | |
| Grant Deed | $1,081,000 | -- | |
| Interfamily Deed Transfer | -- | -- | |
| Interfamily Deed Transfer | -- | -- | |
| Interfamily Deed Transfer | -- | -- | |
| Interfamily Deed Transfer | -- | Fidelity National Title | |
| Grant Deed | $470,000 | California Land Title Co |
Similar Homes in San Rafael, CA
Source: Bay Area Real Estate Information Services (BAREIS)
MLS Number: 325033551
APN: 016-301-01
- 62 Lochinvar Rd
- 50 Montecito Rd
- 2 Salem Cove
- 86 Manderly Rd
- 75 Inverness Dr
- 10 Catalina Blvd
- 130 Loch Lomond Dr
- 726 Point San Pedro Rd
- 177 Canal St Unit 4
- 30 Bedford Cove
- 307 Highland Ave
- 203 Bayview Dr
- 3665 Kerner Blvd Unit B
- 11 Harbor View Ct
- 378 Margarita Dr
- 43 Alta Vista Way
- 18 Brodea Way
- 31 Gold Hill Grade
- 1 Belle Ave
- 55 Dowitcher Way
