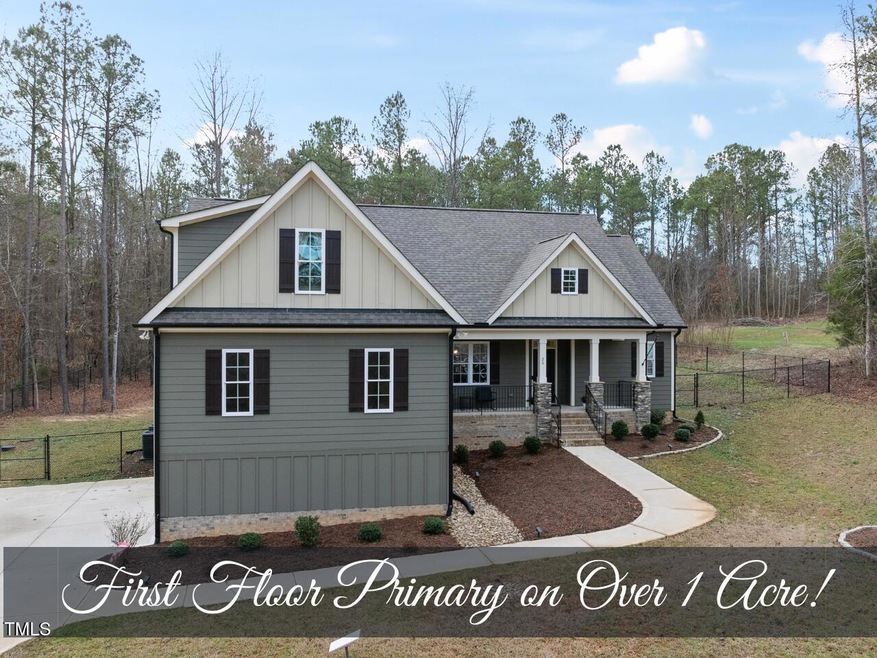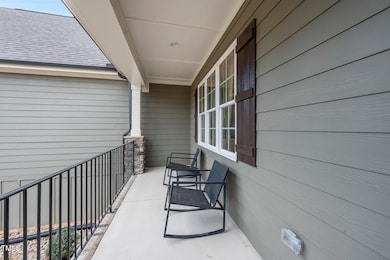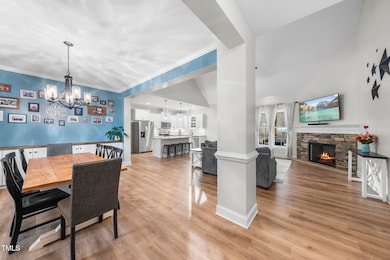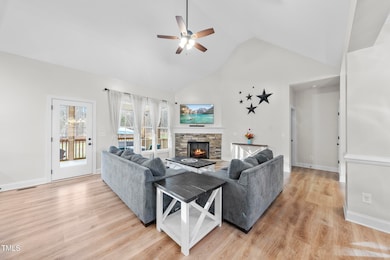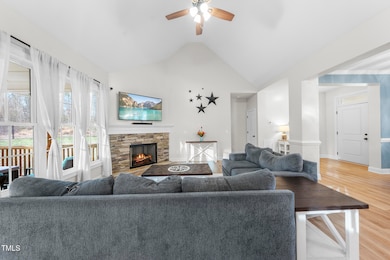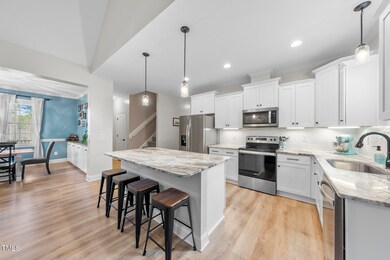
20 Crane Dr Louisburg, NC 27549
Youngsville NeighborhoodEstimated payment $3,554/month
Highlights
- Parking available for a boat
- Open Floorplan
- Cathedral Ceiling
- View of Trees or Woods
- Craftsman Architecture
- Main Floor Primary Bedroom
About This Home
Nestled on over an acre in Louisburg, this stunning home with a first floor primary suite offers the perfect blend of country charm and modern convenience! Located just minutes from Highway 401 & Highway 56 with NO HOA, this home welcomes you with a classic rocking chair front porch leading into an open and inviting floorplan. The gourmet kitchen boasts stainless steel appliances, granite counters, a stylish white tile backsplash, and a breakfast bar that flows seamlessly into the spacious living room with a stone fireplace. The first floor primary suite is a true retreat, featuring a spa-like ensuite with a walk-in shower, freestanding soaking tub, and spacious walk in closet. Two additional guest bedrooms share a beautifully appointed bath on the main floor. Upstairs, you'll find a generous bonus room, an additional bedroom and a full bath -- perfect for guests or a private retreat. Don't miss the expansive Walk-In Attic offering incredible storage! Step outside to enjoy the serene screened-in porch, overlooking an oversized patio ideal for grilling and a fenced backyard perfect for entertaining. This home truly has it all!
Home Details
Home Type
- Single Family
Est. Annual Taxes
- $3,220
Year Built
- Built in 2022
Lot Details
- 1.12 Acre Lot
- Property fronts a county road
- Private Entrance
- Chain Link Fence
- Gentle Sloping Lot
- Landscaped with Trees
- Back Yard Fenced and Front Yard
- Property is zoned FCO R-30
Parking
- 2 Car Attached Garage
- Parking Pad
- Oversized Parking
- Side Facing Garage
- Private Driveway
- Parking available for a boat
Home Design
- Craftsman Architecture
- Transitional Architecture
- Traditional Architecture
- Brick Foundation
- Pillar, Post or Pier Foundation
- Raised Foundation
- Shingle Roof
- Stone Veneer
Interior Spaces
- 2,585 Sq Ft Home
- 2-Story Property
- Open Floorplan
- Built-In Features
- Crown Molding
- Smooth Ceilings
- Cathedral Ceiling
- Ceiling Fan
- Recessed Lighting
- Family Room
- Dining Room
- Bonus Room
- Screened Porch
- Storage
- Views of Woods
- Basement
- Crawl Space
- Unfinished Attic
Kitchen
- Self-Cleaning Oven
- Free-Standing Electric Range
- Microwave
- Ice Maker
- Dishwasher
- Stainless Steel Appliances
- Kitchen Island
- Granite Countertops
Flooring
- Carpet
- Tile
- Luxury Vinyl Tile
Bedrooms and Bathrooms
- 4 Bedrooms
- Primary Bedroom on Main
- Walk-In Closet
- 3 Full Bathrooms
- Double Vanity
- Soaking Tub
- Bathtub with Shower
- Shower Only in Primary Bathroom
- Walk-in Shower
Laundry
- Laundry Room
- Laundry on main level
- Washer and Electric Dryer Hookup
Outdoor Features
- Patio
- Fire Pit
- Outdoor Storage
- Rain Gutters
Schools
- Louisburg Elementary School
- Terrell Lane Middle School
- Louisburg High School
Utilities
- Central Heating and Cooling System
- Well
- Well Pump
- Water Heater
- Septic Tank
Community Details
- No Home Owners Association
- Huntsburg Subdivision
Listing and Financial Details
- Assessor Parcel Number 1883-85-6426
Map
Home Values in the Area
Average Home Value in this Area
Tax History
| Year | Tax Paid | Tax Assessment Tax Assessment Total Assessment is a certain percentage of the fair market value that is determined by local assessors to be the total taxable value of land and additions on the property. | Land | Improvement |
|---|---|---|---|---|
| 2024 | $3,220 | $524,290 | $83,700 | $440,590 |
| 2023 | $2,926 | $319,760 | $35,750 | $284,010 |
| 2022 | $315 | $35,750 | $35,750 | $0 |
Property History
| Date | Event | Price | Change | Sq Ft Price |
|---|---|---|---|---|
| 04/17/2025 04/17/25 | Pending | -- | -- | -- |
| 04/03/2025 04/03/25 | Price Changed | $589,900 | -1.7% | $228 / Sq Ft |
| 03/24/2025 03/24/25 | Price Changed | $599,900 | -2.4% | $232 / Sq Ft |
| 03/10/2025 03/10/25 | Price Changed | $614,900 | -1.6% | $238 / Sq Ft |
| 02/19/2025 02/19/25 | For Sale | $624,900 | -- | $242 / Sq Ft |
Deed History
| Date | Type | Sale Price | Title Company |
|---|---|---|---|
| Warranty Deed | $579,000 | -- |
Mortgage History
| Date | Status | Loan Amount | Loan Type |
|---|---|---|---|
| Open | $50,000 | Credit Line Revolving | |
| Open | $442,000 | New Conventional | |
| Previous Owner | $353,250 | Construction |
Similar Homes in Louisburg, NC
Source: Doorify MLS
MLS Number: 10077359
APN: 047246
- 225 Whistlers Cove
- 190 Whistlers Cove
- 200 Whistlers Cove
- 115 Lemon Drop Ln
- 100 Lemon Drop Ln
- 50 Watermelon Dr
- 20 Watermelon Dr
- 60 Watermelon Dr
- 65 Watermelon Dr
- 55 Watermelon Dr
- 110 Lemon Drop Ln
- 120 Lemon Drop Ln
- 290 Whistlers Cove
- 105 Watermelon Dr
- 105 Kingfisher Way
- 43.76 Acre Huntsburg Dr
- 95 Buck Ridge Rd
- 180 Normandy Rd
- 35 Courtland Dr
- 838 Hart Rd
