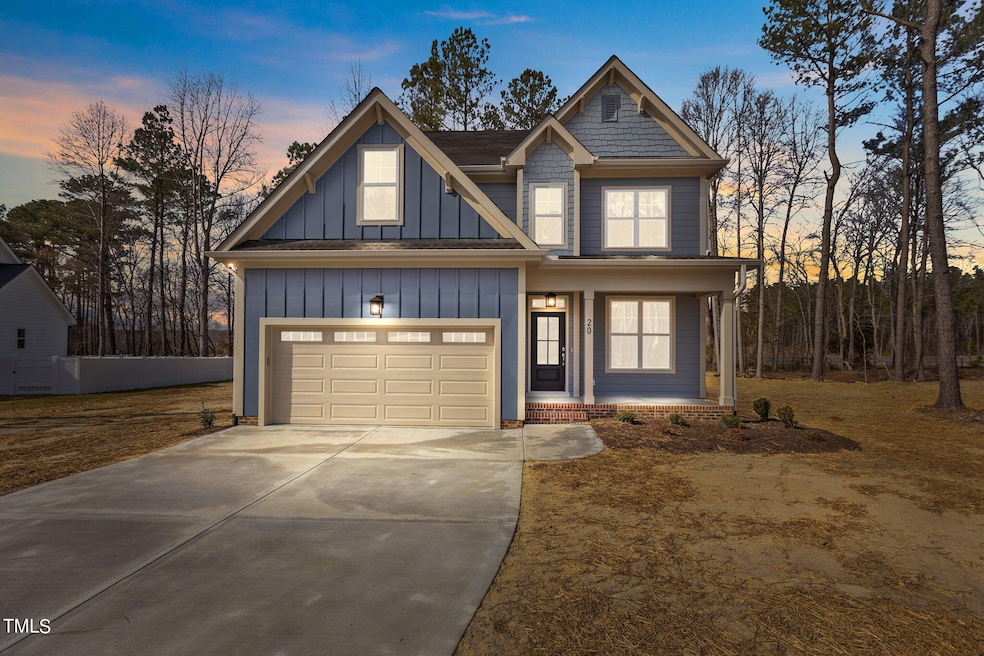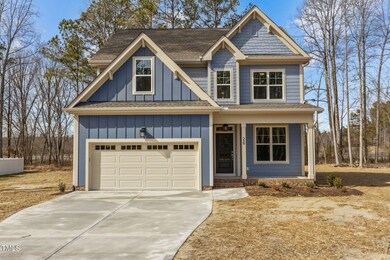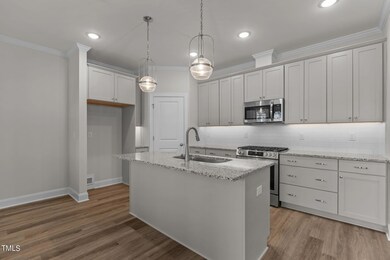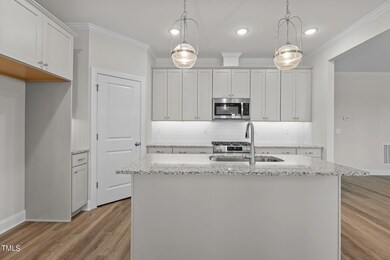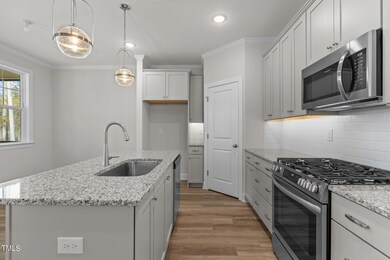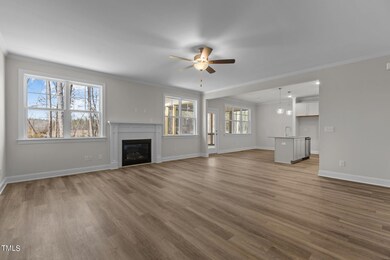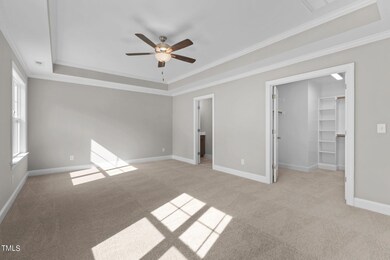
20 Everwood Ct Youngsville, NC 27596
Youngsville NeighborhoodHighlights
- New Construction
- Main Floor Bedroom
- Granite Countertops
- Transitional Architecture
- Loft
- Breakfast Room
About This Home
As of December 2024Custom Built on .71 Acre Home Site! Beautiful 2- Story Foyer Entry! LVP Flooring Throughout Main Living! Kitchen: Granite Ctops, Center Island w/Breakfast Bar, Decorative Tile Backsplash, Stainless Steel Appliances Incl 5-Burner Gas Range, DW & MW! Large Primary Suite w/Spacious Walk in Closet & Primary Bath w/Dual Vanity, Custom Vanity Cabinets & Walk in Shower! Family Room w/Gas Log Fireplace & Access to Rear Screened Porch! 2nd Floor Loft Area!
Home Details
Home Type
- Single Family
Est. Annual Taxes
- $3,090
Year Built
- Built in 2024 | New Construction
Lot Details
- 0.71 Acre Lot
- Landscaped
HOA Fees
- $42 Monthly HOA Fees
Parking
- 2 Car Attached Garage
- Front Facing Garage
Home Design
- Transitional Architecture
- Traditional Architecture
- Raised Foundation
- Frame Construction
- Shingle Roof
- Board and Batten Siding
Interior Spaces
- 2,207 Sq Ft Home
- 2-Story Property
- Smooth Ceilings
- Gas Log Fireplace
- Double Pane Windows
- ENERGY STAR Qualified Windows with Low Emissivity
- Entrance Foyer
- Family Room with Fireplace
- Breakfast Room
- Loft
- Unfinished Attic
- Laundry Room
Kitchen
- Gas Range
- Microwave
- Dishwasher
- Kitchen Island
- Granite Countertops
Flooring
- Carpet
- Tile
- Luxury Vinyl Tile
Bedrooms and Bathrooms
- 4 Bedrooms
- Main Floor Bedroom
- Walk-In Closet
- 3 Full Bathrooms
Eco-Friendly Details
- ENERGY STAR Qualified Appliances
- Energy-Efficient HVAC
- Energy-Efficient Lighting
Schools
- Youngsville Elementary School
- Bunn Middle School
- Bunn High School
Utilities
- Central Air
- Heat Pump System
- Well
- High-Efficiency Water Heater
- Septic Tank
- Cable TV Available
Community Details
- Abbington HOA, Phone Number (919) 790-5350
- Built by Winslow Grand
- Abbington Subdivision
Listing and Financial Details
- Assessor Parcel Number 1881-00-0788
Map
Home Values in the Area
Average Home Value in this Area
Property History
| Date | Event | Price | Change | Sq Ft Price |
|---|---|---|---|---|
| 12/30/2024 12/30/24 | Price Changed | $435,000 | 0.0% | $197 / Sq Ft |
| 12/27/2024 12/27/24 | Sold | $435,000 | -3.3% | $197 / Sq Ft |
| 10/11/2024 10/11/24 | Pending | -- | -- | -- |
| 09/24/2024 09/24/24 | Off Market | $450,000 | -- | -- |
| 09/23/2024 09/23/24 | For Sale | $450,000 | 0.0% | $204 / Sq Ft |
| 08/27/2024 08/27/24 | Price Changed | $450,000 | -2.2% | $204 / Sq Ft |
| 08/25/2024 08/25/24 | For Sale | $460,000 | 0.0% | $208 / Sq Ft |
| 08/23/2024 08/23/24 | Off Market | $460,000 | -- | -- |
| 07/30/2024 07/30/24 | Price Changed | $460,000 | -3.2% | $208 / Sq Ft |
| 06/14/2024 06/14/24 | Price Changed | $475,000 | -5.0% | $215 / Sq Ft |
| 04/28/2024 04/28/24 | For Sale | $500,000 | 0.0% | $227 / Sq Ft |
| 04/25/2024 04/25/24 | Off Market | $500,000 | -- | -- |
| 03/31/2024 03/31/24 | For Sale | $500,000 | 0.0% | $227 / Sq Ft |
| 03/31/2024 03/31/24 | Off Market | $500,000 | -- | -- |
| 01/20/2024 01/20/24 | For Sale | $500,000 | -- | $227 / Sq Ft |
Tax History
| Year | Tax Paid | Tax Assessment Tax Assessment Total Assessment is a certain percentage of the fair market value that is determined by local assessors to be the total taxable value of land and additions on the property. | Land | Improvement |
|---|---|---|---|---|
| 2024 | $3,090 | $532,200 | $162,000 | $370,200 |
Mortgage History
| Date | Status | Loan Amount | Loan Type |
|---|---|---|---|
| Closed | $400,000 | New Conventional |
Similar Homes in Youngsville, NC
Source: Doorify MLS
MLS Number: 10007361
APN: 049421
- 400 Access Dr
- 209 E Winston St
- 100 Bold Dr
- 150 Sawtooth Oak Ln
- 105 Anderson Park Dr
- 585 Husketh Rd
- 545 Husketh Rd
- 540 Husketh Rd
- 530 Husketh Rd
- 25 Granite Falls Way
- 40 Granite Falls Way
- 50 Granite Falls Way
- 20 Gambel Dr
- 414 S Cross St
- 416 S Cross St
- 418 S Cross St
- 201 Blue Heron Dr
- 401 Club Center Dr
- 405 Club Center Dr
- 129 Camille Cir
