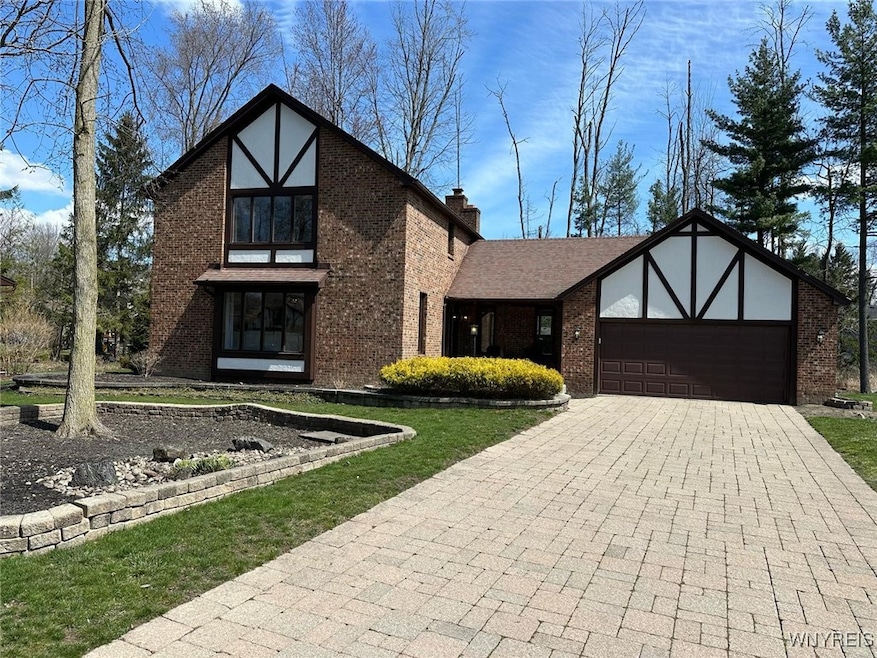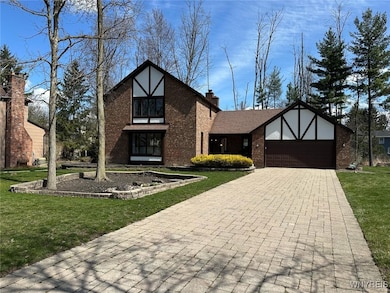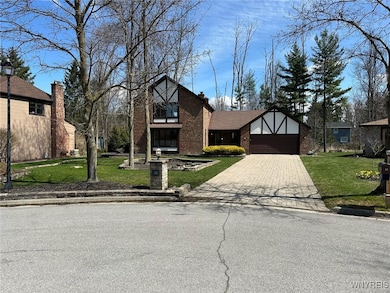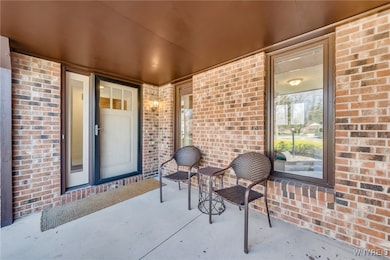Let's move you in...to the home you have been waiting for! Located on a quiet cul-de-sac in East Amherst, this home has been meticulously updated and cared for, and is completely move in ready! Enter the foyer, where gleaming hardwood floors take you into the spacious living room, bright with natural light and looking out to your front yard. Next, is the formal dining room, currently used as a playroom. The kitchen was updated in 2018, with granite countertops, stainless steel appliances, and gorgeous tile plank flooring. Move past the eat-in kitchen, with its beautiful bay window looking out to your backyard, and into the family room. The family room is the definition of cozy, with wood burning fireplace, stunning wooden ceiling beams, dry bar, built-in bookcases, and a sliding glass door that takes you to the backyard patio. The 1st floor is complete with powder room, mudroom & laundry that lead to the attached 2 car garage. Upstairs, are all 4 bedrooms, with 5 walk-in closets, made by California Closets. The primary bedroom includes 2 closets and an en suite bathroom with double sinks. The basement is partially finished, and is currently being used as an exercise, play, and TV room. Concrete patio and surrounding trees outside makes for a perfect spot to enjoy your morning coffee, entertain, or relax. 2025 & 2024 updates include: interior & exterior paint, new carpeting, new sliding glass door, new kitchen plumbing, roof & gutters professionally cleaned. Per the previous owner: 2018 updates include new HVAC, new hot water tank, updated kitchen with granite countertops, new floors, and all new appliances and all bathrooms updated. Showings begin Wed April 23rd at 1st open house from 4-6. 2nd open house is Sat April 26th from 11-1. Negotiations begin Tuesday April 29th at 3pm.







