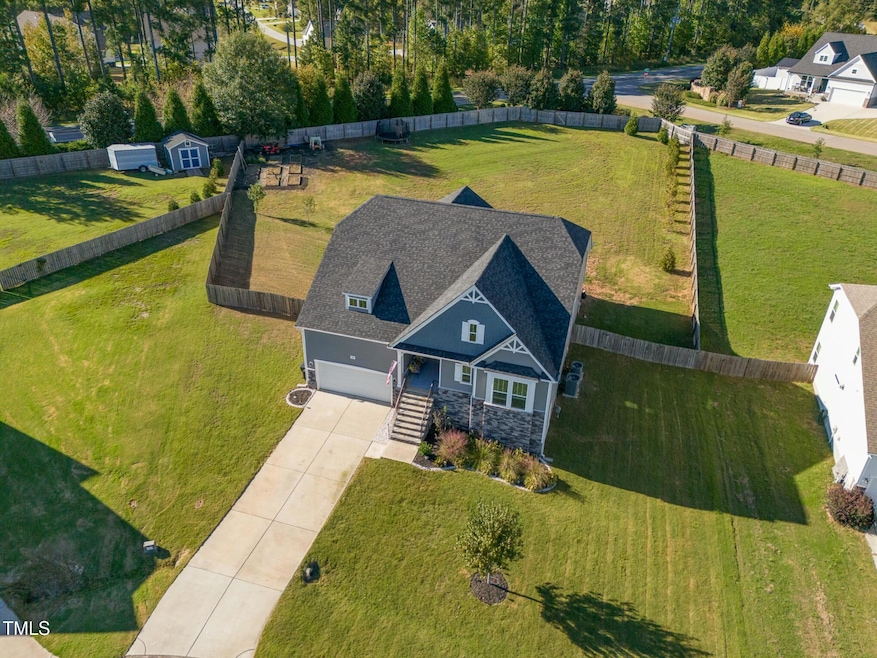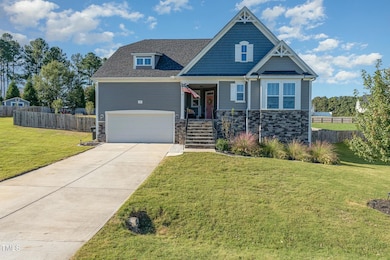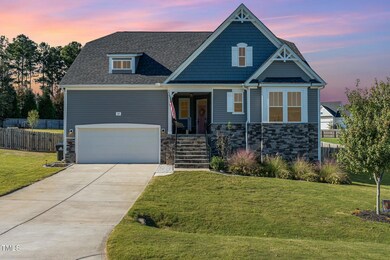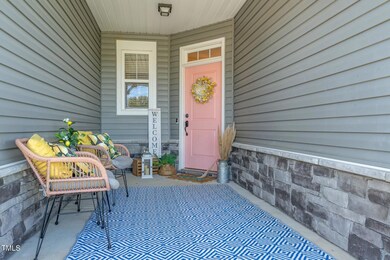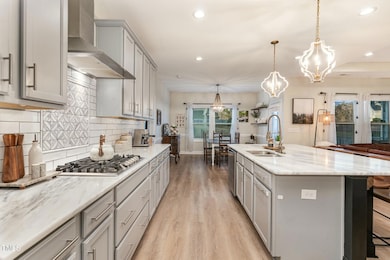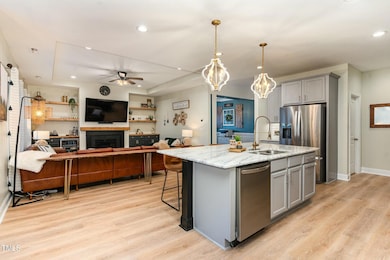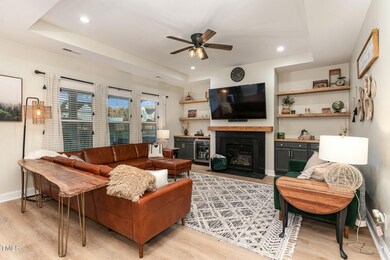
20 Julep Court Rd Youngsville, NC 27596
Youngsville NeighborhoodHighlights
- Finished Room Over Garage
- Craftsman Architecture
- Attic
- Open Floorplan
- Main Floor Primary Bedroom
- Loft
About This Home
As of March 2025Large Lot in Cul-de-sac. 1st Floor Owners Suite w/ Tray Ceiling and Crown Molding. Owners Bathroom Includes Separate Vanities, Tiled Walk-In Shower w/ Bench, His and Her Closets w/ Access to Laundry Room.
Gourmet Kitchen includes Large Island w/ Marble Counter Tops, Tiled Backsplash, Trash Can Pull-Out, Pendant Lights, SS Hood Vent, SS Appliances, and Walk-in Pantry. Large Breakfast Nook Overlooking Expansive Fenced-In Backyard w/ Access to Screened-In Porch.
Open Concept Allows for Enjoyment of Family Room with Tray Ceiling and Gas Fire Place, Custom Stained Floating Mantle, Custom Built-In Cabinets with Beverage Cooler, and Custom Stained Floating Shelves.
Walk-In Laundry with Custom Cabinets. LVP Installed in Main Living Area - Nov 2024. Decorative Trim Throughout.
Enter Via the Garage to Access the Mudroom w/ Custom Built-In Bench and Cubbies.
This Versatile Floor Plan Offers TWO Additional Bedrooms Downstairs, Dining Room or Office w/ Coffered Ceiling, Full Bathroom with Private WC and Shower, Dual Vanities. Updated Designer Light Fixtures Through-Out. Recessed Down Light.
Upstairs Offers a Large Loft w/ Nook, a 4th Bedroom, Full Bathroom w/ Separate and Private Vanities. Access to Walk-in Storage.
Enjoy the Spacious .85 Acre Lot from the Front Covered Porch or Screened-In Back Porch. Raised Garden Beds include Strawberries, Raspberries, and Mint. Honey Crisp and Gala Apple Trees. Spacious Walk-In Tall Crawl with an Abundance of Shelving for Storage and Lights Throughout Allows for Extra Area for Work Shop or Storage. Only 2 Minutes to Capital Blvd Offers Direct Access to the Sought After Surrounding Areas!
Home Details
Home Type
- Single Family
Est. Annual Taxes
- $3,396
Year Built
- Built in 2020
Lot Details
- 0.85 Acre Lot
- Cul-De-Sac
- Southeast Facing Home
- Wood Fence
- Pie Shaped Lot
- Gentle Sloping Lot
- Cleared Lot
- Few Trees
- Garden
- Back Yard Fenced and Front Yard
HOA Fees
- $50 Monthly HOA Fees
Parking
- 2 Car Attached Garage
- Finished Room Over Garage
- Front Facing Garage
- Garage Door Opener
- 4 Open Parking Spaces
Home Design
- Craftsman Architecture
- Traditional Architecture
- Block Foundation
- Shingle Roof
- Vinyl Siding
- Stone Veneer
Interior Spaces
- 3,315 Sq Ft Home
- 2-Story Property
- Open Floorplan
- Built-In Features
- Bar Fridge
- Crown Molding
- Coffered Ceiling
- Tray Ceiling
- Smooth Ceilings
- Ceiling Fan
- Gas Log Fireplace
- Double Pane Windows
- Blinds
- Window Screens
- Entrance Foyer
- Family Room with Fireplace
- Living Room
- Home Office
- Loft
- Screened Porch
- Storage
- Neighborhood Views
- Basement
- Crawl Space
- Fire and Smoke Detector
Kitchen
- Eat-In Kitchen
- Built-In Oven
- Gas Range
- Range Hood
- Microwave
- Freezer
- Ice Maker
- Dishwasher
- Stainless Steel Appliances
- Kitchen Island
- Stone Countertops
Flooring
- Carpet
- Tile
- Luxury Vinyl Tile
Bedrooms and Bathrooms
- 4 Bedrooms
- Primary Bedroom on Main
- Walk-In Closet
- 3 Full Bathrooms
- Primary bathroom on main floor
- Double Vanity
- Separate Shower in Primary Bathroom
- Bathtub with Shower
- Walk-in Shower
Laundry
- Laundry Room
- Laundry on main level
- Dryer
- Washer
Attic
- Attic Floors
- Unfinished Attic
Accessible Home Design
- Visitor Bathroom
- Accessible Common Area
Schools
- Long Mill Elementary School
- Cedar Creek Middle School
- Franklinton High School
Utilities
- Central Air
- Heat Pump System
- Vented Exhaust Fan
- Gas Water Heater
- Septic Tank
- Septic System
- Phone Available
- Cable TV Available
Listing and Financial Details
- Assessor Parcel Number 043415
Community Details
Overview
- Falls Creek Community Association, Inc. Association, Phone Number (919) 529-2965
- Falls Creek Subdivision
Security
- Resident Manager or Management On Site
Map
Home Values in the Area
Average Home Value in this Area
Property History
| Date | Event | Price | Change | Sq Ft Price |
|---|---|---|---|---|
| 03/13/2025 03/13/25 | Sold | $600,000 | -2.4% | $181 / Sq Ft |
| 02/03/2025 02/03/25 | Pending | -- | -- | -- |
| 01/29/2025 01/29/25 | Price Changed | $615,000 | -0.6% | $186 / Sq Ft |
| 01/17/2025 01/17/25 | Price Changed | $619,000 | -1.0% | $187 / Sq Ft |
| 01/03/2025 01/03/25 | For Sale | $625,000 | -- | $189 / Sq Ft |
Tax History
| Year | Tax Paid | Tax Assessment Tax Assessment Total Assessment is a certain percentage of the fair market value that is determined by local assessors to be the total taxable value of land and additions on the property. | Land | Improvement |
|---|---|---|---|---|
| 2024 | $3,396 | $553,990 | $120,000 | $433,990 |
| 2023 | $3,126 | $342,450 | $76,000 | $266,450 |
| 2022 | $3,116 | $342,450 | $76,000 | $266,450 |
| 2021 | $3,131 | $342,450 | $76,000 | $266,450 |
| 2020 | $3,116 | $76,000 | $76,000 | $0 |
| 2019 | $677 | $76,000 | $76,000 | $0 |
| 2018 | $0 | $76,000 | $76,000 | $0 |
Mortgage History
| Date | Status | Loan Amount | Loan Type |
|---|---|---|---|
| Open | $525,000 | New Conventional | |
| Previous Owner | $160,000 | New Conventional | |
| Previous Owner | $357,888 | New Conventional |
Deed History
| Date | Type | Sale Price | Title Company |
|---|---|---|---|
| Warranty Deed | $600,000 | None Listed On Document | |
| Warranty Deed | $377,000 | None Available |
Similar Homes in Youngsville, NC
Source: Doorify MLS
MLS Number: 10068737
APN: 043415
- 50 Lockamy Ln
- 55 Oxer Dr
- 115 Lockamy Ln
- 1014 Holden Rd
- 2053 Stillwood Dr
- 105 Sunset Dr
- 220 Green Haven Blvd
- 60 Chestnut Oak Dr
- 55 Chestnut Oak Dr
- 30 Chestnut Oak Dr
- 121 Mason Oaks Dr
- 95 Spanish Oak Dr
- 30 Spanish Oak Dr
- 150 Green Haven Blvd Unit Lot 67
- 145 Green Haven Blvd Unit Lot 83
- 95 Cherry Bark Dr
- 170 Cherry Bark Dr
- 55 Cherry Bark Ln
- 75 Cherry Bark Ln
- 135 Cherry Bark Ln
