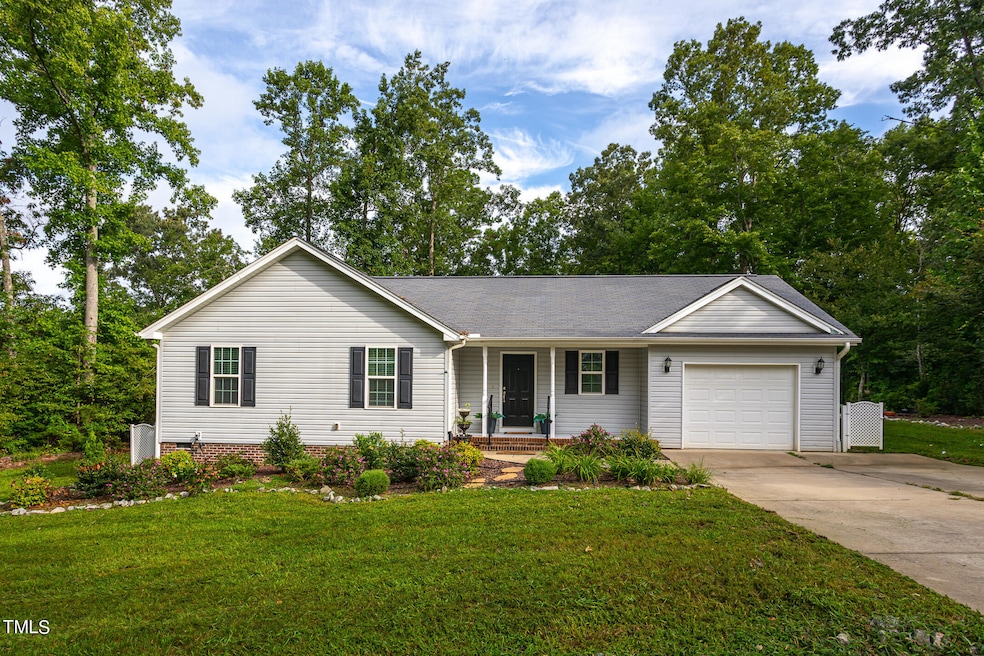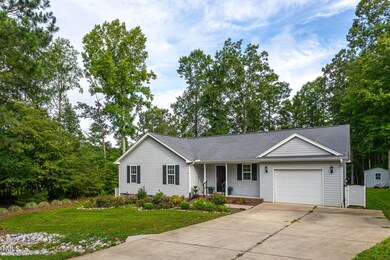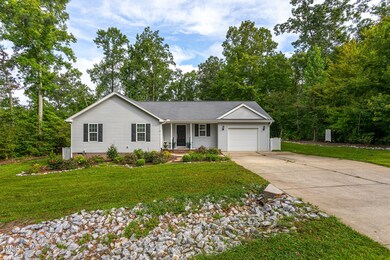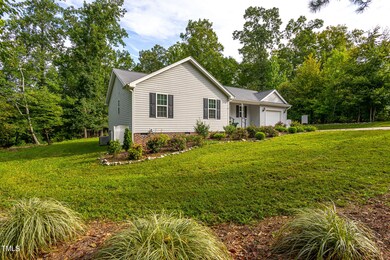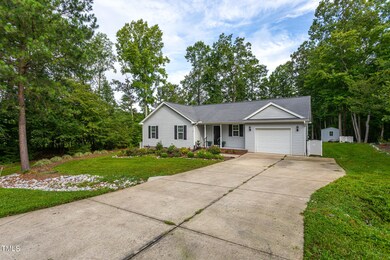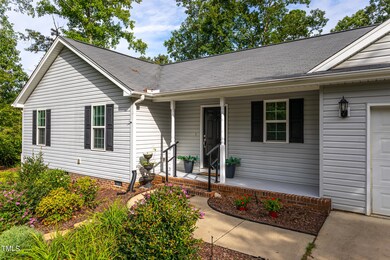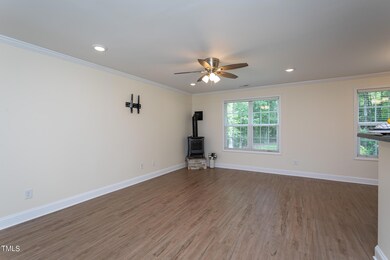
200 Cornerstone Dr Franklinton, NC 27525
Highlights
- Traditional Architecture
- Stainless Steel Appliances
- 1 Car Attached Garage
- Screened Porch
- Cul-De-Sac
- Double Vanity
About This Home
As of October 2024Discover the quaint charm of this RANCH-style home, nestled at the end of a CUL-DE-SAC on over an acre of land in Franklinton. This home features 3 bedrooms, 2 full baths, LUXURY VINYL PLANK flooring and NEW stainless appliances. Recent updates also include NEW hot water heater and gas (propane) log heater stove in living room that that operates without requiring electricity. Home also features an attached GARAGE & SCREENED PORCH that overlooks a spacious backyard, perfect for outdoor activities, gardening, and nature enjoyment. Enjoy the serene environment from the cozy screened porch or take a stroll along nature trails leading to a pond. Beautifully landscaped beds offer a diverse variety of plants, providing seasonal color and featuring deer-resistant plants with mist irrigation system installed. This home offers a perfect blend of privacy and natural charm in a convenient location making it an ideal retreat for nature lovers and gardening enthusiasts. As a bonus, NEW 10x12 SHED, John Deere mower and yard trailer convey with the property.
Home Details
Home Type
- Single Family
Est. Annual Taxes
- $1,477
Year Built
- Built in 2013
Lot Details
- 1.13 Acre Lot
- Cul-De-Sac
- Landscaped
- Back and Front Yard
HOA Fees
- $12 Monthly HOA Fees
Parking
- 1 Car Attached Garage
- Front Facing Garage
- 2 Open Parking Spaces
Home Design
- Traditional Architecture
- Brick Foundation
- Block Foundation
- Shingle Roof
- Vinyl Siding
Interior Spaces
- 1,203 Sq Ft Home
- 1-Story Property
- Smooth Ceilings
- Ceiling Fan
- Living Room
- Dining Room
- Screened Porch
- Storage
- Luxury Vinyl Tile Flooring
- Pull Down Stairs to Attic
Kitchen
- Electric Cooktop
- Microwave
- Dishwasher
- Stainless Steel Appliances
- Laminate Countertops
Bedrooms and Bathrooms
- 3 Bedrooms
- Walk-In Closet
- 2 Full Bathrooms
- Primary bathroom on main floor
- Double Vanity
Laundry
- Laundry on main level
- Washer and Electric Dryer Hookup
Schools
- Franklinton Elementary And Middle School
- Franklinton High School
Utilities
- Forced Air Heating and Cooling System
- Propane Stove
- Septic Tank
Community Details
- Kendal Forest Association, Phone Number (252) 915-2311
- Kendal Forest Subdivision
Listing and Financial Details
- Assessor Parcel Number 039238
Map
Home Values in the Area
Average Home Value in this Area
Property History
| Date | Event | Price | Change | Sq Ft Price |
|---|---|---|---|---|
| 10/11/2024 10/11/24 | Sold | $320,000 | -1.5% | $266 / Sq Ft |
| 10/06/2024 10/06/24 | Pending | -- | -- | -- |
| 09/28/2024 09/28/24 | Price Changed | $325,000 | -1.5% | $270 / Sq Ft |
| 08/11/2024 08/11/24 | For Sale | $330,000 | +24.5% | $274 / Sq Ft |
| 12/14/2023 12/14/23 | Off Market | $265,000 | -- | -- |
| 10/14/2021 10/14/21 | Sold | $265,000 | +8.2% | $220 / Sq Ft |
| 09/15/2021 09/15/21 | Pending | -- | -- | -- |
| 09/11/2021 09/11/21 | For Sale | $245,000 | -- | $203 / Sq Ft |
Tax History
| Year | Tax Paid | Tax Assessment Tax Assessment Total Assessment is a certain percentage of the fair market value that is determined by local assessors to be the total taxable value of land and additions on the property. | Land | Improvement |
|---|---|---|---|---|
| 2024 | $1,754 | $290,890 | $84,000 | $206,890 |
| 2023 | $1,477 | $158,060 | $27,000 | $131,060 |
| 2022 | $1,451 | $158,060 | $27,000 | $131,060 |
| 2021 | $1,467 | $158,060 | $27,000 | $131,060 |
| 2020 | $1,476 | $158,060 | $27,000 | $131,060 |
| 2019 | $1,454 | $158,060 | $27,000 | $131,060 |
| 2018 | $1,449 | $158,060 | $27,000 | $131,060 |
| 2017 | $1,389 | $136,350 | $25,000 | $111,350 |
| 2016 | $1,426 | $136,350 | $25,000 | $111,350 |
| 2015 | $1,416 | $136,350 | $25,000 | $111,350 |
| 2014 | $1,320 | $136,350 | $25,000 | $111,350 |
Mortgage History
| Date | Status | Loan Amount | Loan Type |
|---|---|---|---|
| Previous Owner | $236,075 | New Conventional | |
| Previous Owner | $191,000 | Adjustable Rate Mortgage/ARM | |
| Previous Owner | $133,265 | New Conventional | |
| Previous Owner | $104,800 | Construction |
Deed History
| Date | Type | Sale Price | Title Company |
|---|---|---|---|
| Quit Claim Deed | -- | None Listed On Document | |
| Warranty Deed | $320,000 | None Listed On Document | |
| Warranty Deed | $265,000 | None Available | |
| Warranty Deed | $190,000 | None Available | |
| Warranty Deed | $130,000 | None Available | |
| Warranty Deed | $23,000 | None Available | |
| Deed | $317,500 | -- |
Similar Homes in Franklinton, NC
Source: Doorify MLS
MLS Number: 10045672
APN: 039238
- 80 Somerset Dr
- 525 Montgomery Rd
- 0 Montgomery Rd Unit 10022125
- 1625 Green Hill Rd
- 4200 U S 1
- 56 Marlless Dr Unit A & B
- 25 Basil Ct
- 55 Basil Ct
- 878 Green Hill Rd
- 41 Rock Bluff Ln
- Lot3e Oak Forest Ln
- 39 Rock Bluff Ln
- 0 Mount Olivet Church Rd
- 11b Riggans Way
- 25 Carlton Ln
- 24 Pine St
- 55 Poplar Creek Dr
- 416 N Cheatham St
- 412 N Cheatham St
- 407 N Cheatham St
