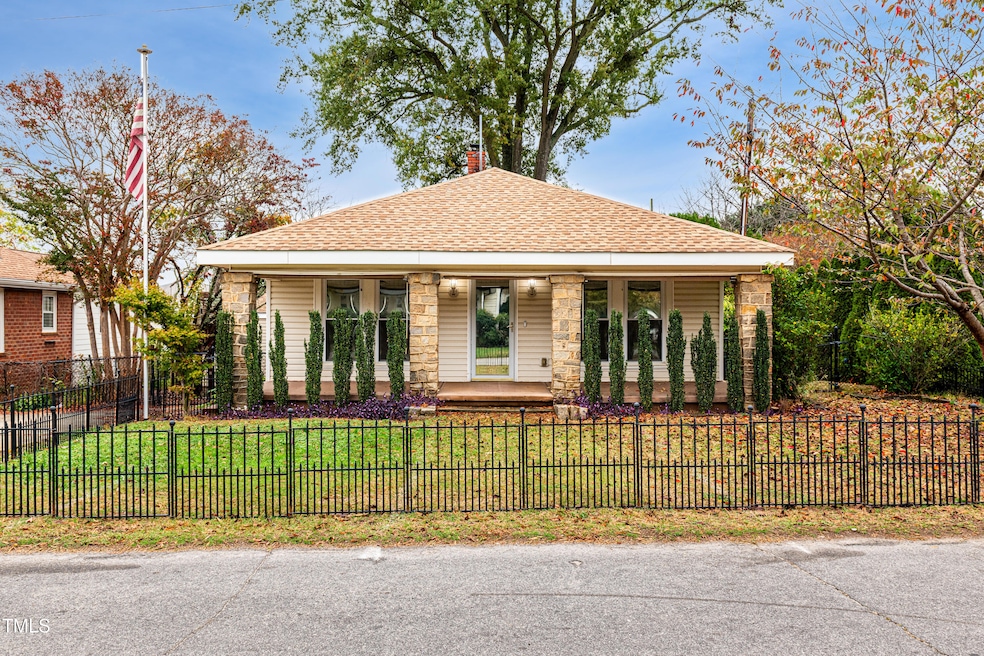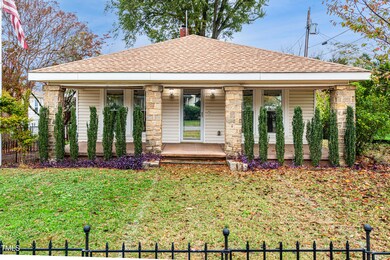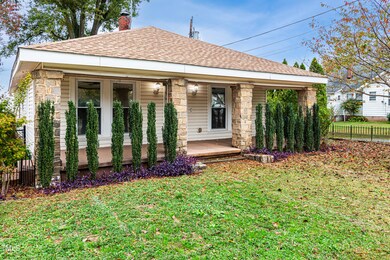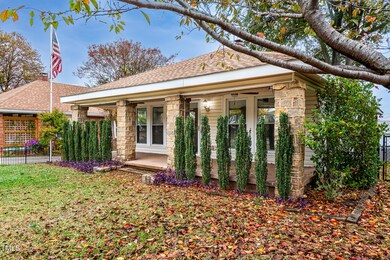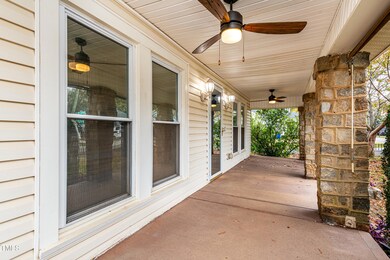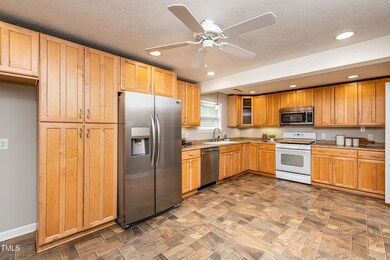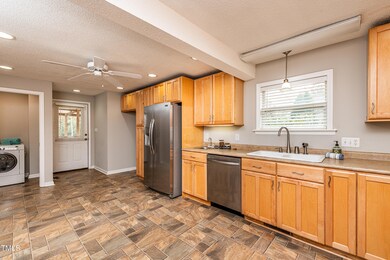
200 Grand Ave Raleigh, NC 27606
Highlights
- Cathedral Ceiling
- Wood Flooring
- No HOA
- Reedy Creek Magnet Middle School Rated A
- Corner Lot
- 1 Car Detached Garage
About This Home
As of April 2025If these walls could talk! It isn't often that we get to sell a home where the great-grandfather built it back in 1925! Be a part of Raleigh's history and across the street from the State fairgrounds! Prime location within Raleigh and striking distance from the Lenova Center, Carter Finley Stadium and many more key landmarks, plus some of my favorites the Raulston Arboretum & Neomonde. Nice deep lot that has an oversized one-car garage and workshop plus an additional detached storage shed that is wired. Updated over the years with key upgrades and a primary suite addition. Beautiful maple cabinets in the kitchen with a gas range and more than ample pantry storage. Dedicated laundry room to keep things organized. Off the kitchen is your covered grilling porch! Spacious yard that is fully fenced with vehicle gate and even a separate fenced play yard. At one time this was a NC Certified Child Care Center in the home. Lots of options to configure room spaces as needed. Traditional keeping room (aka family room) greets you after entering from the covered front porch. Can you imagine a couple of rocking chairs and swing out front? The next room offers flexible space pending your needs. Guest rooms have the coveted hardwood floors and shared hall bathroom. Be right in the mix but have your privacy too!
Home Details
Home Type
- Single Family
Est. Annual Taxes
- $2,573
Year Built
- Built in 1925
Lot Details
- 9,583 Sq Ft Lot
- Chain Link Fence
- Landscaped
- Corner Lot
- Back Yard Fenced
Parking
- 1 Car Detached Garage
- Private Driveway
Home Design
- Block Foundation
- Shingle Roof
- Vinyl Siding
Interior Spaces
- 1,507 Sq Ft Home
- 1-Story Property
- Cathedral Ceiling
- Ceiling Fan
- Living Room
- Dining Room
Kitchen
- Gas Range
- Microwave
- Dishwasher
- Laminate Countertops
Flooring
- Wood
- Carpet
- Laminate
Bedrooms and Bathrooms
- 3 Bedrooms
- Walk-In Closet
- 2 Full Bathrooms
- Walk-in Shower
Laundry
- Laundry Room
- Laundry on main level
Outdoor Features
- Outdoor Storage
- Porch
Schools
- Kingswood Elementary School
- Reedy Creek Middle School
- Athens Dr High School
Utilities
- Forced Air Heating and Cooling System
- Heating System Uses Natural Gas
- Natural Gas Connected
- Tankless Water Heater
- Gas Water Heater
Community Details
- No Home Owners Association
- Westover Subdivision
Listing and Financial Details
- Assessor Parcel Number 0784435550
Map
Home Values in the Area
Average Home Value in this Area
Property History
| Date | Event | Price | Change | Sq Ft Price |
|---|---|---|---|---|
| 04/02/2025 04/02/25 | Sold | $445,000 | -6.3% | $295 / Sq Ft |
| 03/12/2025 03/12/25 | Pending | -- | -- | -- |
| 03/06/2025 03/06/25 | Price Changed | $475,000 | -3.0% | $315 / Sq Ft |
| 02/19/2025 02/19/25 | Price Changed | $489,900 | -2.0% | $325 / Sq Ft |
| 01/30/2025 01/30/25 | For Sale | $500,000 | -- | $332 / Sq Ft |
Tax History
| Year | Tax Paid | Tax Assessment Tax Assessment Total Assessment is a certain percentage of the fair market value that is determined by local assessors to be the total taxable value of land and additions on the property. | Land | Improvement |
|---|---|---|---|---|
| 2024 | $2,573 | $293,923 | $200,000 | $93,923 |
| 2023 | $2,150 | $195,450 | $110,000 | $85,450 |
| 2022 | $1,999 | $195,450 | $110,000 | $85,450 |
| 2021 | $1,922 | $195,450 | $110,000 | $85,450 |
| 2020 | $1,887 | $195,450 | $110,000 | $85,450 |
| 2019 | $1,917 | $163,682 | $98,000 | $65,682 |
| 2018 | $1,808 | $163,682 | $98,000 | $65,682 |
| 2017 | $1,723 | $163,682 | $98,000 | $65,682 |
| 2016 | $1,688 | $163,682 | $98,000 | $65,682 |
| 2015 | $1,488 | $141,811 | $76,000 | $65,811 |
| 2014 | $1,412 | $141,811 | $76,000 | $65,811 |
Mortgage History
| Date | Status | Loan Amount | Loan Type |
|---|---|---|---|
| Open | $311,500 | New Conventional | |
| Previous Owner | $342,750 | New Conventional | |
| Previous Owner | $104,000 | New Conventional | |
| Previous Owner | $112,000 | New Conventional | |
| Previous Owner | $25,500 | Stand Alone Second | |
| Previous Owner | $108,000 | Unknown | |
| Previous Owner | $50,000 | Credit Line Revolving | |
| Previous Owner | $45,000 | Fannie Mae Freddie Mac |
Deed History
| Date | Type | Sale Price | Title Company |
|---|---|---|---|
| Warranty Deed | $445,000 | None Listed On Document | |
| Interfamily Deed Transfer | -- | None Available | |
| Warranty Deed | -- | -- |
Similar Homes in Raleigh, NC
Source: Doorify MLS
MLS Number: 10073386
APN: 0784.14-43-5550-000
- 207 Grand Ave
- 9 Powell Dr
- 2 Powell Dr
- 317 Gary St
- 398 Carolina Ave
- 620 Gannett St
- 4914 Western Blvd
- 905 Moye Dr
- 611 & 613 Powell Dr
- 1104 Garnet Ridge Way
- 4816 Blue Bird Ct Unit B
- 4816 Blue Bird Ct Unit C
- 4705 Blue Bird Ct Unit C
- 710 Powell Dr Unit F
- 4412 Powell Grove Ct
- 4409 Driftwood Dr
- 67 Red Ln
- 715 Powell Dr
- 1009 Deboy St
- 1110 Schaub Dr Unit B
