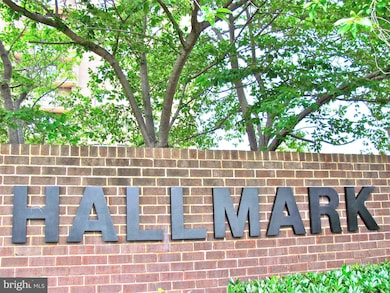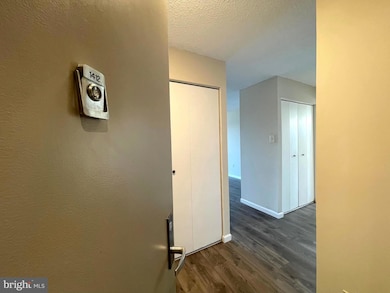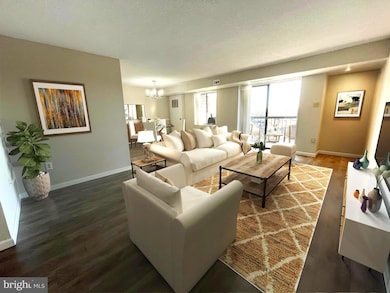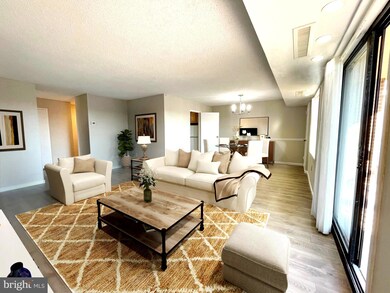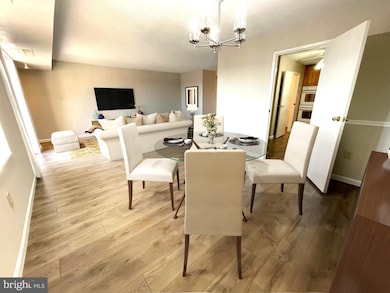
Hallmark Condominium 200 N Pickett St Unit 1412 Alexandria, VA 22304
Landmark NeighborhoodEstimated payment $3,518/month
Highlights
- Very Popular Property
- Panoramic View
- Contemporary Architecture
- Fitness Center
- Open Floorplan
- 2-minute walk to James Marx Park
About This Home
***Expansive panoramic sunset views!***Balcony photography may become your new passion with these unparalleled views. Gracious living spaces feature sleek wide plank floors and welcoming touches throughout. This private end unit, 2 bedroom, 2 bath, 1,295 sq. ft. home showcases spacious kitchen with room for breakfast nook. Easy flow to dining and living spaces.***En suite primary bedroom sanctuary includes updated full bath, and massive walk-in closet with organizers. Large second bedroom perfect for working from home, or just working out. Second full bath also shows well. Great storage throughout. Full size washer and dryer makes laundry day easy, and there’s extra storage too.***Expansive balcony has pool views and beyond, and electric or small canister gas grills are OK. It’s your outdoor room! You can cover traffic reports from your balcony with these views.***One garage parking space keeps you dry even in inclement weather.***Hallmark is a prestigious condominium community nestled in an inviting greenbelt area, with Holmes Run Creek, Veterans Park, Beatley Library, and a 24 hour CVS across the street. Foxchase Shopping Center is an enjoyable stroll through the park, following the meandering creek. Anchored by Harris Teeter, a variety of dining and shopping venues await, including an Aldi across the street. Sunday Farmers Market in Cameron Station is a relaxing weekend activity.***Conveniently located Hallmark is a commuter’s dream, with Metro bus and rush hour service right outside the front door, and just a few lights to National airport. Easy visitor and resident parking. Every unit has at least one garage parking space and additional overflow resident parking is also available. Visitors park in the front lot and get buzzed in. Hallmark amenities include meticulously maintained pool and grounds, tennis court, exercise room, and party room for a crowd. Come see!
Property Details
Home Type
- Condominium
Est. Annual Taxes
- $4,203
Year Built
- Built in 1975
HOA Fees
- $964 Monthly HOA Fees
Parking
- Subterranean Parking
Property Views
- Panoramic
- Scenic Vista
Home Design
- Contemporary Architecture
- Brick Exterior Construction
- Masonry
Interior Spaces
- 1,295 Sq Ft Home
- Property has 1 Level
- Open Floorplan
- Chair Railings
- Ceiling Fan
- Recessed Lighting
- Living Room
- Dining Room
Kitchen
- Eat-In Kitchen
- Double Oven
- Stove
- Range Hood
- Dishwasher
- Disposal
Bedrooms and Bathrooms
- 2 Main Level Bedrooms
- En-Suite Primary Bedroom
- Walk-In Closet
- 2 Full Bathrooms
Laundry
- Dryer
- Washer
Additional Features
- Accessible Elevator Installed
- Central Heating and Cooling System
Listing and Financial Details
- Assessor Parcel Number 50192590
Community Details
Overview
- Association fees include water, sewer, trash, common area maintenance, exterior building maintenance, lawn maintenance, management, reserve funds, snow removal, pool(s)
- High-Rise Condominium
- Hallmark Condos
- Hallmark Community
- Hallmark Subdivision
- Property Manager
Amenities
- Common Area
- Party Room
- Community Storage Space
Recreation
- Dog Park
- Jogging Path
- Bike Trail
Pet Policy
- Limit on the number of pets
- Pet Size Limit
- Breed Restrictions
Map
About Hallmark Condominium
Home Values in the Area
Average Home Value in this Area
Tax History
| Year | Tax Paid | Tax Assessment Tax Assessment Total Assessment is a certain percentage of the fair market value that is determined by local assessors to be the total taxable value of land and additions on the property. | Land | Improvement |
|---|---|---|---|---|
| 2024 | $4,292 | $370,346 | $94,444 | $275,902 |
| 2023 | $0 | $363,071 | $92,579 | $270,492 |
| 2022 | $4,030 | $363,071 | $92,579 | $270,492 |
| 2021 | $3,992 | $359,601 | $91,663 | $267,938 |
| 2020 | $3,729 | $328,051 | $83,331 | $244,720 |
| 2019 | $3,672 | $324,927 | $82,506 | $242,421 |
| 2018 | $3,527 | $312,155 | $78,577 | $233,578 |
| 2017 | $3,240 | $286,723 | $75,555 | $211,168 |
| 2016 | $3,077 | $286,723 | $75,555 | $211,168 |
| 2015 | $3,051 | $292,515 | $77,293 | $215,222 |
| 2014 | $2,863 | $274,524 | $72,759 | $201,765 |
Property History
| Date | Event | Price | Change | Sq Ft Price |
|---|---|---|---|---|
| 04/22/2025 04/22/25 | Price Changed | $379,000 | -1.0% | $293 / Sq Ft |
| 04/18/2025 04/18/25 | For Sale | $383,000 | -3.0% | $296 / Sq Ft |
| 03/21/2025 03/21/25 | For Sale | $395,000 | +12.9% | $305 / Sq Ft |
| 04/06/2023 04/06/23 | Sold | $350,000 | 0.0% | $260 / Sq Ft |
| 03/08/2023 03/08/23 | Pending | -- | -- | -- |
| 02/24/2023 02/24/23 | For Sale | $350,000 | +3.2% | $260 / Sq Ft |
| 06/29/2021 06/29/21 | Sold | $339,000 | -0.3% | $262 / Sq Ft |
| 05/28/2021 05/28/21 | Pending | -- | -- | -- |
| 05/20/2021 05/20/21 | For Sale | $339,900 | -- | $262 / Sq Ft |
Deed History
| Date | Type | Sale Price | Title Company |
|---|---|---|---|
| Bargain Sale Deed | $350,000 | None Listed On Document | |
| Bargain Sale Deed | $350,000 | -- | |
| Warranty Deed | $339,900 | Community Title Network Llc |
Mortgage History
| Date | Status | Loan Amount | Loan Type |
|---|---|---|---|
| Open | $332,500 | New Conventional | |
| Previous Owner | $352,136 | VA |
Similar Homes in Alexandria, VA
Source: Bright MLS
MLS Number: VAAX2043082
APN: 048.04-0C-1412
- 200 N Pickett St Unit 208
- 200 N Pickett St Unit 102
- 200 N Pickett St Unit 412
- 200 N Pickett St Unit 1515
- 18 Canterbury Square Unit 302
- 17 Canterbury Square Unit 201
- 5300 Holmes Run Pkwy Unit 709
- 5300 Holmes Run Pkwy Unit 407
- 5103 Gardner Dr
- 5108 Sutton Place
- 4700 Richmarr Place
- 4921 Waple Ln
- 135 Tull Place
- 5340 Holmes Run Pkwy Unit 1201
- 5340 Holmes Run Pkwy Unit 816
- 5340 Holmes Run Pkwy Unit 915
- 5340 Holmes Run Pkwy Unit 1207
- 5340 Holmes Run Pkwy Unit 1410
- 5340 Holmes Run Pkwy Unit 1110
- 5340 Holmes Run Pkwy Unit 700

