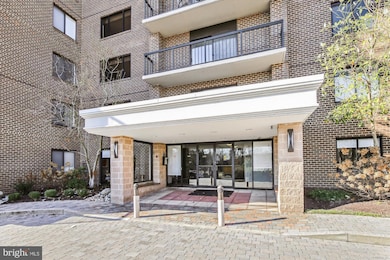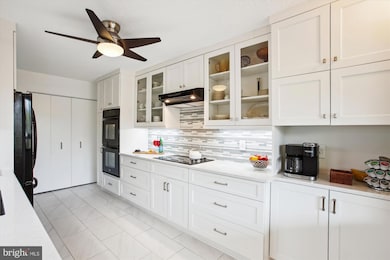
Hallmark Condominium 200 N Pickett St Unit 208 Alexandria, VA 22304
Landmark NeighborhoodEstimated payment $4,311/month
Highlights
- Fitness Center
- Open Floorplan
- Main Floor Bedroom
- Heated Floors
- Contemporary Architecture
- 2-minute walk to James Marx Park
About This Home
Rarely available 3-bedroom/2.5 bathroom model at The Hallmark. Pristine, spacious and beautifully updated offering an incredible 1,789 square feet of living space and a large outdoor balcony perfect for entertaining. Move-in Ready with brand new luxury vinyl plank flooring and neutral paint. Gorgeous kitchen fully renovated in 2022 and equipped with quartz countertops, beautiful white cabinetry with glass inserts, double oven, large pantry, coffee/tea station, and under cabinet lighting. Separate laundry room with full-size Maytag washer and dryer and extra storage space with storage rack and wine fridge that convey. The primary bedroom features two walk-in closets and an en suite bathroom with heated floors and walk-in shower. The 2nd bedroom is also spacious, and the 3rd bedroom features a built-in desk and cabinets perfect for a home office. A second full bathroom and a powder room complete the amenities. The HVAC system was replaced in 2023. (Building supplies water and water heater- no water heaters in individual units). 1 Deeded and reserved parking space in the parking garage (#111) and 1 unassigned parking space in the outdoor parking lot. Enjoy the fitness center, tennis courts, outdoor pool, and a lovely park with walking/jogging/biking trails located right across the street. Easy commute to downtown D.C. Bus stop across the street offers service to the Pentagon, Old Town, and the Van Dorn Metro Station (2 miles away). A CVS with a 24-hour pharmacy and the Alexandria library are right down the street. The Foxchase Shopping Center nearby includes a Harris Teeter grocery store, Dunkin' Donuts, Rite-Aid, Papa John's Pizza, Cava Mediterranean Cafe, bakery, and a variety of other restaurants and services.
Property Details
Home Type
- Condominium
Est. Annual Taxes
- $5,183
Year Built
- Built in 1975 | Remodeled in 2022
Lot Details
- 1 Common Wall
- North Facing Home
- Property is in excellent condition
HOA Fees
- $1,283 Monthly HOA Fees
Parking
- Assigned parking located at #111
- Basement Garage
- Parking Storage or Cabinetry
- Lighted Parking
- Side Facing Garage
- Garage Door Opener
- Parking Lot
- Secure Parking
Property Views
- Park or Greenbelt
- Courtyard
Home Design
- Contemporary Architecture
- Brick Exterior Construction
Interior Spaces
- 1,789 Sq Ft Home
- Property has 1 Level
- Open Floorplan
- Built-In Features
- Ceiling Fan
- Recessed Lighting
- Window Treatments
- Combination Dining and Living Room
Kitchen
- Double Oven
- Cooktop
- Dishwasher
- Upgraded Countertops
- Disposal
Flooring
- Partially Carpeted
- Heated Floors
- Luxury Vinyl Plank Tile
Bedrooms and Bathrooms
- 3 Main Level Bedrooms
- En-Suite Primary Bedroom
- Walk-In Closet
- Bathtub with Shower
- Walk-in Shower
Laundry
- Laundry in unit
- Dryer
- Washer
Accessible Home Design
- Accessible Elevator Installed
- No Interior Steps
- Level Entry For Accessibility
Location
- Suburban Location
Utilities
- Central Heating and Cooling System
- Electric Baseboard Heater
- Electric Water Heater
- Cable TV Available
Listing and Financial Details
- Assessor Parcel Number 50190780
Community Details
Overview
- Association fees include water, sewer, trash, snow removal, pool(s), common area maintenance, management
- High-Rise Condominium
- The Hallmark Condos
- Hallmark Community
- Property Manager
Amenities
- Common Area
- Meeting Room
- Party Room
- 3 Elevators
- Community Storage Space
Recreation
Pet Policy
- Limit on the number of pets
- Pet Size Limit
Map
About Hallmark Condominium
Home Values in the Area
Average Home Value in this Area
Tax History
| Year | Tax Paid | Tax Assessment Tax Assessment Total Assessment is a certain percentage of the fair market value that is determined by local assessors to be the total taxable value of land and additions on the property. | Land | Improvement |
|---|---|---|---|---|
| 2024 | $5,272 | $456,731 | $111,113 | $345,618 |
| 2023 | $4,970 | $447,760 | $108,919 | $338,841 |
| 2022 | $4,970 | $447,760 | $108,919 | $338,841 |
| 2021 | $4,922 | $443,450 | $107,840 | $335,610 |
| 2020 | $1,586 | $404,280 | $98,039 | $306,241 |
| 2019 | $4,525 | $400,401 | $97,068 | $303,333 |
| 2018 | $4,346 | $384,593 | $92,446 | $292,147 |
| 2017 | $3,883 | $343,634 | $88,890 | $254,744 |
| 2016 | $3,687 | $343,634 | $88,890 | $254,744 |
| 2015 | $3,657 | $350,622 | $90,934 | $259,688 |
| 2014 | $3,430 | $328,879 | $85,601 | $243,278 |
Property History
| Date | Event | Price | Change | Sq Ft Price |
|---|---|---|---|---|
| 04/05/2025 04/05/25 | For Sale | $465,000 | -- | $260 / Sq Ft |
Deed History
| Date | Type | Sale Price | Title Company |
|---|---|---|---|
| Warranty Deed | $345,000 | -- | |
| Deed | $140,500 | -- |
Mortgage History
| Date | Status | Loan Amount | Loan Type |
|---|---|---|---|
| Open | $75,000 | Unknown | |
| Open | $130,000 | New Conventional | |
| Previous Owner | $140,500 | No Value Available |
Similar Homes in Alexandria, VA
Source: Bright MLS
MLS Number: VAAX2042330
APN: 048.04-0C-0208
- 200 N Pickett St Unit 412
- 200 N Pickett St Unit 1412
- 200 N Pickett St Unit 102
- 200 N Pickett St Unit 1515
- 18 Canterbury Square Unit 302
- 17 Canterbury Square Unit 201
- 5300 Holmes Run Pkwy Unit 709
- 5300 Holmes Run Pkwy Unit 407
- 5103 Gardner Dr
- 5108 Sutton Place
- 4700 Richmarr Place
- 4921 Waple Ln
- 135 Tull Place
- 5340 Holmes Run Pkwy Unit 1201
- 5340 Holmes Run Pkwy Unit 816
- 5340 Holmes Run Pkwy Unit 915
- 5340 Holmes Run Pkwy Unit 1207
- 5340 Holmes Run Pkwy Unit 1410
- 5340 Holmes Run Pkwy Unit 1110
- 5340 Holmes Run Pkwy Unit 700






