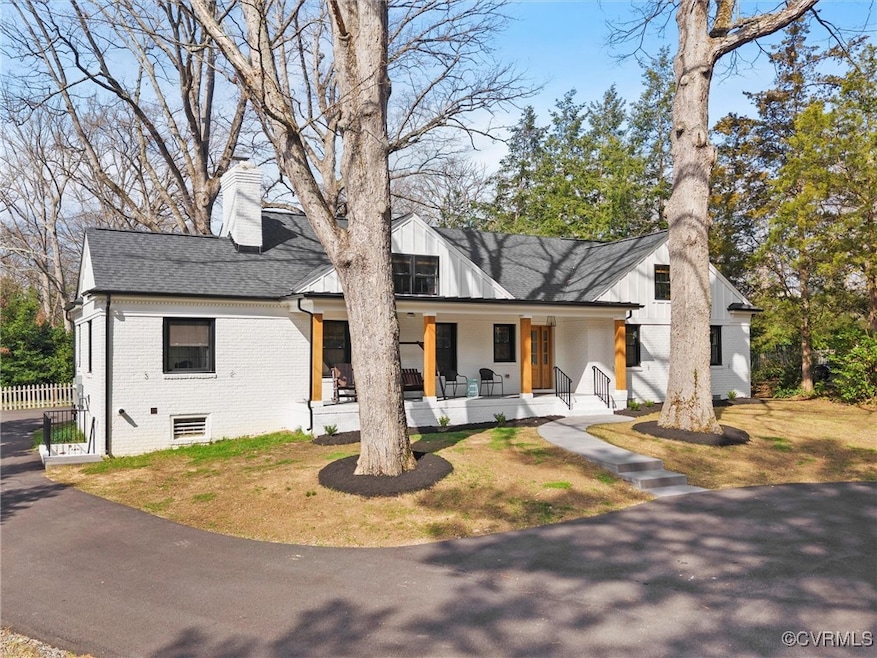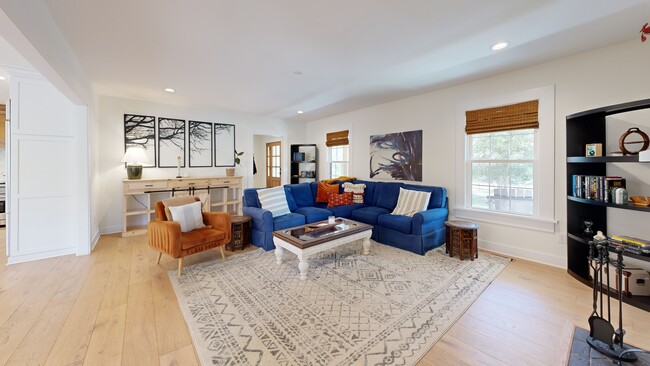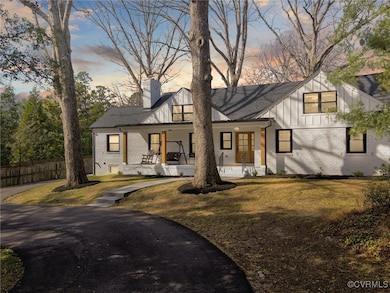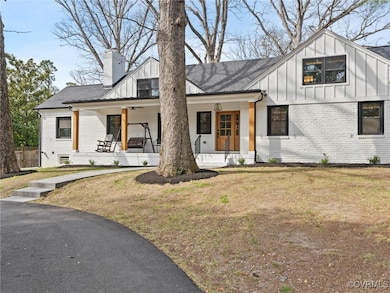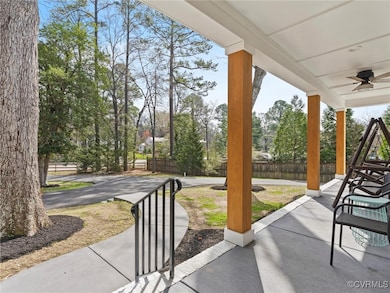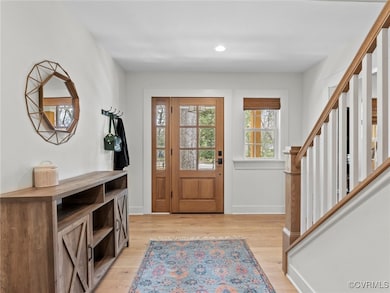
200 N Ridge Rd Henrico, VA 23229
Estimated payment $9,129/month
Highlights
- Hot Property
- Custom Home
- Main Floor Primary Bedroom
- Douglas S. Freeman High School Rated A-
- Wood Flooring
- 2 Fireplaces
About This Home
Nestled in the River Rd Corridor and defining what it means to be a truly custom home, 200 N Ridge is absolutely stunning in every way! At 4879SF and offering 5 bedrooms that all feature their own en-suite bathrooms, you’ll have more than enough space to live comfortably! It’s a real marvel from the moment you pull into the circular driveway - the curb appeal is incredible from the landscape package to the black trim and raw stained columns flanking the gorgeous white brick. Inside you’re greeted with a huge foyer and wide-plank engineered hardwood floors that run through the entire home. The large living room showcases a wood burning fireplace and a wall between the living and dining room was opened up to create an entirely new feel with an abundance of natural light. You’ll love the upscale kitchen boasting white cabinets w/ soft close/dovetail features, stylish backsplash, Monogram appliances w/ seamless panels, Wolf range w/ custom hood, farmhouse sink, and a “hidden” walk-in pantry! The dining room flows into the rear living room/flex space that’s flanked on all sides with sunny windows and there’s easy access to the outdoor patio where you’ll enjoy the gazebo overlooking the custom waterfall feature! Back inside you’ll note 3 first floor bedrooms all with their own en-suites. The true first-floor primary sits down the hallway and is highlighted by a large walk-in closet w/ wood shelving, an accent wall, and a full bath w/ dual bowl sink, Quartz counter, and a big walk-in shower w/ tile surround, bench, and dual shower heads. Upstairs you’ll enjoy 2 additional bedrooms that both offer ample closet space and on-trend full baths. And if you’re looking for even more space, you’ll want to stroll down the basement where the current owner is housing an extensive wine collection. There’s additional storage and laundry just on the other side. The sunrise from over the River Rd Church steeple is a wonderful sight and worth adding to the list of reasons to call this your next home!
Open House Schedule
-
Sunday, April 27, 20251:00 to 3:00 pm4/27/2025 1:00:00 PM +00:004/27/2025 3:00:00 PM +00:00Add to Calendar
Home Details
Home Type
- Single Family
Est. Annual Taxes
- $9,337
Year Built
- Built in 1954
Lot Details
- 0.57 Acre Lot
- Back Yard Fenced
- Zoning described as R1
Home Design
- Custom Home
- Brick Exterior Construction
- Metal Roof
- Hardboard
Interior Spaces
- 4,879 Sq Ft Home
- 3-Story Property
- Ceiling Fan
- Recessed Lighting
- 2 Fireplaces
- Wood Burning Fireplace
- Fireplace Features Masonry
- Thermal Windows
- Dining Area
- Partially Finished Basement
- Partial Basement
- Fire and Smoke Detector
Kitchen
- Eat-In Kitchen
- Oven
- Gas Cooktop
- Stove
- Range Hood
- Microwave
- Dishwasher
- Granite Countertops
- Disposal
Flooring
- Wood
- Tile
Bedrooms and Bathrooms
- 5 Bedrooms
- Primary Bedroom on Main
- En-Suite Primary Bedroom
- Walk-In Closet
- Double Vanity
Laundry
- Dryer
- Washer
Parking
- Circular Driveway
- Paved Parking
- Off-Street Parking
Outdoor Features
- Patio
- Front Porch
Schools
- Tuckahoe Elementary And Middle School
- Freeman High School
Utilities
- Forced Air Zoned Heating and Cooling System
- Heating System Uses Propane
- Heat Pump System
- Vented Exhaust Fan
- Tankless Water Heater
- Propane Water Heater
- Cable TV Available
Community Details
- Westham Subdivision
Listing and Financial Details
- Tax Lot 4
- Assessor Parcel Number 757-734-4530
Map
Home Values in the Area
Average Home Value in this Area
Tax History
| Year | Tax Paid | Tax Assessment Tax Assessment Total Assessment is a certain percentage of the fair market value that is determined by local assessors to be the total taxable value of land and additions on the property. | Land | Improvement |
|---|---|---|---|---|
| 2024 | $9,337 | $1,066,100 | $167,700 | $898,400 |
| 2023 | $4,261 | $501,300 | $167,700 | $333,600 |
| 2022 | $3,454 | $426,400 | $146,200 | $280,200 |
| 2021 | $2,613 | $378,000 | $129,000 | $249,000 |
| 2020 | $289 | $378,000 | $129,000 | $249,000 |
| 2019 | $3,240 | $372,400 | $124,700 | $247,700 |
| 2018 | $3,240 | $372,400 | $124,700 | $247,700 |
| 2017 | $3,059 | $351,600 | $119,100 | $232,500 |
| 2016 | -- | $329,500 | $113,500 | $216,000 |
| 2015 | $1,413 | $329,500 | $113,500 | $216,000 |
| 2014 | $1,413 | $324,900 | $103,200 | $221,700 |
Property History
| Date | Event | Price | Change | Sq Ft Price |
|---|---|---|---|---|
| 03/27/2025 03/27/25 | For Sale | $1,499,000 | +16.7% | $307 / Sq Ft |
| 03/10/2023 03/10/23 | Sold | $1,285,000 | -8.1% | $263 / Sq Ft |
| 02/10/2023 02/10/23 | Pending | -- | -- | -- |
| 02/03/2023 02/03/23 | Price Changed | $1,398,000 | -0.1% | $287 / Sq Ft |
| 01/16/2023 01/16/23 | For Sale | $1,399,000 | -- | $287 / Sq Ft |
Deed History
| Date | Type | Sale Price | Title Company |
|---|---|---|---|
| Bargain Sale Deed | $1,285,000 | Old Republic National Title In | |
| Special Warranty Deed | -- | None Available | |
| Warranty Deed | $350,000 | Attorney |
Mortgage History
| Date | Status | Loan Amount | Loan Type |
|---|---|---|---|
| Open | $1,000,000 | New Conventional | |
| Previous Owner | $705,000 | New Conventional | |
| Previous Owner | $705,000 | New Conventional |
About the Listing Agent

After graduating from college in northwest Ohio in 2005, my wife and I moved to North Carolina. We lived there for six years while I taught various levels of English and Language Arts. We had a comfortable life in N.C., but we grew eager to shake things up. Her career brought us to Richmond in 2011 where I continued teaching. The new city, new jobs, and new friends all contributed to our love of Richmond. It was during these first few years in Richmond when I decided to follow my heart and to
Ernie's Other Listings
Source: Central Virginia Regional MLS
MLS Number: 2506987
APN: 757-734-4530
- 8107 Kingston Rd
- 207 Ralston Rd
- 8011 River Rd
- 218 Ralston Rd
- 300 N Ridge Rd Unit 47
- 438 Ziontown Rd
- 8256 Greystone Cir W
- 505 Baldwin Rd
- 212 Melwood Ln
- 524 Tuckahoe Club Ct
- 532 St Albans Way
- 119 Countryside Ln
- 510 Belle Grove Ln
- 209 Running Cedar Ln
- 403 Berwickshire Dr
- 210 Running Cedar Ln
- 513 Glendale Dr
- 37 Towana Rd
- 7706 Rock Creek Rd
- 6161 River Rd Unit 49
