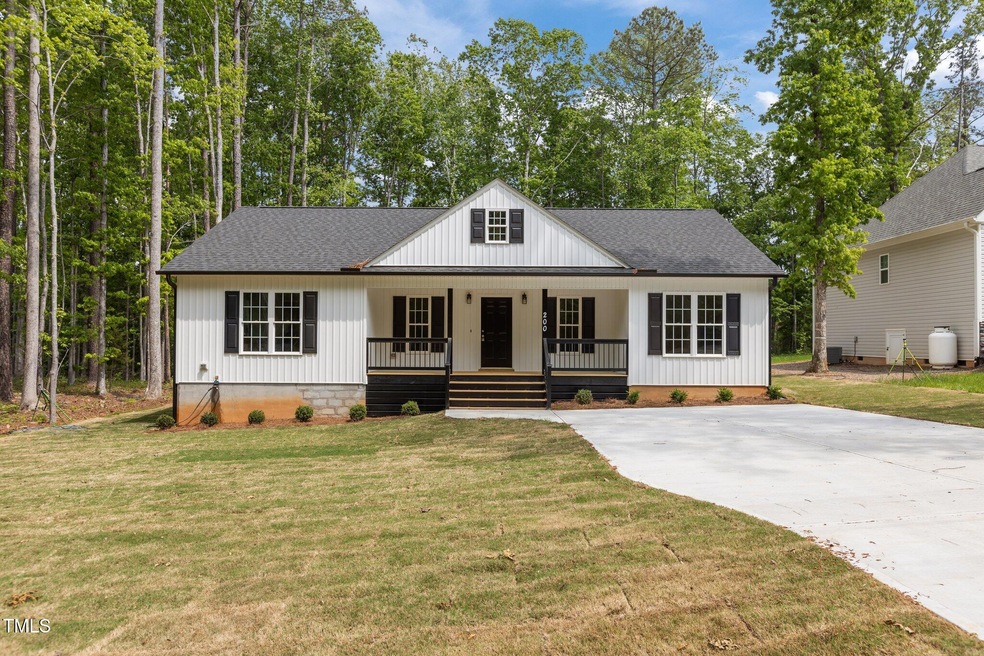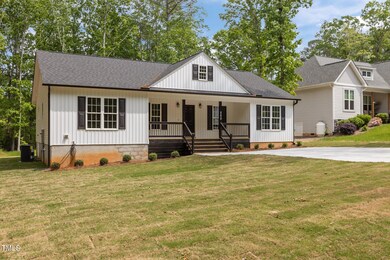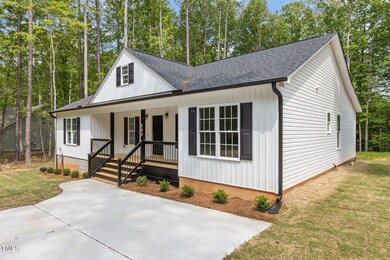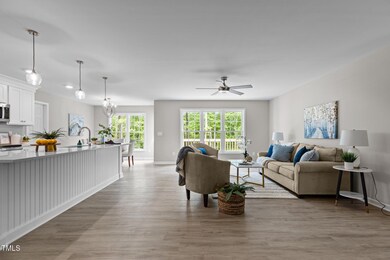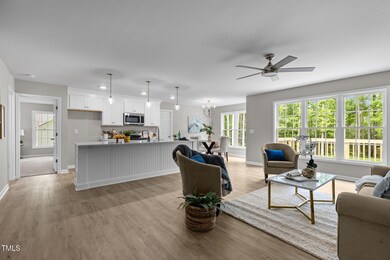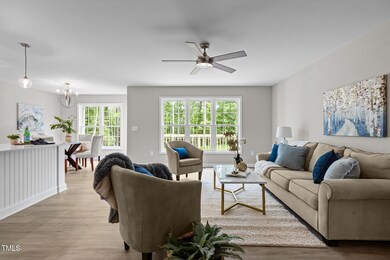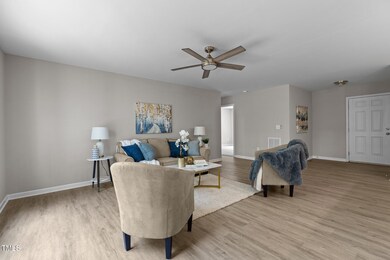
200 Rawhide Dr Louisburg, NC 27549
Youngsville NeighborhoodEstimated payment $1,890/month
Highlights
- New Construction
- Transitional Architecture
- Breakfast Room
- Deck
- Quartz Countertops
- Front Porch
About This Home
This stunning new-construction ranch home offers the perfect blend of modern luxury and effortless single-level living. From the moment you arrive, the rocking chair front porch invites you to relax and enjoy the serene surroundings.Inside, the spacious open floor plan is designed for both comfort and entertaining. The living area flows seamlessly into the gourmet kitchen, which features stainless steel appliances, elegant quartz countertops, an oversized walk-in pantry, and ample cabinetry for all your storage needs. The adjacent dining area opens to a private outdoor deck, offering picturesque views of the flat backyard.The primary suite is a true retreat, complete with dual closets, a large walk-in shower, and double sinks. All secondary bedrooms boast walk-in closets, while a thoughtfully designed utility room with a window fills the space with natural light. With three bathrooms, there's plenty of room to accommodate family and guests.Beyond your front door, Lake Royale's vibrant community offers a wealth of amenities, including beaches, boating, fishing, tennis, pickleball, and more. Experience the perfect balance of relaxation and recreation in this exceptional home and community.Seller will pay $5000 in closing costs with approved lender!Don't miss this opportunity—schedule your private tour today!
Home Details
Home Type
- Single Family
Est. Annual Taxes
- $140
Year Built
- Built in 2024 | New Construction
Lot Details
- 0.34 Acre Lot
- Level Lot
HOA Fees
- $95 Monthly HOA Fees
Home Design
- Transitional Architecture
- Pillar, Post or Pier Foundation
- Frame Construction
- Shingle Roof
- Vinyl Siding
Interior Spaces
- 1,600 Sq Ft Home
- 1-Story Property
- Entrance Foyer
- Family Room
- Breakfast Room
- Utility Room
- Laundry Room
- Basement
- Crawl Space
- Fire and Smoke Detector
Kitchen
- Electric Range
- Microwave
- Dishwasher
- Quartz Countertops
Flooring
- Carpet
- Luxury Vinyl Tile
Bedrooms and Bathrooms
- 3 Bedrooms
- 2 Full Bathrooms
Parking
- 2 Parking Spaces
- 2 Open Parking Spaces
Outdoor Features
- Deck
- Front Porch
Schools
- Bunn Elementary And Middle School
- Bunn High School
Utilities
- Central Heating and Cooling System
- Heat Pump System
- Septic Tank
Community Details
- Association fees include road maintenance, security
- Lake Royale Poa, Phone Number (252) 478-4121
- Lake Royale Subdivision
Listing and Financial Details
- Assessor Parcel Number 2840-35-3861
Map
Home Values in the Area
Average Home Value in this Area
Tax History
| Year | Tax Paid | Tax Assessment Tax Assessment Total Assessment is a certain percentage of the fair market value that is determined by local assessors to be the total taxable value of land and additions on the property. | Land | Improvement |
|---|---|---|---|---|
| 2024 | $140 | $25,000 | $25,000 | $0 |
| 2023 | $43 | $5,040 | $5,040 | $0 |
| 2022 | $43 | $5,040 | $5,040 | $0 |
| 2021 | $44 | $5,040 | $5,040 | $0 |
| 2020 | $44 | $5,040 | $5,040 | $0 |
| 2019 | $44 | $5,040 | $5,040 | $0 |
| 2018 | $44 | $5,040 | $5,040 | $0 |
| 2017 | $43 | $4,500 | $4,500 | $0 |
| 2016 | $45 | $4,500 | $4,500 | $0 |
| 2015 | $45 | $4,500 | $4,500 | $0 |
| 2014 | $42 | $4,500 | $4,500 | $0 |
Property History
| Date | Event | Price | Change | Sq Ft Price |
|---|---|---|---|---|
| 04/23/2025 04/23/25 | Price Changed | $319,500 | -0.1% | $193 / Sq Ft |
| 11/23/2024 11/23/24 | For Sale | $319,900 | -- | $193 / Sq Ft |
Deed History
| Date | Type | Sale Price | Title Company |
|---|---|---|---|
| Warranty Deed | $6,000 | None Available |
Similar Homes in Louisburg, NC
Source: Doorify MLS
MLS Number: 10064845
APN: 023908
- 212 Rawhide Dr
- 143 Rawhide Dr
- 112 Rawhide Dr
- 257 Rawhide Dr
- 248 Rawhide Dr
- 148 Buckaroo Dr
- 137 Buckaroo Dr
- 170 Buckaroo Dr
- 153 Shaman Dr
- 114 Shaman Dr
- 120 Sequoia Dr
- 1119 Sagamore Dr
- 104 Fawn Cove
- 959 Sagamore Dr
- 955 Sagamore Dr
- 104 Chuckwagon Dr
- 251 Sequoia Dr
- 100 Sequoia Dr Unit 2387
- 235 Sequoia Dr
- 244 Sequoia Dr
