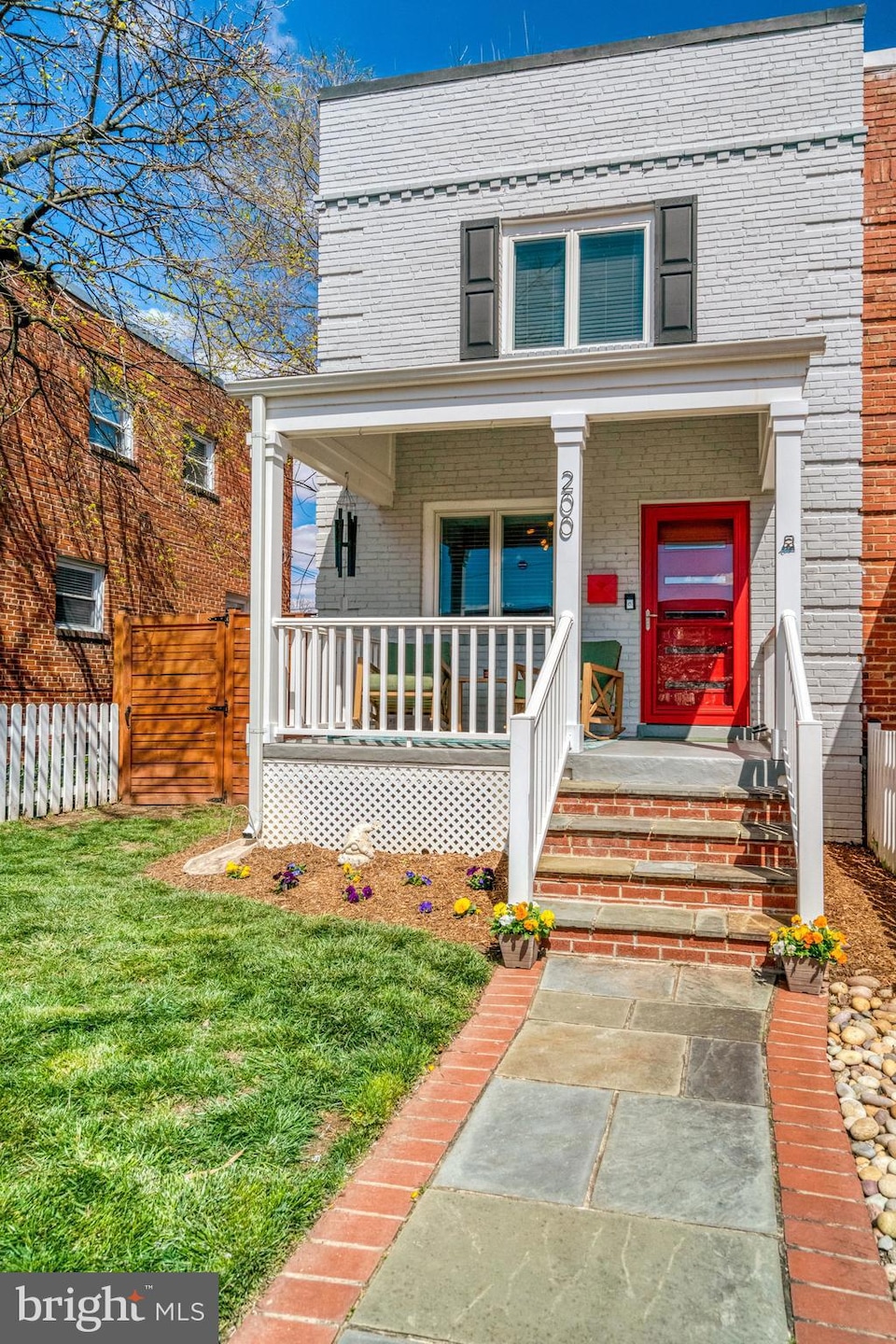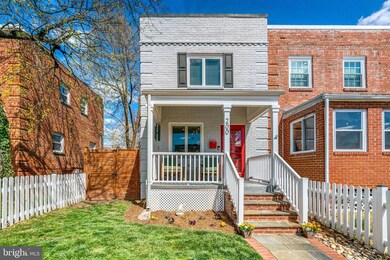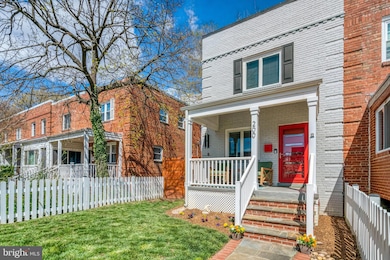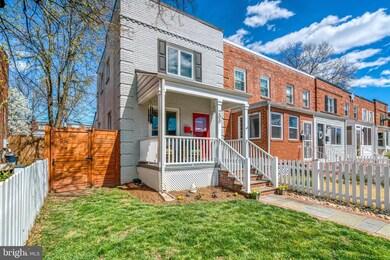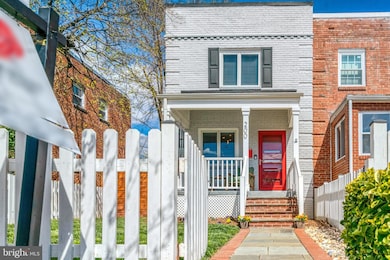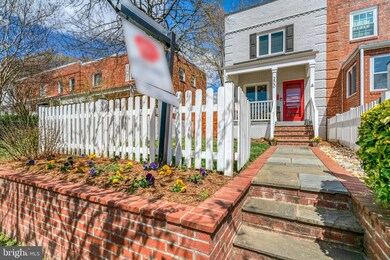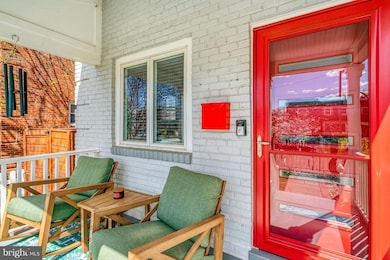
200 Wesmond Dr Alexandria, VA 22305
Potomac West NeighborhoodHighlights
- Open Floorplan
- Recreation Room
- 1 Fireplace
- Colonial Architecture
- Wood Flooring
- 2-minute walk to Lynhaven Gateway Park
About This Home
As of April 2025This is your chance to buy one of the best homes in Lynhaven.. Surrounded by a quintessential white picket fence the inviting south facing front porch beckons you to sit and enjoy morning coffee with the neighbors. Step inside to tour the sun washed open floor plan where the living room flows seamlessly into the gourmet eat-in kitchen featuring a large island, soft white cabinetry, granite counters, stainless appliances and sparkling jade tiled backsplash. The beautiful separate dining room addition with warm wood fireplace is perfect for casual meals or large family gatherings. Upstairs you'll find two ample sized bedrooms including the primary with extra closet space and recently refreshed full hall bathroom. Your guests will appreciate the lower level with newly carpeted recreation room. wet bar and beverage cooler, updated full bath plus a 3rd bedroom or private home office. This corner lot offers more space for outdoor entertaining on the spacious paver patio, raised bed gardening or tinkering in your very own two car garage. The location can't be beat just a short stroll to the "Avenue", Potomac Yards shopping center and Metro. VA TECH new campus, Amazon, Airport, Pentagon , DC and Mount Vernon Bike Trail within minutes.
Townhouse Details
Home Type
- Townhome
Est. Annual Taxes
- $8,772
Year Built
- Built in 1942
Lot Details
- 2,846 Sq Ft Lot
- Landscaped
- Extensive Hardscape
- Property is in excellent condition
Parking
- 2 Car Detached Garage
- Parking Storage or Cabinetry
- Rear-Facing Garage
- Garage Door Opener
- On-Street Parking
- Off-Street Parking
Home Design
- Colonial Architecture
- Brick Exterior Construction
- Slab Foundation
Interior Spaces
- Property has 3 Levels
- Open Floorplan
- Bar
- Ceiling Fan
- Recessed Lighting
- 1 Fireplace
- Window Treatments
- Combination Kitchen and Living
- Formal Dining Room
- Recreation Room
Kitchen
- Eat-In Kitchen
- Stove
- Built-In Microwave
- Extra Refrigerator or Freezer
- Ice Maker
- Dishwasher
- Kitchen Island
- Upgraded Countertops
- Disposal
Flooring
- Wood
- Carpet
Bedrooms and Bathrooms
- En-Suite Primary Bedroom
Laundry
- Dryer
- Washer
Finished Basement
- Connecting Stairway
- Laundry in Basement
Outdoor Features
- Patio
- Outdoor Storage
- Porch
Schools
- Cora Kelly Magnet Elementary School
- George Washington Middle School
- Alexandria City High School
Utilities
- Central Heating and Cooling System
- Vented Exhaust Fan
- Natural Gas Water Heater
Community Details
- No Home Owners Association
- Lynhaven Community
- Lynhaven Subdivision
Listing and Financial Details
- Tax Lot 22
- Assessor Parcel Number 14170000
Map
Home Values in the Area
Average Home Value in this Area
Property History
| Date | Event | Price | Change | Sq Ft Price |
|---|---|---|---|---|
| 04/21/2025 04/21/25 | Sold | $860,000 | +11.0% | $630 / Sq Ft |
| 03/31/2025 03/31/25 | Pending | -- | -- | -- |
| 03/27/2025 03/27/25 | For Sale | $775,000 | +43.5% | $568 / Sq Ft |
| 07/31/2015 07/31/15 | Sold | $540,000 | -1.3% | $190 / Sq Ft |
| 07/02/2015 07/02/15 | Pending | -- | -- | -- |
| 06/30/2015 06/30/15 | For Sale | $547,000 | 0.0% | $192 / Sq Ft |
| 06/04/2015 06/04/15 | Pending | -- | -- | -- |
| 05/29/2015 05/29/15 | For Sale | $547,000 | +1.3% | $192 / Sq Ft |
| 05/28/2015 05/28/15 | Off Market | $540,000 | -- | -- |
| 05/28/2015 05/28/15 | For Sale | $547,000 | +54.1% | $192 / Sq Ft |
| 12/16/2014 12/16/14 | Sold | $355,000 | -9.0% | $298 / Sq Ft |
| 12/10/2014 12/10/14 | Pending | -- | -- | -- |
| 12/05/2014 12/05/14 | For Sale | $389,900 | +9.8% | $327 / Sq Ft |
| 11/20/2014 11/20/14 | Off Market | $355,000 | -- | -- |
| 11/20/2014 11/20/14 | For Sale | $399,900 | -- | $335 / Sq Ft |
Tax History
| Year | Tax Paid | Tax Assessment Tax Assessment Total Assessment is a certain percentage of the fair market value that is determined by local assessors to be the total taxable value of land and additions on the property. | Land | Improvement |
|---|---|---|---|---|
| 2024 | -- | $772,919 | $411,786 | $361,133 |
| 2023 | $0 | $772,919 | $411,786 | $361,133 |
| 2022 | $833 | $748,719 | $387,586 | $361,133 |
| 2021 | $7,920 | $713,484 | $352,351 | $361,133 |
| 2020 | $7,248 | $681,452 | $320,319 | $361,133 |
| 2019 | $7,248 | $641,385 | $280,252 | $361,133 |
| 2018 | $7,248 | $641,385 | $280,252 | $361,133 |
| 2017 | $6,653 | $588,717 | $254,755 | $333,962 |
| 2016 | $5,940 | $553,579 | $219,617 | $333,962 |
| 2015 | $4,664 | $447,211 | $199,462 | $247,749 |
| 2014 | -- | $443,073 | $193,652 | $249,421 |
Mortgage History
| Date | Status | Loan Amount | Loan Type |
|---|---|---|---|
| Open | $605,700 | Stand Alone Refi Refinance Of Original Loan | |
| Closed | $599,900 | VA | |
| Previous Owner | $96,000 | Credit Line Revolving | |
| Previous Owner | $417,000 | New Conventional | |
| Previous Owner | $564,000 | Reverse Mortgage Home Equity Conversion Mortgage | |
| Previous Owner | $472,500 | Reverse Mortgage Home Equity Conversion Mortgage | |
| Previous Owner | $337,500 | Reverse Mortgage Home Equity Conversion Mortgage |
Deed History
| Date | Type | Sale Price | Title Company |
|---|---|---|---|
| Interfamily Deed Transfer | -- | None Available | |
| Warranty Deed | $599,900 | Champion Title & Stlmnts Inc | |
| Warranty Deed | $540,000 | -- | |
| Warranty Deed | $355,000 | -- |
Similar Homes in Alexandria, VA
Source: Bright MLS
MLS Number: VAAX2042332
APN: 016.03-03-17
- 255 Evans Ln
- 226 Lynhaven Dr
- 140 Lynhaven Dr
- 39 E Reed Ave
- 20 Auburn Ct Unit B
- 317 Laverne Ave
- 3307 Commonwealth Ave Unit C
- 403a Hume Ave Unit A
- 6 W Glebe Rd
- 319 Hume Ave
- 3100 Wilson Ave
- 409 E Raymond Ave Unit 8
- 297 E Raymond Ave
- 127 W Reed Ave
- 110 E Raymond Ave
- 143 W Reed Ave
- 30 Kennedy St
- 3609 Edison St
- 701 Swann Ave Unit 604
- 701 Swann Ave Unit 402
