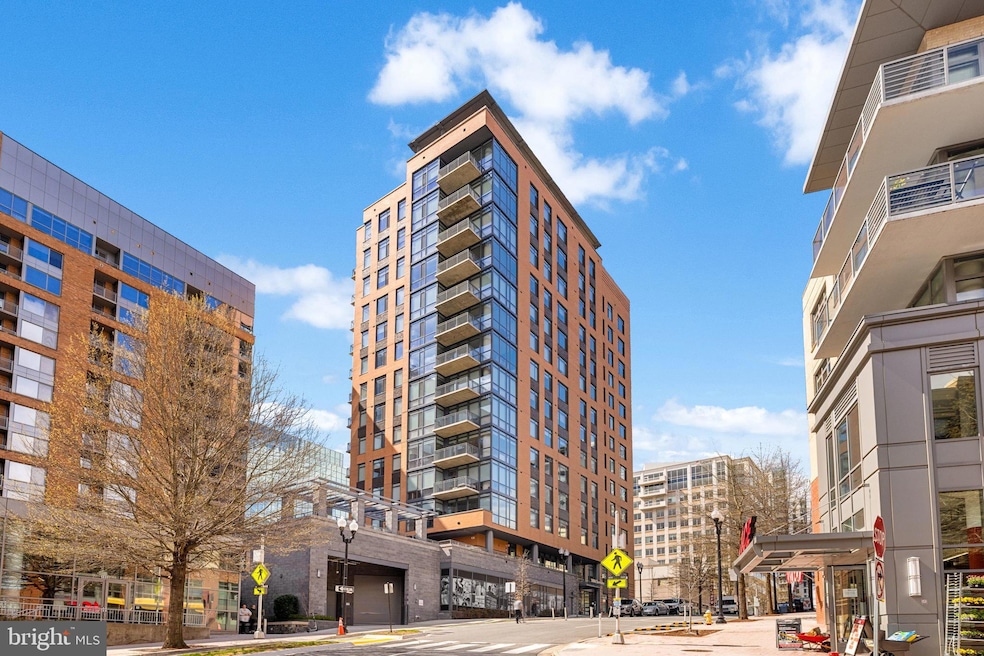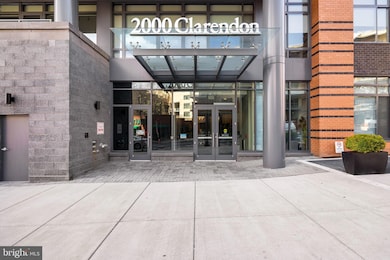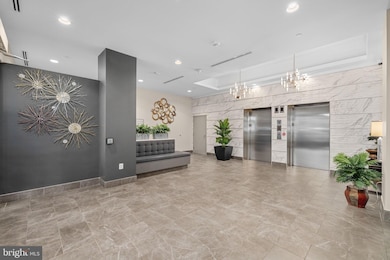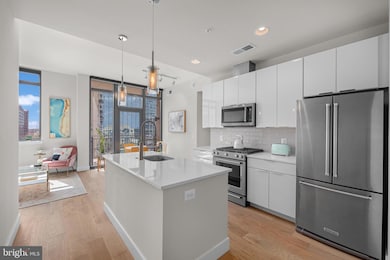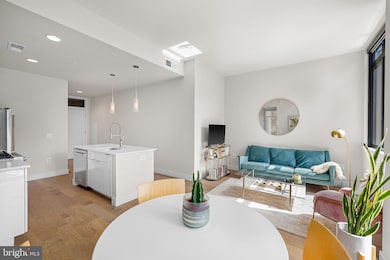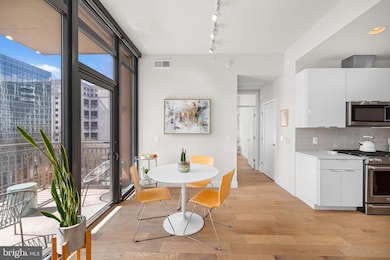
Estimated payment $4,085/month
Highlights
- Fitness Center
- Rooftop Deck
- City View
- Innovation Elementary School Rated A
- Gourmet Kitchen
- 4-minute walk to Rhodeside Green Park
About This Home
Gorgeous and light-filled one bedroom condo in Courthouse! With ten-foot ceilings, hardwood floors and upgraded designer finishes throughout, the gourmet kitchen features a center island, quartz countertops and KitchenAid appliances. The kitchen opens to the dining and living room with access to the private balcony with city views. The spacious bedroom offers a chandelier, Phillip Jeffries wallpaper and a walk-in closet. A full bathroom, a full-sized stackable washer and dryer and assigned garage parking space complete this condo. Building amenities include a two-tiered pool, rooftop lounge and terrace, and a fitness center. Only two blocks to Courthouse Metro and all of the restaurants, shops and grocery stores Courthouse and Clarendon have to offer.
Property Details
Home Type
- Condominium
Est. Annual Taxes
- $5,283
Year Built
- Built in 2021
HOA Fees
- $442 Monthly HOA Fees
Parking
- Assigned parking located at #63
Home Design
- Contemporary Architecture
- Brick Exterior Construction
Interior Spaces
- 677 Sq Ft Home
- Property has 1 Level
- Open Floorplan
- Recessed Lighting
- Window Treatments
- Living Room
- Dining Area
- Wood Flooring
Kitchen
- Gourmet Kitchen
- Gas Oven or Range
- Built-In Microwave
- Dishwasher
- Stainless Steel Appliances
- Kitchen Island
- Upgraded Countertops
- Disposal
Bedrooms and Bathrooms
- 1 Main Level Bedroom
- En-Suite Primary Bedroom
- Walk-In Closet
- 1 Full Bathroom
- Bathtub with Shower
Laundry
- Laundry in unit
- Stacked Washer and Dryer
Home Security
Outdoor Features
- Rooftop Deck
Schools
- Innovation Elementary School
- Dorothy Hamm Middle School
- Yorktown High School
Utilities
- Forced Air Heating and Cooling System
- Vented Exhaust Fan
- Natural Gas Water Heater
Additional Features
- Accessible Elevator Installed
- Property is in excellent condition
Listing and Financial Details
- Assessor Parcel Number 17-012-345
Community Details
Overview
- Association fees include common area maintenance, exterior building maintenance, management, pool(s), reserve funds, snow removal, trash, water, gas, sewer, parking fee
- High-Rise Condominium
- 2000 Clarendon Condos
- Courthouse Subdivision
Amenities
- Meeting Room
- Party Room
- Elevator
Recreation
Pet Policy
- Pet Size Limit
- Dogs and Cats Allowed
Security
- Fire Sprinkler System
Map
About This Building
Home Values in the Area
Average Home Value in this Area
Tax History
| Year | Tax Paid | Tax Assessment Tax Assessment Total Assessment is a certain percentage of the fair market value that is determined by local assessors to be the total taxable value of land and additions on the property. | Land | Improvement |
|---|---|---|---|---|
| 2024 | $5,283 | $511,400 | $58,900 | $452,500 |
| 2023 | $5,267 | $511,400 | $58,900 | $452,500 |
| 2022 | $5,267 | $511,400 | $58,900 | $452,500 |
Property History
| Date | Event | Price | Change | Sq Ft Price |
|---|---|---|---|---|
| 04/10/2025 04/10/25 | Price Changed | $575,000 | -4.0% | $849 / Sq Ft |
| 04/02/2025 04/02/25 | For Sale | $599,000 | +14.0% | $885 / Sq Ft |
| 11/12/2021 11/12/21 | For Sale | $525,380 | 0.0% | $776 / Sq Ft |
| 11/10/2021 11/10/21 | Sold | $525,380 | -- | $776 / Sq Ft |
| 02/13/2021 02/13/21 | Pending | -- | -- | -- |
Deed History
| Date | Type | Sale Price | Title Company |
|---|---|---|---|
| Gift Deed | -- | None Listed On Document |
Similar Homes in Arlington, VA
Source: Bright MLS
MLS Number: VAAR2055122
APN: 17-012-345
- 2000 Clarendon Blvd Unit 504
- 2000 Clarendon Blvd Unit 707
- 2000 Clarendon Blvd Unit 401
- 2001 15th St N Unit 902
- 2001 15th St N Unit 410
- 2001 15th St N Unit 1008
- 2001 15th St N Unit 412
- 2001 15th St N Unit 101
- 1418 N Rhodes St Unit 117
- 1418 N Rhodes St Unit B105
- 1418 N Rhodes St Unit B118
- 1782 N Troy St Unit 15703
- 1301 N Courthouse Rd Unit 802
- 1301 N Courthouse Rd Unit 1107
- 1301 N Courthouse Rd Unit 703
- 1301 N Courthouse Rd Unit 914
- 1301 N Courthouse Rd Unit 1006
- 1301 N Courthouse Rd Unit 1411
- 1301 N Courthouse Rd Unit 1010
- 1800 Wilson Blvd Unit 426
