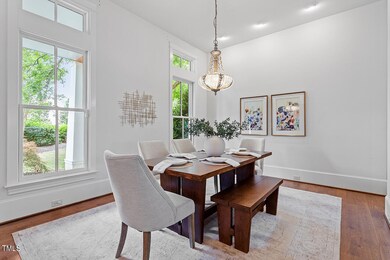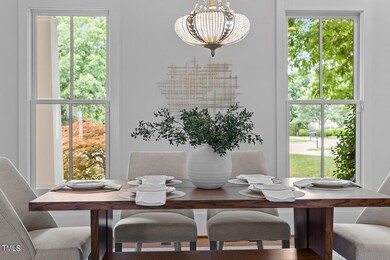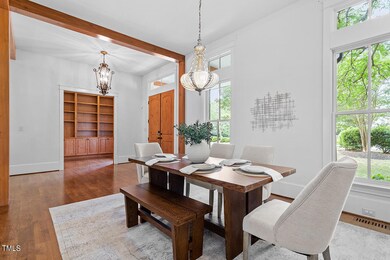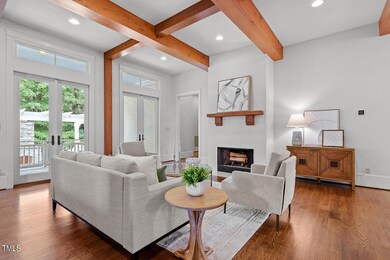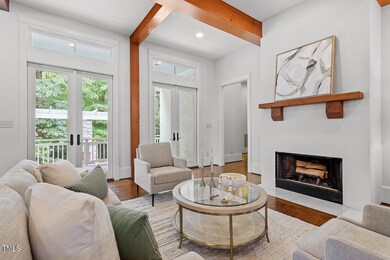
2000 Greyhawk Place Apex, NC 27539
Middle Creek NeighborhoodHighlights
- Guest House
- Finished Room Over Garage
- Colonial Architecture
- Penny Road Elementary School Rated A-
- Open Floorplan
- Deck
About This Home
As of December 2024Welcome to 2000 Greyhawk Place - a timeless 4722sq ft property perfectly situated in one of the most desirable neighborhoods on the Apex/Cary border. Home boasts five bedrooms with a detached three car garage with guest cottage above. This exceptionally built custom home was completed In 2011 by luxury builders ''Upton & Co''. Step inside to find a spectacular living and dining area, designer chefs kitchen, office space with custom built ins, downstairs guest suite & mud room. Upstairs has two guest bedrooms with a connecting bathroom, library, laundry room, and a huge main suite with two walk in closets, spa like bathroom, soaking tub and patio. Home also features a spacious outdoor entertaining space with a wood burning fireplace and a flat grass backyard. The modern 840 sq ft detached guest house has its own kitchen, bathroom, laundry area, built in murphy bed & skylight. Many luxury features including Geothermal heating & air, hardwood floors, andersen windows, thermidor appliances sprinkler system and invisible fence. Perfectly situated in a beautiful neighborhood with walkable streets and greenway access. Roof replaced 2022. Main home is 3882 sq ft and cottage is 840 sq ft. 25 Mins from RTP, 20 mins to downtown Raleigh, 20 Mins to RDU airport. A must see!
Home Details
Home Type
- Single Family
Est. Annual Taxes
- $9,394
Year Built
- Built in 2011
Lot Details
- 0.42 Acre Lot
- Property has an invisible fence for dogs
- Corner Lot
- Level Lot
- Cleared Lot
- Partially Wooded Lot
- Landscaped with Trees
- Private Yard
- Back and Front Yard
HOA Fees
- $78 Monthly HOA Fees
Parking
- 3 Car Garage
- Finished Room Over Garage
- Front Facing Garage
- Garage Door Opener
- Private Driveway
- 6 Open Parking Spaces
Home Design
- Colonial Architecture
- Traditional Architecture
- Charleston Architecture
- Brick Veneer
- Block Foundation
- Spray Foam Insulation
- Shingle Roof
- HardiePlank Type
Interior Spaces
- 3,882 Sq Ft Home
- 2-Story Property
- Open Floorplan
- Built-In Features
- Bookcases
- Woodwork
- Beamed Ceilings
- Smooth Ceilings
- Cathedral Ceiling
- Ceiling Fan
- Skylights
- Chandelier
- Wood Burning Fireplace
- Fireplace With Gas Starter
- Fireplace Features Masonry
- Plantation Shutters
- Drapes & Rods
- Entrance Foyer
- Living Room with Fireplace
- 2 Fireplaces
- L-Shaped Dining Room
- Storage
- Basement
- Crawl Space
- Attic
Kitchen
- Eat-In Kitchen
- Built-In Gas Oven
- Built-In Electric Range
- Microwave
- Dishwasher
- Stainless Steel Appliances
- Kitchen Island
- Granite Countertops
- Quartz Countertops
- Disposal
Flooring
- Wood
- Ceramic Tile
- Luxury Vinyl Tile
Bedrooms and Bathrooms
- 5 Bedrooms
- Dual Closets
- Walk-In Closet
- In-Law or Guest Suite
- Double Vanity
- Separate Shower in Primary Bathroom
- Soaking Tub
- Bathtub with Shower
- Walk-in Shower
Laundry
- Laundry Room
- Stacked Washer and Dryer
- Sink Near Laundry
Home Security
- Home Security System
- Smart Locks
- Smart Thermostat
- Fire and Smoke Detector
Outdoor Features
- Balcony
- Courtyard
- Deck
- Patio
- Pergola
- Rain Gutters
- Front Porch
Schools
- Penny Elementary School
- Dillard Middle School
- Middle Creek High School
Utilities
- Cooling Available
- Forced Air Zoned Heating System
- Vented Exhaust Fan
- Hot Water Heating System
- Geothermal Heating and Cooling
- Underground Utilities
- Water Heater
- High Speed Internet
- Phone Available
- Cable TV Available
Additional Features
- Smart Irrigation
- Guest House
Community Details
- Omega Association Management Association, Phone Number (919) 461-0102
- Built by Upton & Co
- Greyhawk Landing Subdivision
Listing and Financial Details
- Assessor Parcel Number 55
Map
Home Values in the Area
Average Home Value in this Area
Property History
| Date | Event | Price | Change | Sq Ft Price |
|---|---|---|---|---|
| 12/20/2024 12/20/24 | Sold | $1,175,000 | -1.2% | $303 / Sq Ft |
| 11/18/2024 11/18/24 | Pending | -- | -- | -- |
| 11/06/2024 11/06/24 | Price Changed | $1,189,000 | -0.8% | $306 / Sq Ft |
| 10/18/2024 10/18/24 | Price Changed | $1,198,000 | -0.2% | $309 / Sq Ft |
| 10/02/2024 10/02/24 | For Sale | $1,200,000 | +1.3% | $309 / Sq Ft |
| 12/15/2023 12/15/23 | Off Market | $1,185,000 | -- | -- |
| 03/24/2023 03/24/23 | Sold | $1,185,000 | -0.8% | $307 / Sq Ft |
| 02/04/2023 02/04/23 | Pending | -- | -- | -- |
| 01/19/2023 01/19/23 | For Sale | $1,195,000 | -- | $310 / Sq Ft |
Tax History
| Year | Tax Paid | Tax Assessment Tax Assessment Total Assessment is a certain percentage of the fair market value that is determined by local assessors to be the total taxable value of land and additions on the property. | Land | Improvement |
|---|---|---|---|---|
| 2024 | $9,395 | $1,118,080 | $250,000 | $868,080 |
| 2023 | $8,192 | $815,569 | $150,000 | $665,569 |
| 2022 | $7,886 | $815,569 | $150,000 | $665,569 |
| 2021 | $6,700 | $815,569 | $150,000 | $665,569 |
| 2020 | $7,768 | $815,569 | $150,000 | $665,569 |
| 2019 | $8,284 | $771,818 | $168,000 | $603,818 |
| 2018 | $7,772 | $771,818 | $168,000 | $603,818 |
| 2017 | $7,362 | $760,778 | $168,000 | $592,778 |
| 2016 | $7,251 | $760,778 | $168,000 | $592,778 |
| 2015 | $7,008 | $709,767 | $178,000 | $531,767 |
| 2014 | $4,607 | $709,767 | $178,000 | $531,767 |
Mortgage History
| Date | Status | Loan Amount | Loan Type |
|---|---|---|---|
| Open | $800,000 | New Conventional | |
| Closed | $800,000 | New Conventional | |
| Previous Owner | $220,000 | New Conventional | |
| Previous Owner | $100,000 | Credit Line Revolving |
Deed History
| Date | Type | Sale Price | Title Company |
|---|---|---|---|
| Warranty Deed | $1,175,000 | None Listed On Document | |
| Warranty Deed | $1,175,000 | None Listed On Document | |
| Deed | -- | None Listed On Document | |
| Quit Claim Deed | -- | None Listed On Document | |
| Warranty Deed | $1,185,000 | -- | |
| Warranty Deed | $115,000 | None Available | |
| Warranty Deed | $330,000 | None Available |
Similar Homes in Apex, NC
Source: Doorify MLS
MLS Number: 10055842
APN: 0760.01-49-9967-000
- 404 Vintage Hill Cir
- 8304 Rosiere Dr
- 110 Chapelwood Way
- 3009 Kildaire Dairy Way
- 201 Langston Mill Ct
- 2112 Bradford Mill Ct
- 108 Galsworthy St
- 1002 Augustine Trail
- 102 Travilah Oaks Ln
- 8008 Hollander Place
- 804 Cambridge Hall Loop
- 8412 Pierce Olive Rd
- 2804 Brenfield Dr
- 229 Shillings Chase Dr
- 3409 Lily Orchard Way
- 505 Ansley Ridge
- 407 Crickentree Dr
- 137 Fawnwood Acres Dr
- 305 Southmoor Oaks Ct
- 3900 Inkberry Ct


