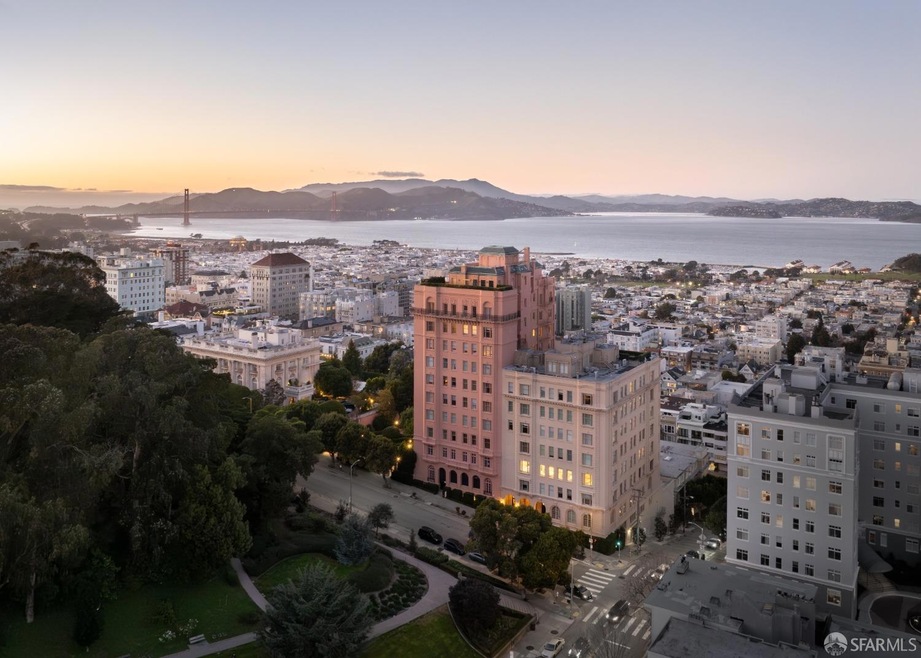2000 Washington St Unit 3 San Francisco, CA 94109
Pacific Heights NeighborhoodHighlights
- Views of Golden Gate Bridge
- Wine Room
- Sitting Area In Primary Bedroom
- Sherman Elementary Rated A-
- Rooftop Deck
- 4-minute walk to Lafayette Park
About This Home
As of April 2025Apartment No. 3 is Pacific Heights' most spectacular full-floor residence exploiting the harmony of contemporary classical design. The spare-no-expense renovation was completed in 2017 under the direction of award-winning design firm, Skurman Architects. Exquisitely built with the highest quality materials and finish carpentry by master craftsman Charles McKee, this triple-mint, 5000 sq.ft. +/- apartment will exceed the expectations of even the most discriminating residential property connoisseurs. Elegantly designed for a modern lifestyle, this three-bedroom apartment has a unique 50' width, open plan living/dining room that captures the panoramic San Francisco Bay views. Powered by Crestron Home technology, all lifestyle elements are controlled by one intelligent platform whether at home or away. Particular attention was paid to acoustic soundproofing making the apartment a sonic oasis floating above the hustle of city living. All three bedrooms and the media/office room have air conditioning to maintain comfort in these south facing rooms. High-level security, doorman service, 3 parking, two secure storage rooms, and direct elevator service. Located next to Lafayette Park, this residence enjoys immediate proximity to one of San Francisco's grand city parks.
Property Details
Home Type
- Co-Op
Year Built
- 1922
HOA Fees
- $5,283 Monthly HOA Fees
Property Views
- Bay
- Golden Gate Bridge
- City
- Mount Tamalpais
Home Design
- Contemporary Architecture
- Traditional Architecture
- Updated or Remodeled
Interior Spaces
- 5,360 Sq Ft Home
- Wet Bar
- Wired For Sound
- Gas Log Fireplace
- Double Pane Windows
- Bay Window
- Formal Entry
- Wine Room
- Family Room with Fireplace
- 2 Fireplaces
- Great Room
- Living Room with Fireplace
- Open Floorplan
- Home Office
- Storage Room
Kitchen
- Butlers Pantry
- Double Oven
- Built-In Gas Oven
- Range Hood
- Microwave
- Built-In Freezer
- Built-In Refrigerator
- Ice Maker
- Dishwasher
- Wine Refrigerator
- Kitchen Island
- Ceramic Countertops
- Disposal
Flooring
- Wood
- Carpet
- Radiant Floor
- Marble
Bedrooms and Bathrooms
- Sitting Area In Primary Bedroom
- Walk-In Closet
- Marble Bathroom Countertops
- Dual Vanity Sinks in Primary Bathroom
- Multiple Shower Heads
- Separate Shower
- Window or Skylight in Bathroom
Laundry
- Laundry Room
- Dryer
- Washer
Home Security
- Intercom
- Video Cameras
- Fire and Smoke Detector
Parking
- 3 Parking Spaces
- Covered Parking
- Open Parking
- Assigned Parking
Outdoor Features
- Rooftop Deck
Utilities
- Zoned Cooling
- Heating System Uses Steam
- Radiant Heating System
Listing and Financial Details
- Assessor Parcel Number 0601-003
Community Details
Overview
- Association fees include door person, insurance, insurance on structure, management
- Mid-Rise Condominium
- 7-Story Property
Pet Policy
- Dogs and Cats Allowed
Map
Home Values in the Area
Average Home Value in this Area
Property History
| Date | Event | Price | Change | Sq Ft Price |
|---|---|---|---|---|
| 04/11/2025 04/11/25 | Sold | $15,000,000 | -6.0% | $2,799 / Sq Ft |
| 03/20/2025 03/20/25 | Pending | -- | -- | -- |
| 02/05/2025 02/05/25 | For Sale | $15,950,000 | -- | $2,976 / Sq Ft |
Source: San Francisco Association of REALTORS® MLS
MLS Number: 425008847
APN: 0601C-003
- 2006 Washington St Unit 4
- 1929 Jackson St
- 1885 Jackson St Unit 501
- 1870 Jackson St Unit 504
- 1900 Washington St
- 1925 Gough St Unit 51
- 1925 Gough St Unit 22
- 1969 Clay St Unit 1969
- 1896 Pacific Ave Unit 404
- 2040 Franklin St Unit 1006
- 2040 Franklin St Unit 1209
- 1998 Pacific Ave Unit 202
- 2050 Jackson St
- 1701 Jackson St Unit 105
- 1701 Jackson St Unit 206
- 1800 Washington St Unit 913
- 1800 Washington St Unit 415
- 1800 Gough St Unit 7
- 1818 Broadway Unit 201
- 1900 Broadway Unit 5

