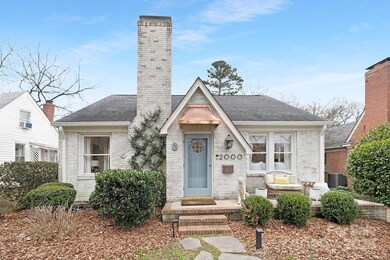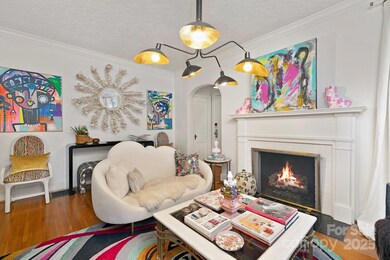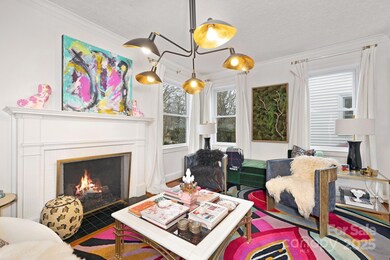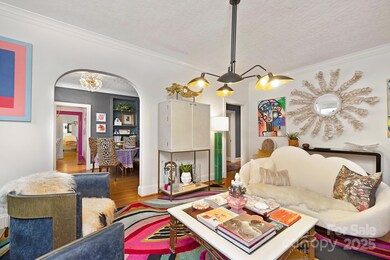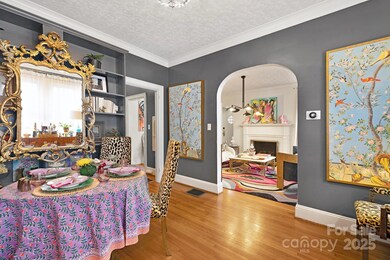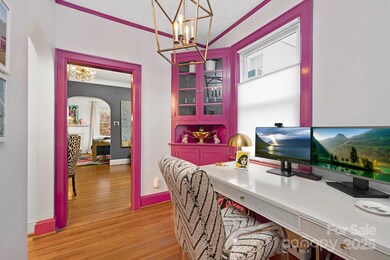
2000 Winter St Charlotte, NC 28205
Plaza Midwood NeighborhoodHighlights
- Guest House
- Outdoor Fireplace
- Wine Refrigerator
- In Ground Pool
- Wood Flooring
- Cottage
About This Home
As of April 2025Love where you live - experience Midwood on one of the neighborhood’s premier streets! Featured on the Plaza Home Tour, 2000 Winter has been transformed with brand new 1140 sq ft ADU w/garage. Enjoy four-season living with heated saltwater pool, outdoor fireplace & pool house with wet-bar, full bath and flat folding doors. Apartment with kitchen, W/D hookup and bath allows for multi-generational living, income generating rental (with private entrance) or even more living space. No expense spared; Quartzite countertops, paneled fridge, Moroccan tiles and designer fixtures. Main home of 1723 sq ft embodies the charm of Plaza Midwood - featuring original flooring/millwork with crown & picture molding, designer chandeliers, 9 ft ceilings, HUGE primary retreat with en-suite bath and California Closets designed closet. Living room with gas fireplace & great natural light for amazing ambiance. Ample storage with pull-down attic & basement. Walking distance to Plaza’s parks, shops & dining.
Last Agent to Sell the Property
Berkshire Hathaway HomeServices Carolinas Realty Brokerage Email: matt@searchcharlotte.com License #332737

Home Details
Home Type
- Single Family
Est. Annual Taxes
- $5,441
Year Built
- Built in 1941
Lot Details
- Lot Dimensions are 150x50
- Wood Fence
- Back Yard Fenced
- Level Lot
- Property is zoned N1-C
Parking
- 1 Car Detached Garage
- Electric Vehicle Home Charger
- Rear-Facing Garage
- Garage Door Opener
- Driveway
- 3 Open Parking Spaces
Home Design
- Cottage
- Brick Exterior Construction
- Hardboard
Interior Spaces
- 1-Story Property
- Wet Bar
- Bar Fridge
- Gas Fireplace
- Insulated Windows
- Living Room with Fireplace
- Pull Down Stairs to Attic
Kitchen
- Gas Cooktop
- Microwave
- Freezer
- Dishwasher
- Wine Refrigerator
Flooring
- Wood
- Tile
Bedrooms and Bathrooms
- 4 Bedrooms | 3 Main Level Bedrooms
- Walk-In Closet
- 4 Full Bathrooms
Laundry
- Laundry Room
- Dryer
- Washer
Unfinished Basement
- Partial Basement
- Interior Basement Entry
- Sump Pump
- French Drain
Pool
- In Ground Pool
- Saltwater Pool
Outdoor Features
- Outdoor Fireplace
- Front Porch
Additional Homes
- Guest House
- Separate Entry Quarters
Schools
- Shamrock Gardens Elementary School
- Eastway Middle School
- Garinger High School
Utilities
- Forced Air Heating and Cooling System
- Heating System Uses Natural Gas
- Gas Water Heater
- Cable TV Available
Community Details
- Midwood Subdivision
- Card or Code Access
Listing and Financial Details
- Assessor Parcel Number 095-084-06
Map
Home Values in the Area
Average Home Value in this Area
Property History
| Date | Event | Price | Change | Sq Ft Price |
|---|---|---|---|---|
| 04/16/2025 04/16/25 | Sold | $1,475,000 | -7.8% | $856 / Sq Ft |
| 03/11/2025 03/11/25 | Pending | -- | -- | -- |
| 02/21/2025 02/21/25 | For Sale | $1,599,000 | +123.6% | $928 / Sq Ft |
| 08/03/2021 08/03/21 | Sold | $715,000 | -1.4% | $420 / Sq Ft |
| 06/21/2021 06/21/21 | Pending | -- | -- | -- |
| 06/17/2021 06/17/21 | For Sale | $725,000 | -- | $426 / Sq Ft |
Tax History
| Year | Tax Paid | Tax Assessment Tax Assessment Total Assessment is a certain percentage of the fair market value that is determined by local assessors to be the total taxable value of land and additions on the property. | Land | Improvement |
|---|---|---|---|---|
| 2023 | $5,441 | $694,100 | $350,000 | $344,100 |
| 2022 | $4,157 | $417,800 | $275,000 | $142,800 |
| 2021 | $4,146 | $417,800 | $275,000 | $142,800 |
| 2020 | $4,139 | $417,800 | $275,000 | $142,800 |
| 2019 | $4,123 | $417,800 | $275,000 | $142,800 |
| 2018 | $3,334 | $248,500 | $162,000 | $86,500 |
| 2017 | $3,280 | $248,500 | $162,000 | $86,500 |
| 2016 | $3,270 | $248,500 | $162,000 | $86,500 |
| 2015 | $3,259 | $248,500 | $162,000 | $86,500 |
| 2014 | $3,507 | $268,200 | $162,000 | $106,200 |
Mortgage History
| Date | Status | Loan Amount | Loan Type |
|---|---|---|---|
| Open | $982,000 | New Conventional | |
| Closed | $982,000 | New Conventional | |
| Previous Owner | $443,196 | Credit Line Revolving | |
| Previous Owner | $285,100 | Credit Line Revolving | |
| Previous Owner | $465,000 | New Conventional | |
| Previous Owner | $286,000 | Commercial | |
| Previous Owner | $50,000 | Credit Line Revolving | |
| Previous Owner | $238,000 | New Conventional | |
| Previous Owner | $25,000 | Credit Line Revolving | |
| Previous Owner | $222,400 | Fannie Mae Freddie Mac | |
| Previous Owner | $168,000 | Purchase Money Mortgage | |
| Previous Owner | $18,367 | Unknown | |
| Previous Owner | $139,900 | Purchase Money Mortgage | |
| Previous Owner | $106,700 | Purchase Money Mortgage | |
| Closed | $31,500 | No Value Available |
Deed History
| Date | Type | Sale Price | Title Company |
|---|---|---|---|
| Warranty Deed | $1,475,000 | Cardinal Title | |
| Warranty Deed | $1,475,000 | Cardinal Title | |
| Warranty Deed | $715,000 | Investors Title Insurance Co | |
| Interfamily Deed Transfer | -- | None Available | |
| Warranty Deed | $278,000 | None Available | |
| Warranty Deed | $210,000 | -- | |
| Warranty Deed | $175,000 | -- | |
| Warranty Deed | $110,000 | -- |
Similar Homes in Charlotte, NC
Source: Canopy MLS (Canopy Realtor® Association)
MLS Number: 4224536
APN: 095-084-06
- 2314 Wolfe St
- 1720 Chatham Ave
- 1648 Tippah Ave
- 1631 Fulton Ave
- 1634 Chatham Ave
- 2306 Club Rd
- 1505 Landis Ave
- 1511 Landis Ave
- 2013 Hamorton Place
- 1644 Morningside Dr
- 1824 Hall Ave
- 1726 The Plaza
- 1922 Hamorton Place
- 2019 Thurmond Place Unit 13
- 2023 Thurmond Place Unit 14
- 1920 Hamorton Place
- 1317 Queen Lyon Ct
- 3119 Knowlton Ln
- 2338 Mecklenburg Ave
- 1304 Queen Lyon Ct

