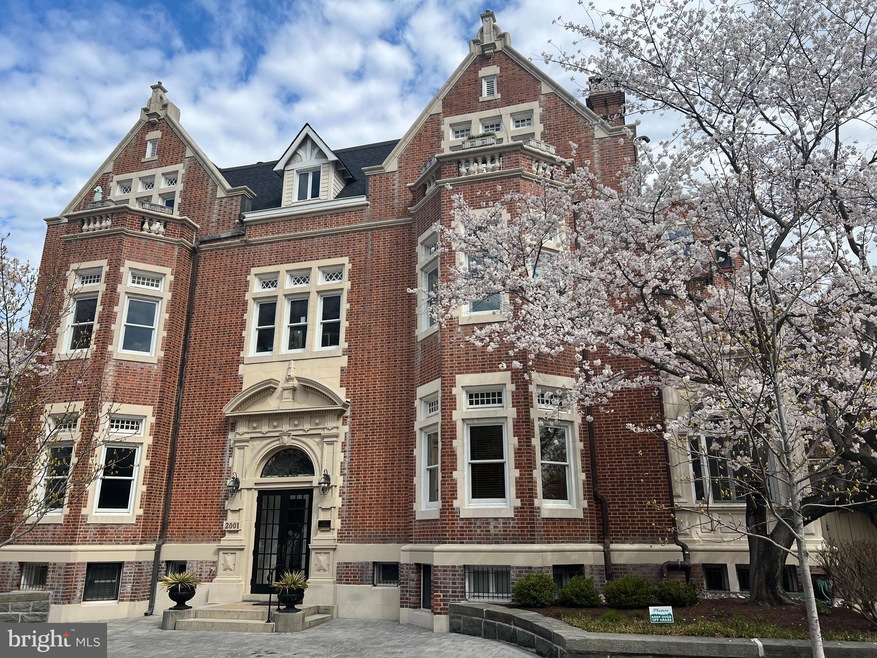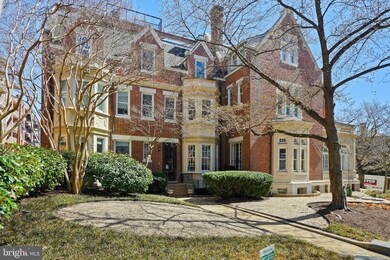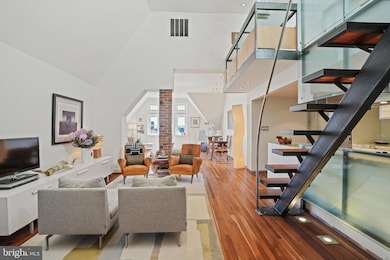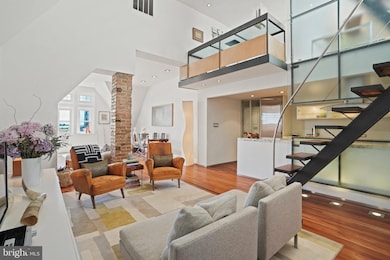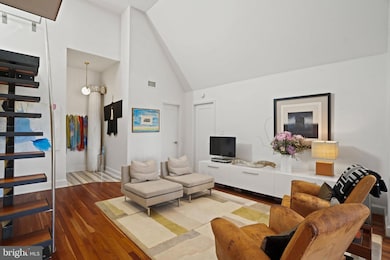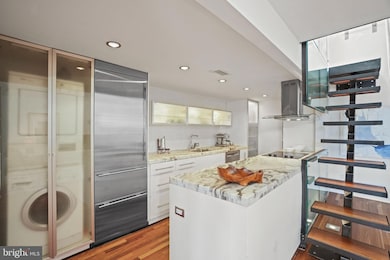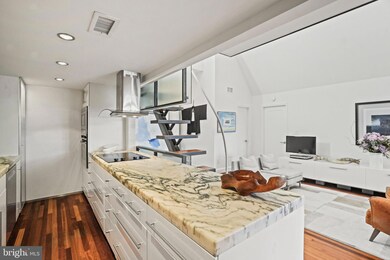
2001 19th St NW Unit 11 Washington, DC 20009
Adams Morgan NeighborhoodHighlights
- Gourmet Kitchen
- City View
- Open Floorplan
- Oyster-Adams Bilingual School Rated A-
- Heated Floors
- 4-minute walk to Kalorama Park
About This Home
As of April 2025Welcome to an exquisite, one-of-a-kind penthouse loft in the Historic Chinese Embassy condominium. The impressive facade of this boutique building greets you upon arrival and leads to a beautiful and welcoming lobby.
With a walk score of 98, you’ll have effortless access to a vibrant array of museums, restaurants, shops, boutiques, and professional services in Kalorama, Adams Morgan, DuPont, U Street, and downtown. Leave your car in your deeded parking space and enjoy the convenience of city living on foot.
This one-bedroom, one-bath loft has been masterfully transformed under the vision of a professional designer, achieving a level of finish rarely seen. No expense of time, cost, or expertise has been spared in creating this bright and luxurious living environment.
Burnished cherry wood flooring, 16-foot lighted acid-etched glass panels, a light-filled loft office with custom shelving and a buffalo leather-wrapped surround, a wood-burning fireplace, dramatic custom lighting, and thoughtfully designed built-ins with leather pulls are just a few of the exquisite details that make this home truly unique and inviting.
(Please see the separate list of all improvements.)
The open-profile kitchen boasts top-of-the-line custom cabinetry, a Sub-Zero refrigerator/freezer, a Bosch cooktop, a wall oven, a microwave, a dishwasher, and a new Asko washer and dryer. The glass canopy and stainless Zephyr hood add architectural interest and elevate the kitchen’s elegance.
The spacious, light-filled bedroom is complemented by a well-designed custom closet system. From there, step into a stunning luxury bathroom featuring custom Porcelanosa tile, warm radiant floors, and an oversized niche in the beautifully tiled walk-in shower.
And there’s more!
Ascend the dramatic, lighted cherry wood staircase to a stylish lofted office with cork flooring and a built-in buffalo leather and glass desk. Continue further to your private roof terrace, where welded glass panels frame breathtaking views.
***Per floor plan 1,336 finished square feet
Thank you for visiting—we hope you enjoyed your stay.
Property Details
Home Type
- Condominium
Est. Annual Taxes
- $5,763
Year Built
- Built in 1908
Lot Details
- South Facing Home
- Property is in excellent condition
HOA Fees
- $628 Monthly HOA Fees
Home Design
- Georgian Architecture
- Brick Exterior Construction
- Block Foundation
Interior Spaces
- 1,336 Sq Ft Home
- Property has 1 Level
- Open Floorplan
- Built-In Features
- Wood Burning Fireplace
- Screen For Fireplace
- City Views
Kitchen
- Gourmet Kitchen
- Built-In Oven
- Cooktop with Range Hood
- Microwave
- Dishwasher
- Upgraded Countertops
- Disposal
Flooring
- Wood
- Heated Floors
Bedrooms and Bathrooms
- 1 Main Level Bedroom
- Walk-In Closet
- 1 Full Bathroom
- Walk-in Shower
Laundry
- Laundry in unit
- Dryer
- Washer
Parking
- 1 Off-Street Space
- Assigned parking located at #11
- Surface Parking
- Parking Space Conveys
- 1 Assigned Parking Space
Outdoor Features
- Terrace
Utilities
- Air Source Heat Pump
- Electric Water Heater
Listing and Financial Details
- Tax Lot 2130
- Assessor Parcel Number 2555//2130
Community Details
Overview
- Association fees include water
- Low-Rise Condominium
- Chinese Embassy Condos
- Chinese Embassey Community
- Kalorama Subdivision
- Property Manager
Pet Policy
- Pets allowed on a case-by-case basis
Map
Home Values in the Area
Average Home Value in this Area
Property History
| Date | Event | Price | Change | Sq Ft Price |
|---|---|---|---|---|
| 04/21/2025 04/21/25 | Sold | $795,000 | 0.0% | $595 / Sq Ft |
| 03/31/2025 03/31/25 | Pending | -- | -- | -- |
| 03/28/2025 03/28/25 | For Sale | $795,000 | -- | $595 / Sq Ft |
Tax History
| Year | Tax Paid | Tax Assessment Tax Assessment Total Assessment is a certain percentage of the fair market value that is determined by local assessors to be the total taxable value of land and additions on the property. | Land | Improvement |
|---|---|---|---|---|
| 2024 | $5,763 | $693,170 | $207,950 | $485,220 |
| 2023 | $5,440 | $654,700 | $196,410 | $458,290 |
| 2022 | $5,299 | $637,170 | $191,150 | $446,020 |
| 2021 | $5,360 | $643,830 | $193,150 | $450,680 |
| 2020 | $4,628 | $620,200 | $186,060 | $434,140 |
| 2019 | $4,499 | $604,180 | $181,250 | $422,930 |
| 2018 | $4,383 | $589,050 | $0 | $0 |
| 2017 | $4,155 | $561,330 | $0 | $0 |
| 2016 | $4,174 | $562,720 | $0 | $0 |
| 2015 | $4,031 | $564,010 | $0 | $0 |
| 2014 | $3,674 | $502,490 | $0 | $0 |
Mortgage History
| Date | Status | Loan Amount | Loan Type |
|---|---|---|---|
| Open | $351,000 | New Conventional | |
| Closed | $201,200 | New Conventional | |
| Previous Owner | $176,250 | New Conventional |
Deed History
| Date | Type | Sale Price | Title Company |
|---|---|---|---|
| Deed | $251,500 | -- | |
| Deed | $235,000 | Island Title Corp |
Similar Homes in Washington, DC
Source: Bright MLS
MLS Number: DCDC2189232
APN: 2555-2130
- 2001 19th St NW Unit 10
- 2001 19th St NW Unit 4
- 1840 Vernon St NW Unit 303
- 1840 California St NW Unit 8
- 1863 California St NW
- 1833 California St NW Unit 102
- 1812 Vernon St NW Unit 24
- 2022 Columbia Rd NW Unit 102
- 1954 Columbia Rd NW Unit 109
- 1821 T St NW
- 1918 18th St NW Unit 42
- 1825 T St NW Unit 104
- 1837 19th St NW Unit 3
- 1837 19th St NW Unit 1
- 2012 Wyoming Ave NW Unit 202
- 2013 Columbia Rd NW Unit E
- 1860 19th St NW
- 1901 Columbia Rd NW Unit 805
- 1821 Wyoming Ave NW
- 2007 Wyoming Ave NW Unit 13
