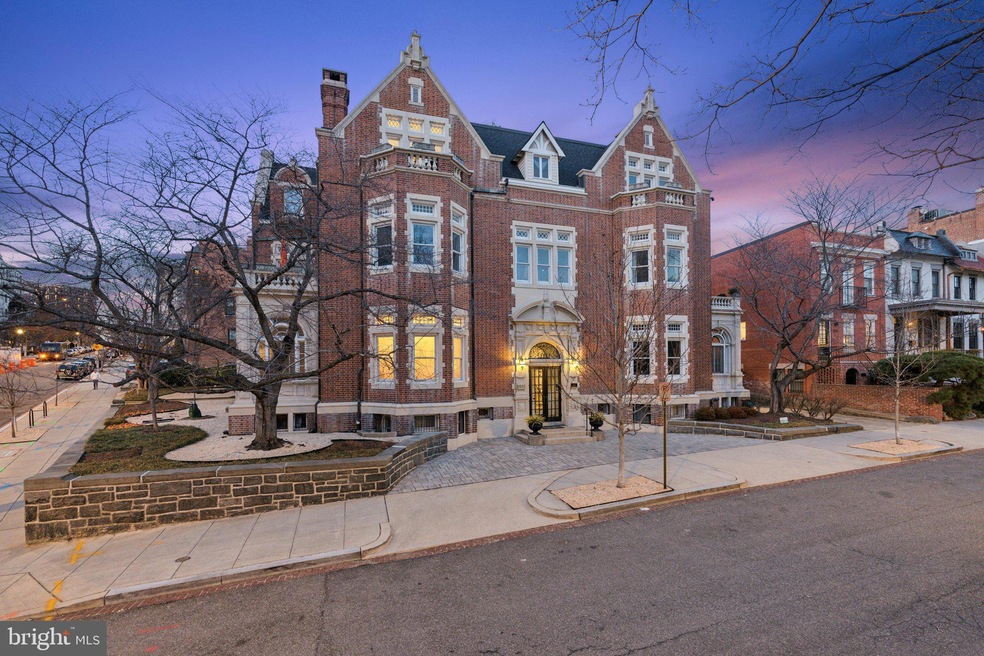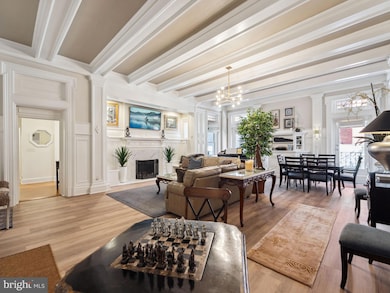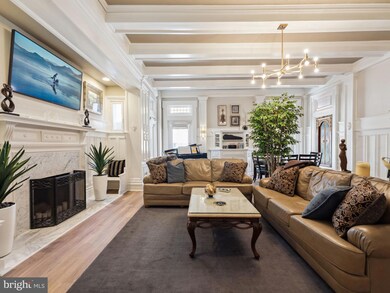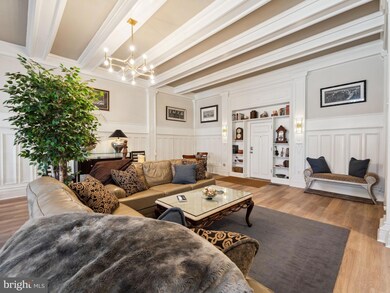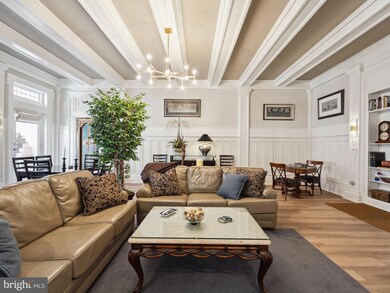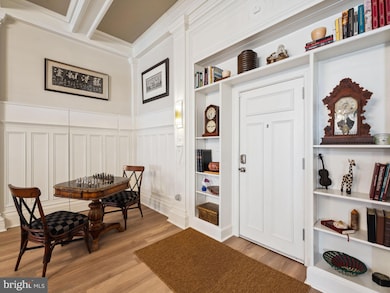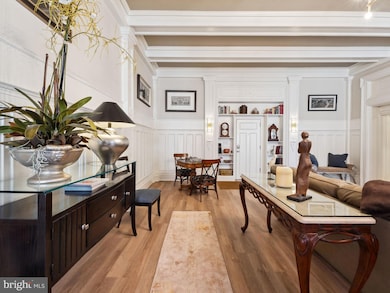
2001 19th St NW Unit 4 Washington, DC 20009
Adams Morgan NeighborhoodEstimated payment $10,540/month
Highlights
- Eat-In Gourmet Kitchen
- Beaux Arts Architecture
- Traditional Floor Plan
- Oyster-Adams Bilingual School Rated A-
- Deck
- 4-minute walk to Kalorama Park
About This Home
Step into a piece of Washington, D.C.’s history with this extraordinary residence in the prestigious Kalorama neighborhood. Originally built in 1902 as the Imperial Chinese Embassy and designed by renowned architect Waddy Wood, this one-of-a-kind home blends timeless elegance with modern convenience.
Spanning over 2,300 square feet across two levels, this residence boasts 11-foot beamed ceilings, intricate Jacobean paneling, and an original wood-burning fireplace with a cozy inglenook. The expansive great room, once the embassy’s formal reception hall and state dining room, now serves as a breathtaking living space with impressive scale, stunning crown moldings, and high-end flooring.
Designed for both refined entertaining and everyday comfort, the renovated kitchen is tucked behind the great room, offering privacy while remaining easily accessible to the living and dining areas. Thoughtful updates blend seamlessly with historic charm including a new Italian stone fireplace frame, two custom primary bedroom closets, and upgraded fixtures throughout.
One of this home’s most exceptional features is its two private outdoor spaces—a large deck and a sunken garden area—accessible from every room. Whether you are sipping coffee in the morning or hosting a soirée under the stars, the seamless indoor-outdoor connection is truly rare for a condominium.
Unlike any other unit in the building, this home includes a separately deeded driveway with off-street parking for two cars, as well as a private entrance directly from the street, providing unmatched convenience. Additional recent upgrades include: fresh paint throughout, a new HVAC (2022), a new water heater (2022), custom window treatments, and an updated primary bath with a new stone countertop vanity.
Nestled in one of D.C.’s most prestigious and walkable neighborhoods, this home is minutes from Dupont Circle, Adams Morgan, and the U Street Corridor, with world-class dining, shopping, and cultural landmarks at your doorstep. A rare opportunity to own a piece of history—schedule your private tour today.
Property Details
Home Type
- Condominium
Est. Annual Taxes
- $12,446
Year Built
- Built in 1908
Lot Details
- Property is in excellent condition
HOA Fees
- $1,152 Monthly HOA Fees
Home Design
- Beaux Arts Architecture
- Brick Exterior Construction
Interior Spaces
- 2,314 Sq Ft Home
- Property has 2 Levels
- Traditional Floor Plan
- Wet Bar
- Built-In Features
- Crown Molding
- Beamed Ceilings
- Ceiling height of 9 feet or more
- Ceiling Fan
- Recessed Lighting
- Wood Burning Fireplace
- Marble Fireplace
- Fireplace Mantel
- Double Pane Windows
- Combination Dining and Living Room
- Wood Flooring
Kitchen
- Eat-In Gourmet Kitchen
- Breakfast Area or Nook
- Built-In Range
- Stove
- Range Hood
- Built-In Microwave
- Dishwasher
- Stainless Steel Appliances
- Kitchen Island
- Disposal
Bedrooms and Bathrooms
- 3 Bedrooms
- En-Suite Bathroom
- Walk-In Closet
Laundry
- Laundry in unit
- Front Loading Dryer
- Front Loading Washer
Finished Basement
- Walk-Out Basement
- Interior Basement Entry
Parking
- 2 Parking Spaces
- 2 Driveway Spaces
- Off-Street Parking
- Assigned Parking
Outdoor Features
- Deck
- Patio
- Exterior Lighting
Utilities
- Forced Air Heating and Cooling System
- Electric Water Heater
Listing and Financial Details
- Tax Lot 2123
- Assessor Parcel Number 2555//2123
Community Details
Overview
- Association fees include water, sewer, common area maintenance, exterior building maintenance, lawn maintenance, management, reserve funds, snow removal, trash
- 13 Units
- Low-Rise Condominium
- Chinese Embassy Community
- Kalorama Subdivision
- Property Manager
Amenities
- Common Area
- Community Storage Space
Pet Policy
- Dogs and Cats Allowed
Map
Home Values in the Area
Average Home Value in this Area
Tax History
| Year | Tax Paid | Tax Assessment Tax Assessment Total Assessment is a certain percentage of the fair market value that is determined by local assessors to be the total taxable value of land and additions on the property. | Land | Improvement |
|---|---|---|---|---|
| 2024 | $12,446 | $1,566,470 | $469,940 | $1,096,530 |
| 2023 | $11,427 | $1,443,050 | $432,910 | $1,010,140 |
| 2022 | $11,080 | $1,414,620 | $424,390 | $990,230 |
| 2021 | $10,084 | $1,446,990 | $434,100 | $1,012,890 |
| 2020 | $9,275 | $1,399,940 | $419,980 | $979,960 |
| 2019 | $8,439 | $1,347,650 | $404,290 | $943,360 |
| 2018 | $7,684 | $977,370 | $0 | $0 |
| 2017 | $7,319 | $933,460 | $0 | $0 |
| 2016 | $7,316 | $932,400 | $0 | $0 |
| 2015 | $7,079 | $905,240 | $0 | $0 |
| 2014 | $6,446 | $828,530 | $0 | $0 |
Property History
| Date | Event | Price | Change | Sq Ft Price |
|---|---|---|---|---|
| 02/20/2025 02/20/25 | For Sale | $1,499,000 | +13.1% | $648 / Sq Ft |
| 11/22/2019 11/22/19 | Sold | $1,325,000 | -3.6% | $504 / Sq Ft |
| 10/04/2019 10/04/19 | Pending | -- | -- | -- |
| 09/05/2019 09/05/19 | For Sale | $1,375,000 | +1.9% | $523 / Sq Ft |
| 04/19/2017 04/19/17 | Sold | $1,350,000 | 0.0% | $583 / Sq Ft |
| 03/20/2017 03/20/17 | Pending | -- | -- | -- |
| 03/18/2017 03/18/17 | For Sale | $1,350,000 | -- | $583 / Sq Ft |
Deed History
| Date | Type | Sale Price | Title Company |
|---|---|---|---|
| Special Warranty Deed | $1,325,000 | Kvs Title Llc | |
| Special Warranty Deed | $1,350,000 | Avenue Stlmnt Corporation | |
| Deed | $949,500 | -- |
Mortgage History
| Date | Status | Loan Amount | Loan Type |
|---|---|---|---|
| Open | $900,000 | New Conventional | |
| Previous Owner | $950,000 | New Conventional | |
| Previous Owner | $283,200 | Credit Line Revolving | |
| Previous Owner | $650,000 | New Conventional |
Similar Homes in Washington, DC
Source: Bright MLS
MLS Number: DCDC2185518
APN: 2555-2123
- 2001 19th St NW Unit 4
- 2019 19th St NW Unit 2
- 1840 Vernon St NW Unit 303
- 1840 California St NW Unit 8
- 1863 California St NW
- 1833 California St NW Unit 102
- 1812 Vernon St NW Unit 24
- 2022 Columbia Rd NW Unit 102
- 1954 Columbia Rd NW Unit 109
- 1821 T St NW
- 1918 18th St NW Unit 42
- 1825 T St NW Unit 104
- 1837 19th St NW Unit 3
- 1837 19th St NW Unit 1
- 2009 Columbia Rd NW Unit 3
- 2012 Wyoming Ave NW Unit 202
- 1802 Wyoming Ave NW
- 2013 Columbia Rd NW Unit E
- 1860 19th St NW
- 1901 Columbia Rd NW Unit 805
