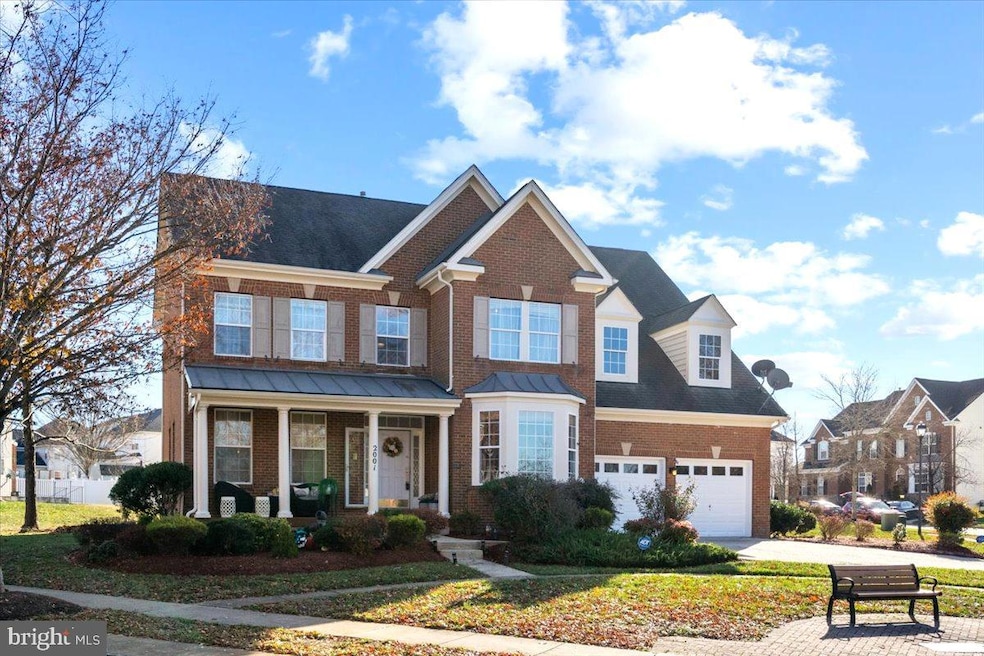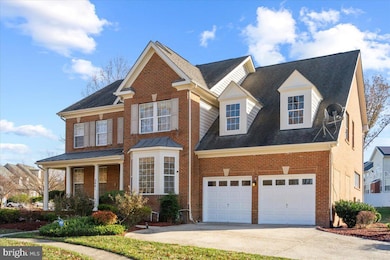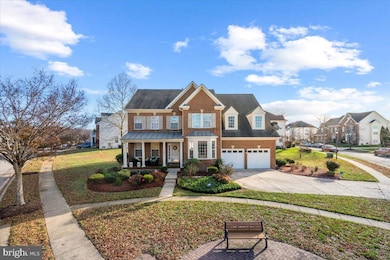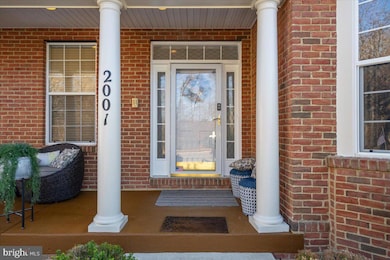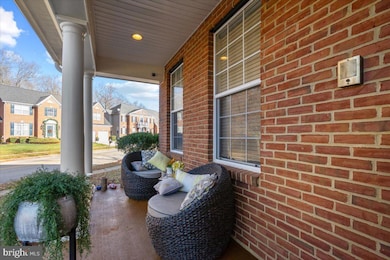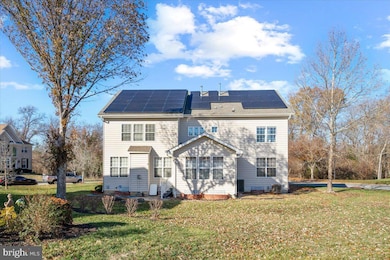
2001 Medinah Ridge Rd Accokeek, MD 20607
Highlights
- Fitness Center
- Colonial Architecture
- Two Story Ceilings
- Open Floorplan
- Clubhouse
- Wood Flooring
About This Home
As of April 2025Welcome to 2001 Medinah Ridge Rd, a stunning luxury estate spanning over 5,000 square feet, thoughtfully designed with modern finishes and timeless elegance.
As you step inside, you're greeted by a grand two-story foyer adorned with custom wainscoting, setting the tone for sophistication. The main level offers a perfect blend of style and functionality, featuring a renovated modern kitchen complete with waterfall quartz countertops, sleek pendant lighting, stainless steel appliances, and elegant cream-colored cabinetry. With ample counter space, this kitchen is ideal for all your culinary needs. Adjacent to the kitchen, a bright and airy breakfast area boasts vaulted ceilings with a skylight, filling the space with natural light and offering access to the outdoor patio, perfect for enjoying your morning coffee.
The kitchen flows seamlessly into the spacious family room, highlighted by stunning coffered ceilings and a cozy gas fireplace. Additional main-level spaces include a formal living room, a dedicated office, a large dining room with tray ceilings, a modern powder room, a mudroom/laundry area, and access to the attached two-car garage.
Upstairs, you'll find four bedrooms and three full bathrooms, including the luxurious primary suite. The primary bedroom features tray ceilings, two walk-in closets, and an expansive en-suite bathroom with double vanities, a soaking tub, and a separate standing shower, ready for your personal touch. The upper level also includes a convenient hallway bathroom and an en-suite in one of the secondary bedrooms.
The lower level is a showstopper, transformed into a contemporary in-law suite or a luxury mini-apartment. It features a second kitchen with waterfall quartz countertops, stainless steel appliances, a cooktop with a modern range hood, and a wall oven/microwave combo. This level includes four versatile rooms that can serve as guest quarters, along with one full bathroom. Elegant paneling and wainscoting elevate the aesthetic, while the large family room/rec area with a custom electric fireplace provides a cozy gathering space. The lower level is completed with durable LVP flooring throughout and an additional washer/dryer for convenience. This home also includes solar panels, offering energy efficiency and cost savings.
Situated in a peaceful and serene neighborhood, this home offers a tranquil outdoor lifestyle while being just a short drive from Washington, D.C., and the National Harbor.
**Other Key feature to note: The upper level kitchen were remodeled in 2022. The basement kitchen in 2023. All the kitchen appliances are new. The water heater replaced 2023. HVAC has a dual system with one unit being replaced in 2023. Seller previously got approved to build walkout basement if that is of interest**
Don't miss your chance to own this exceptional property! Schedule your showing today!
Home Details
Home Type
- Single Family
Est. Annual Taxes
- $7,812
Year Built
- Built in 2004
HOA Fees
- $86 Monthly HOA Fees
Parking
- 2 Car Attached Garage
- Garage Door Opener
Home Design
- Colonial Architecture
- Bump-Outs
- Brick Exterior Construction
Interior Spaces
- Property has 3 Levels
- Open Floorplan
- Crown Molding
- Tray Ceiling
- Two Story Ceilings
- Fireplace With Glass Doors
- Screen For Fireplace
- Window Treatments
- Family Room Off Kitchen
- Dining Area
- Attic Fan
- Finished Basement
Kitchen
- Stove
- Range Hood
- Microwave
- Extra Refrigerator or Freezer
- ENERGY STAR Qualified Refrigerator
- ENERGY STAR Qualified Dishwasher
- Upgraded Countertops
- Disposal
Flooring
- Wood
- Partially Carpeted
- Luxury Vinyl Plank Tile
Bedrooms and Bathrooms
- 4 Bedrooms
- En-Suite Bathroom
- Dual Flush Toilets
Laundry
- Laundry on lower level
- Front Loading Dryer
- ENERGY STAR Qualified Washer
Utilities
- Forced Air Zoned Heating and Cooling System
- Programmable Thermostat
- High-Efficiency Water Heater
- Natural Gas Water Heater
- Phone Available
- Cable TV Available
Additional Features
- ENERGY STAR Qualified Equipment for Heating
- Porch
- 0.31 Acre Lot
Listing and Financial Details
- Tax Lot 1
- Assessor Parcel Number 17053444577
Community Details
Overview
- Association fees include road maintenance, snow removal, sewer, water, reserve funds, management
- The Preserves At Piscataway HOA
- Greens Piscataway Community
- Greens Piscataway Subdivision
Amenities
- Fax or Copying Available
- Clubhouse
- Community Center
- Party Room
Recreation
- Tennis Courts
- Community Basketball Court
- Community Playground
- Fitness Center
- Community Pool
- Jogging Path
- Bike Trail
Map
Home Values in the Area
Average Home Value in this Area
Property History
| Date | Event | Price | Change | Sq Ft Price |
|---|---|---|---|---|
| 04/01/2025 04/01/25 | Sold | $675,000 | -2.0% | $193 / Sq Ft |
| 01/15/2025 01/15/25 | Price Changed | $689,000 | -0.1% | $197 / Sq Ft |
| 12/13/2024 12/13/24 | For Sale | $690,000 | +48.4% | $197 / Sq Ft |
| 05/15/2018 05/15/18 | Sold | $465,000 | +3.4% | $133 / Sq Ft |
| 04/06/2018 04/06/18 | Pending | -- | -- | -- |
| 03/29/2018 03/29/18 | For Sale | $449,900 | -- | $129 / Sq Ft |
Tax History
| Year | Tax Paid | Tax Assessment Tax Assessment Total Assessment is a certain percentage of the fair market value that is determined by local assessors to be the total taxable value of land and additions on the property. | Land | Improvement |
|---|---|---|---|---|
| 2024 | $8,232 | $525,700 | $126,800 | $398,900 |
| 2023 | $7,882 | $502,267 | $0 | $0 |
| 2022 | $7,534 | $478,833 | $0 | $0 |
| 2021 | $7,186 | $455,400 | $100,900 | $354,500 |
| 2020 | $13,817 | $436,733 | $0 | $0 |
| 2019 | $5,987 | $418,067 | $0 | $0 |
| 2018 | $5,935 | $399,400 | $100,900 | $298,500 |
| 2017 | $5,769 | $384,667 | $0 | $0 |
| 2016 | -- | $369,933 | $0 | $0 |
| 2015 | $4,918 | $355,200 | $0 | $0 |
| 2014 | $4,918 | $351,367 | $0 | $0 |
Mortgage History
| Date | Status | Loan Amount | Loan Type |
|---|---|---|---|
| Open | $689,512 | VA | |
| Previous Owner | $565,577 | FHA | |
| Previous Owner | $85,000 | Stand Alone Second | |
| Previous Owner | $147,600 | Stand Alone Second | |
| Previous Owner | $590,400 | Purchase Money Mortgage | |
| Previous Owner | $590,400 | Purchase Money Mortgage |
Deed History
| Date | Type | Sale Price | Title Company |
|---|---|---|---|
| Deed | $675,000 | Old Republic National Title In | |
| Deed | $465,000 | Old Republic Title | |
| Deed | $365,000 | -- | |
| Deed | $738,000 | -- | |
| Deed | $738,000 | -- | |
| Deed | $90,000 | -- |
Similar Homes in Accokeek, MD
Source: Bright MLS
MLS Number: MDPG2135042
APN: 05-3444577
- 2207 Herring Creek Dr
- 1605 Saint James Rd
- 14005 Livingston Rd
- 14311 Livingston Rd
- 2509 Brandy Ln
- 14800 Saint Matthew Way
- 2207 Floral Park Rd
- 13602 Taylor Cir
- 2402 Baileys Pond Rd
- 1309 Saint James Rd
- 2601 Saint Marys View Rd
- 1410 Farmington Rd E
- 1400 Farmington Rd E
- 14923 Schall Rd
- 2808 Saint Marys View Rd
- 14421 Lusby Ridge Rd
- 14013 Wheel Wright Place
- 13209 Chalfont Ave
- 14004 Wheel Wright Place
- 14909 Berry Rd
